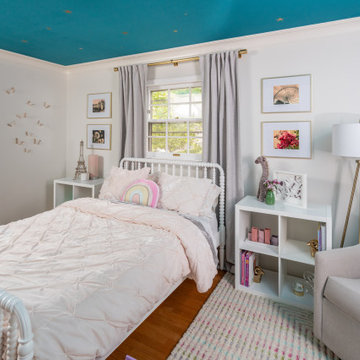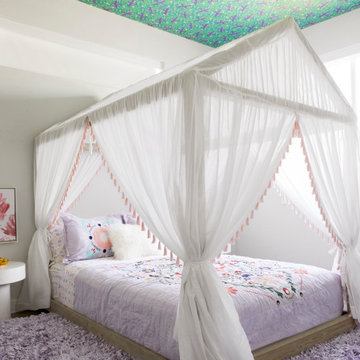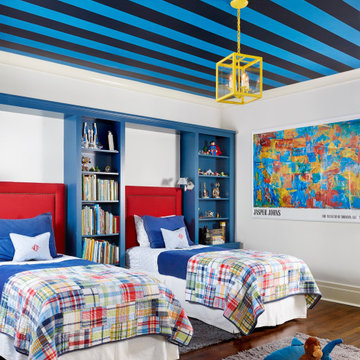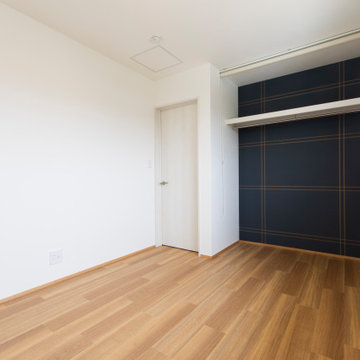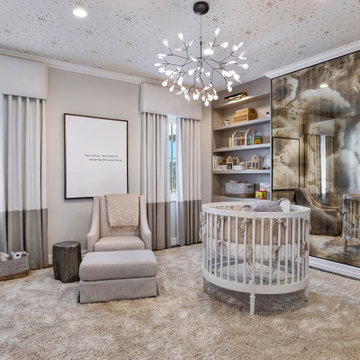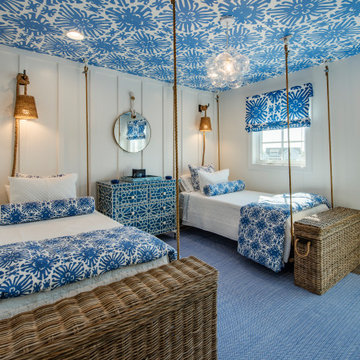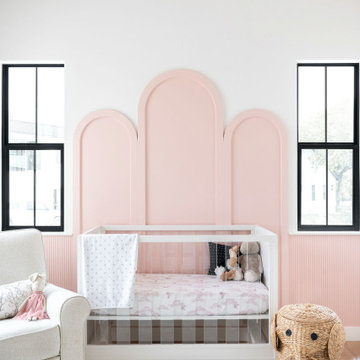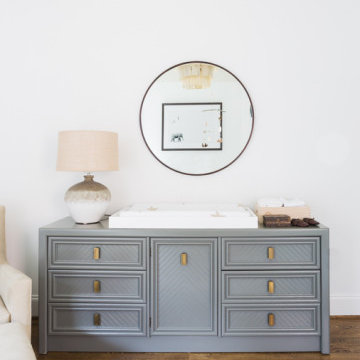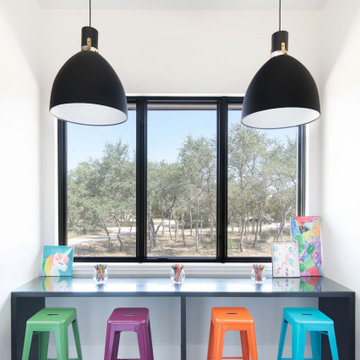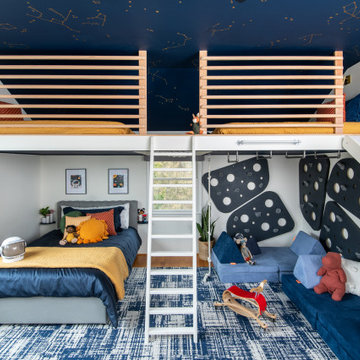Baby and Kids' Design Ideas
Refine by:
Budget
Sort by:Popular Today
1 - 20 of 425 photos
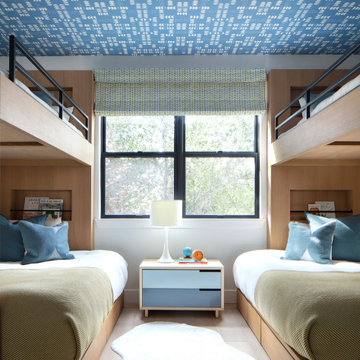
We maximized sleeping accommodations in the bunk room with two sets of custom twin over full bunk beds fabricated locally from FSC certified wood. Playful geometric wallpaper on the ceiling adds an unexpected twist.
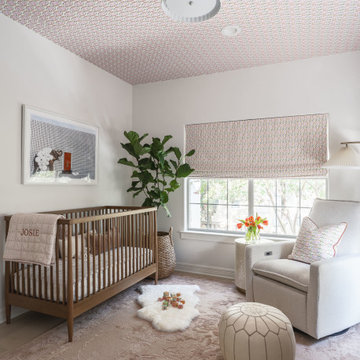
This nursery project included fresh paint, wallpaper on the ceiling in the same playful floral design as the custom roman shades, all furnishings, rugs, accessories, artwork and greenery.
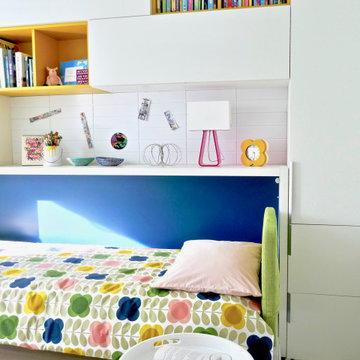
New York-based designer Clare Donohue of 121 Studio made-over this tiny, 7'x12' maid's room her client's 12-year-old daughter using space-saving furniture systems from Resource Furniture. The Kali Board wall bed with an integrated, 7-foot long desk allows this teen bedroom to instantly convert into an art studio, while modular cabinets and cubbies provides the perfect spot to stash art supplies.
Bright pops of color, ample light, and a wallpapered ceiling add bespoke charm to this transforming retreat.
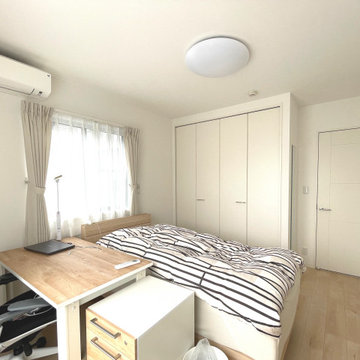
長男さんの部屋。十数年間、空(そら)柄の天井クロスと床は人工芝のゴルフ練習スペースだったとは思えない、落ち着いた雰囲気になりました。
広い洋室は真っ二つにして、それぞれクローゼットを設置しています。
家具はお客様が選定、設置。大学生活が快適に遅れますように…。

Check out our latest nursery room project for lifestyle influencer Dani Austin. Art deco meets Palm Springs baby! This room is full of whimsy and charm. Soft plush velvet, a feathery chandelier, and pale nit rug add loads of texture to this room. We could not be more in love with how it turned out!

Thoughtful design and detailed craft combine to create this timelessly elegant custom home. The contemporary vocabulary and classic gabled roof harmonize with the surrounding neighborhood and natural landscape. Built from the ground up, a two story structure in the front contains the private quarters, while the one story extension in the rear houses the Great Room - kitchen, dining and living - with vaulted ceilings and ample natural light. Large sliding doors open from the Great Room onto a south-facing patio and lawn creating an inviting indoor/outdoor space for family and friends to gather.
Chambers + Chambers Architects
Stone Interiors
Federika Moller Landscape Architecture
Alanna Hale Photography

こども室前にある共有スペースは、3階のテラス、階段室ごしにダイニング、そして2階からの階段状のテラスと、内外の色々な場所に開けています
Baby and Kids' Design Ideas
1





