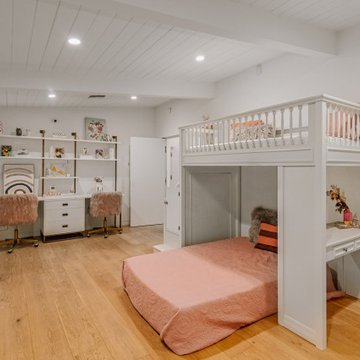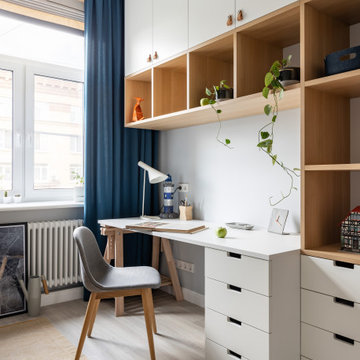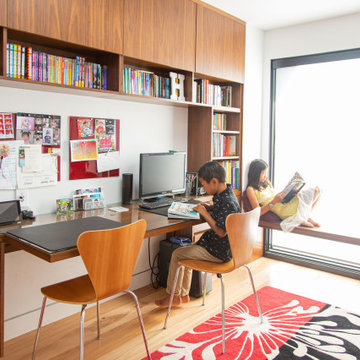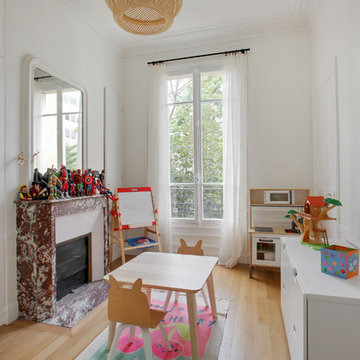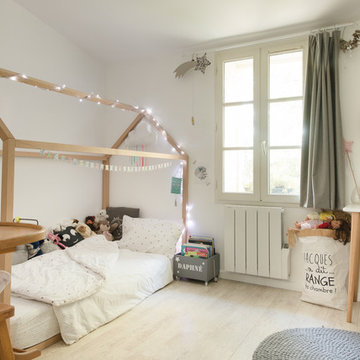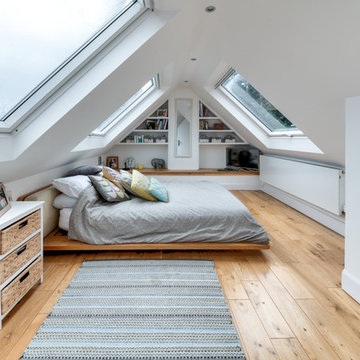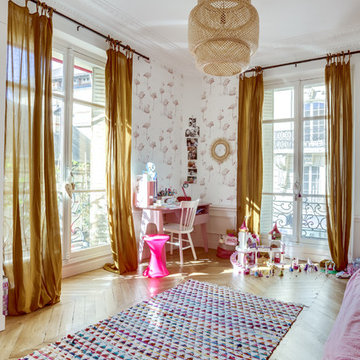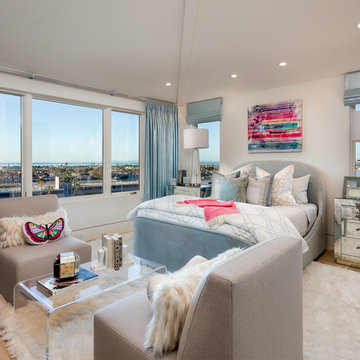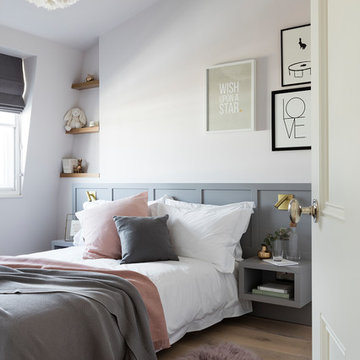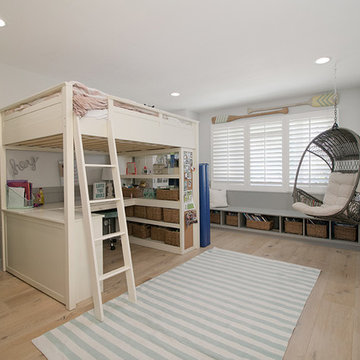Baby and Kids' Design Ideas
Refine by:
Budget
Sort by:Popular Today
1 - 20 of 4,382 photos
Item 1 of 3
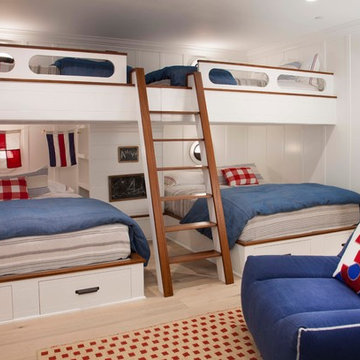
Basement bunk room for the grandkids. 2 Queen beds below and 2 Double beds above. Sleeps 8.

Aménagement sur mesure d'une chambre d'enfants pour 2 petites filles
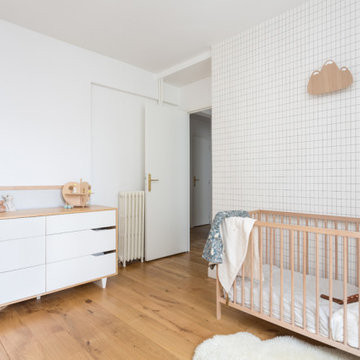
Les chambres de toute la famille ont été pensées pour être le plus ludiques possible. En quête de bien-être, les propriétaire souhaitaient créer un nid propice au repos et conserver une palette de matériaux naturels et des couleurs douces. Un défi relevé avec brio !
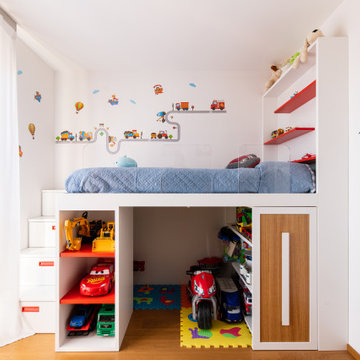
Il mobile di questa cameretta è stato realizzato su misura per poter sfruttare tutto lo spazio possibile. Sulla sinistra le scale che portano al letto sono dei cassetti di diverse lunghezze per sfruttare la profondità. Nella parte sotto sono state previste delle mensole e un vano rettangolare scorrevole con ripiani per appoggiare i giochi. in fututo si possono inserire altri vani con ripiani e bastoni e trasformare il sotto del letto in un avera e propria cabina armadio. Il letto ha un materasso ergonimico specifico per la crescita dei bambini poggiato su una rete tradizionale. Sono state inoltre incastrati 2 moduli in plexiglass per garantire la sicurezza del bambino mentre dorme. Essendo semplicemente avvitati possono essere tolti un domani o sostituiti. La testata del letto ha una luce led incassata e delle mensole per poggiare libri e giochi. Le pareti sono state colorate da sticker.

Bunk bedroom featuring custom built-in bunk beds with white oak stair treads painted railing, niches with outlets and lighting, custom drapery and decorative lighting
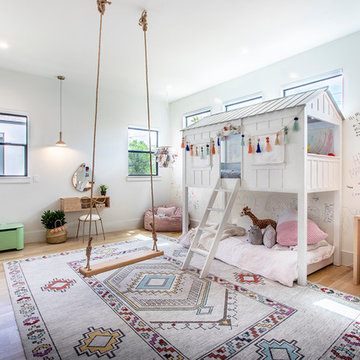
Global Modern home in Dallas / South African mixed with Modern / Pops of color / Political Art / Abstract Art / Black Walls / White Walls / Light and Modern Kitchen / Live plants / Cool kids rooms / Swing in bedroom / Custom kids desk / Floating shelves / oversized pendants / Geometric lighting / Room for a child that loves art / Relaxing blue and white Master bedroom / Gray and white baby room / Unusual modern Crib / Baby room Wall Mural / See more rooms at urbanologydesigns.com
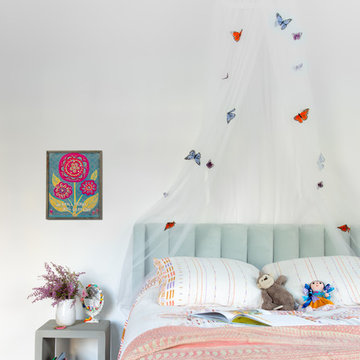
Intentional. Elevated. Artisanal.
With three children under the age of 5, our clients were starting to feel the confines of their Pacific Heights home when the expansive 1902 Italianate across the street went on the market. After learning the home had been recently remodeled, they jumped at the chance to purchase a move-in ready property. We worked with them to infuse the already refined, elegant living areas with subtle edginess and handcrafted details, and also helped them reimagine unused space to delight their little ones.
Elevated furnishings on the main floor complement the home’s existing high ceilings, modern brass bannisters and extensive walnut cabinetry. In the living room, sumptuous emerald upholstery on a velvet side chair balances the deep wood tones of the existing baby grand. Minimally and intentionally accessorized, the room feels formal but still retains a sharp edge—on the walls moody portraiture gets irreverent with a bold paint stroke, and on the the etagere, jagged crystals and metallic sculpture feel rugged and unapologetic. Throughout the main floor handcrafted, textured notes are everywhere—a nubby jute rug underlies inviting sofas in the family room and a half-moon mirror in the living room mixes geometric lines with flax-colored fringe.
On the home’s lower level, we repurposed an unused wine cellar into a well-stocked craft room, with a custom chalkboard, art-display area and thoughtful storage. In the adjoining space, we installed a custom climbing wall and filled the balance of the room with low sofas, plush area rugs, poufs and storage baskets, creating the perfect space for active play or a quiet reading session. The bold colors and playful attitudes apparent in these spaces are echoed upstairs in each of the children’s imaginative bedrooms.
Architect + Developer: McMahon Architects + Studio, Photographer: Suzanna Scott Photography
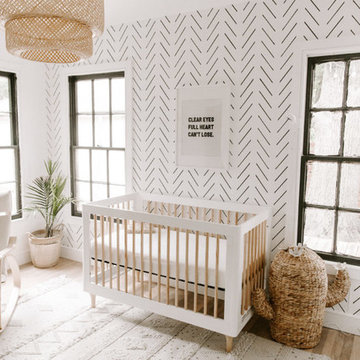
White nursery interior with boho decors and Delicate Herringbone wallpaper for a feature wall. Moroccan rug from Rugs USA, cactus hamper from Pottery Barn and pendant lamp from IKEA.
Baby and Kids' Design Ideas
1



