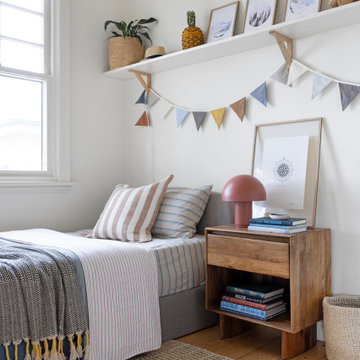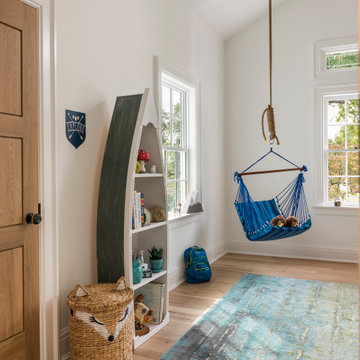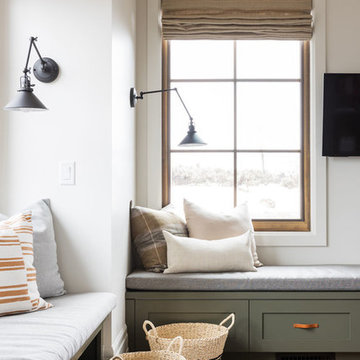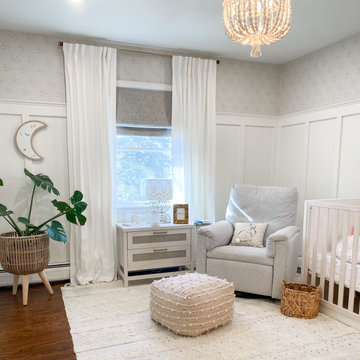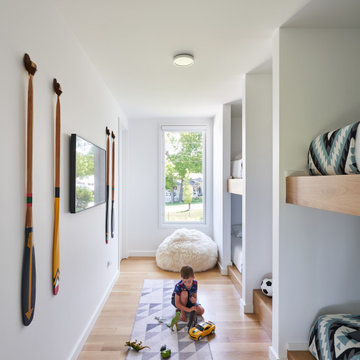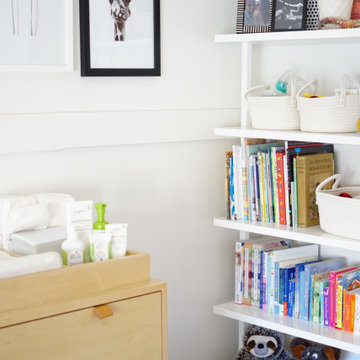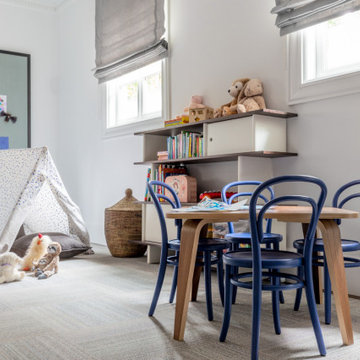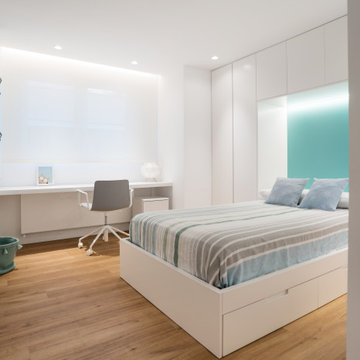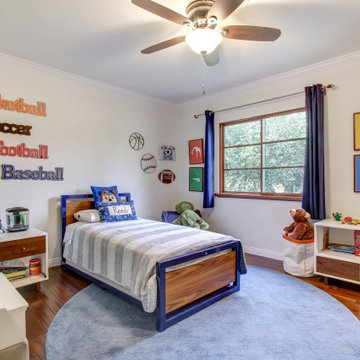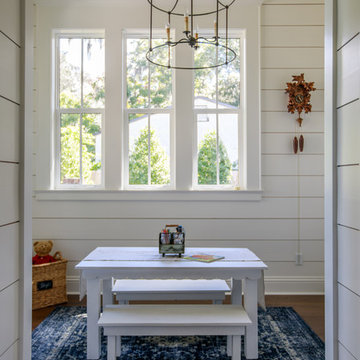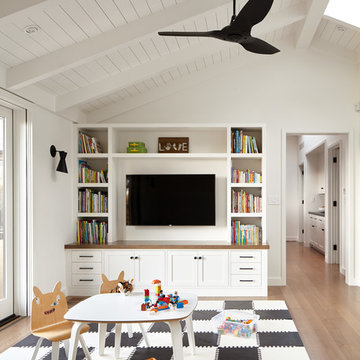Baby and Kids' Design Ideas
Refine by:
Budget
Sort by:Popular Today
1 - 20 of 4,318 photos
Item 1 of 3
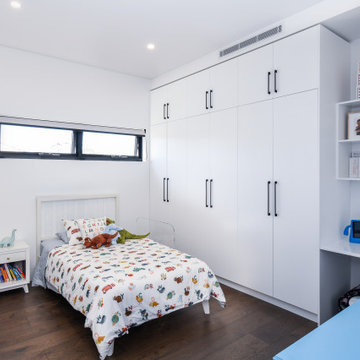
Large open bedroom with full height built in robe and joining study nook.

Reclaimed flooring by Reclaimed DesignWorks. Photos by Emily Minton Redfield Photography.

Oak and sage green finishes are paired for this bespoke bunk bed designed for a special little boy. Underbed storage is provided for books and toys and a useful nook and light built in for comfortable bedtimes.
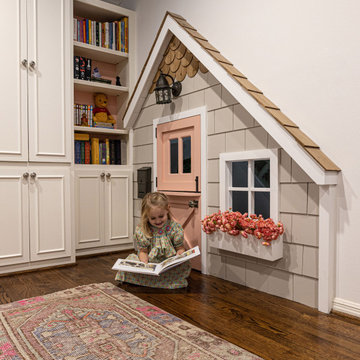
We brought the outdoors in with this playful mini home facade. With a working dutch door that leads you into a small play space, this area is sure to entertain the little ones.
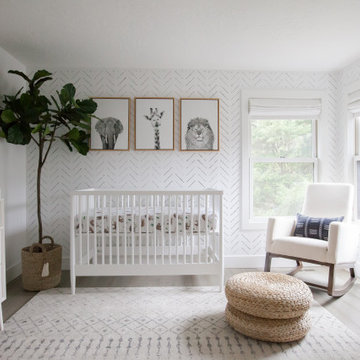
We were so honored to design this minimal, bright, and peaceful animal-themed nursery for a couple expecting their first baby! It warms our hearts to think of all of the cozy and sweet (and sleepless!) moments that will happen in this room. - Interior design & styling by Parlour & Palm - Photos by Misha Cohen Photography

Our clients purchased a new house, but wanted to add their own personal style and touches to make it really feel like home. We added a few updated to the exterior, plus paneling in the entryway and formal sitting room, customized the master closet, and cosmetic updates to the kitchen, formal dining room, great room, formal sitting room, laundry room, children’s spaces, nursery, and master suite. All new furniture, accessories, and home-staging was done by InHance. Window treatments, wall paper, and paint was updated, plus we re-did the tile in the downstairs powder room to glam it up. The children’s bedrooms and playroom have custom furnishings and décor pieces that make the rooms feel super sweet and personal. All the details in the furnishing and décor really brought this home together and our clients couldn’t be happier!
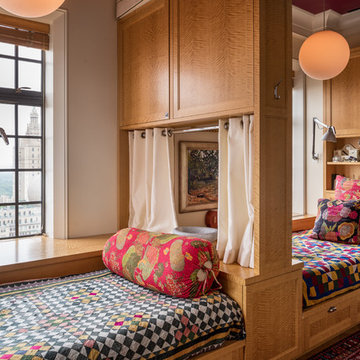
A lovely kids room perched above central park in New York. A narrow bedroom fits two twin beds toe-to-toe. The built in beds with separating curtain allow for privacy and doubles as a puppet theatre. Photo by Gabe Border
Baby and Kids' Design Ideas
1


