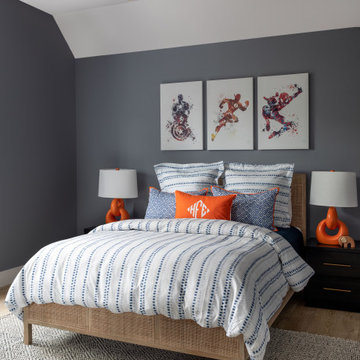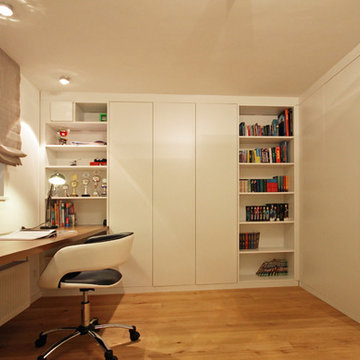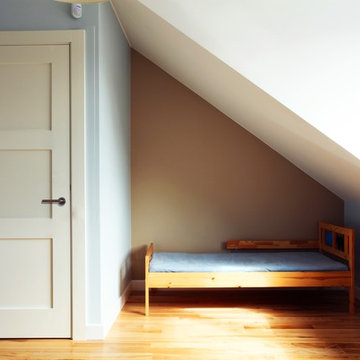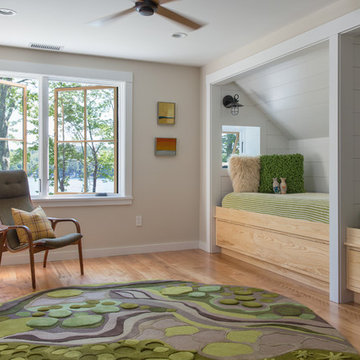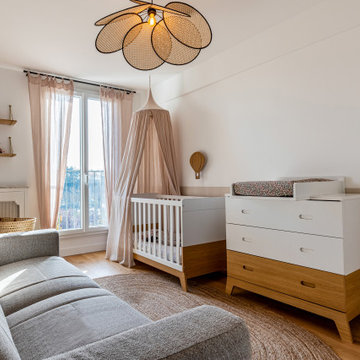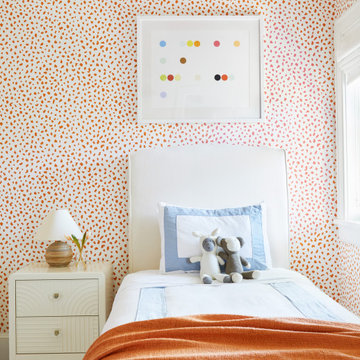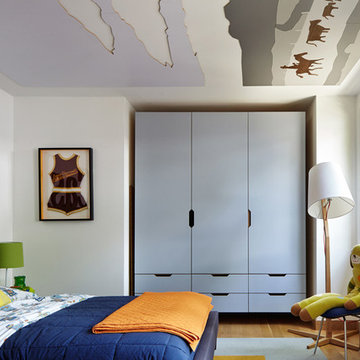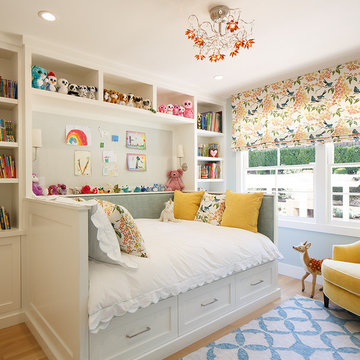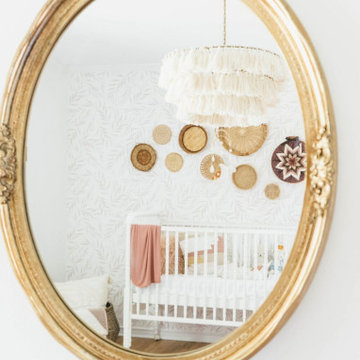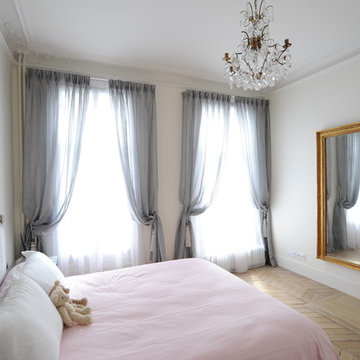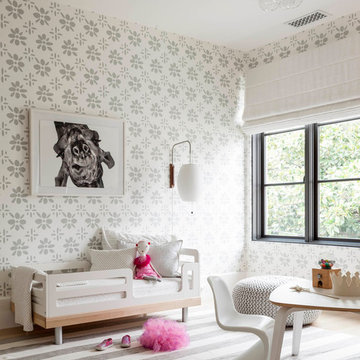Baby and Kids' Design Ideas
Refine by:
Budget
Sort by:Popular Today
1 - 20 of 1,897 photos
Item 1 of 3
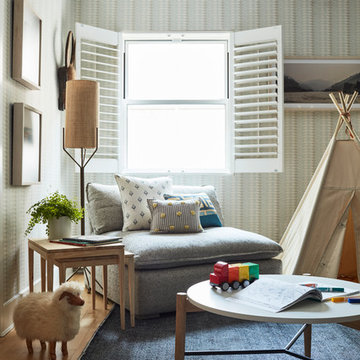
When we imagine the homes of our favorite actors, we often think of picturesque kitchens, artwork hanging on the walls, luxurious furniture, and pristine conditions 24/7. But for celebrities with children, sometimes that last one isn’t always accurate! Kids will be kids – which means there may be messy bedrooms, toys strewn across their play area, and maybe even some crayon marks or finger-paints on walls or floors.
Lucy Liu recently partnered with One Kings Lane and Paintzen to redesign her son Rockwell’s playroom in their Manhattan apartment for that reason. Previously, Lucy had decided not to focus too much on the layout or color of the space – it was simply a room to hold all of Rockwell’s toys. There wasn’t much of a design element to it and very little storage.
Lucy was ready to change that – and transform the room into something more sophisticated and tranquil for both Rockwell and for guests (especially those with kids!). And to really bring that transformation to life, one of the things that needed to change was the lack of color and texture on the walls.
When selecting the color palette, Lucy and One Kings Lane designer Nicole Fisher decided on a more neutral, contemporary style. They chose to avoid the primary colors, which are too often utilized in children’s rooms and playrooms.
Instead, they chose to have Paintzen paint the walls in a cozy gray with warm beige undertones. (Try PPG ‘Slate Pebble’ for a similar look!) It created a perfect backdrop for the decor selected for the room, which included a tepee for Rockwell, some Tribal-inspired artwork, Moroccan woven baskets, and some framed artwork.
To add texture to the space, Paintzen also installed wallpaper on two of the walls. The wallpaper pattern involved muted blues and grays to add subtle color and a slight contrast to the rest of the walls. Take a closer look at this smartly designed space, featuring a beautiful neutral color palette and lots of exciting textures!
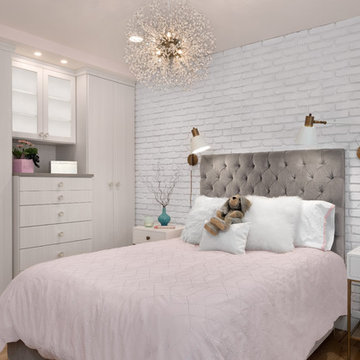
It was time for a new style for this teenager’s bedroom. She desperately needed more room for clothes while dreaming of a grown-up room with drapes and a velvet bed. Too busy with teen life to focus on working with a designer, her mother offered the general guidelines. Design a room that will transition into young adulthood with furnishings that will be transferable to her apartment in the future. Two must haves: the color “millennial pink” and a hardwood floor!
This dark walk-out basement-bedroom was transformed into a bright, efficient, grown-up room so inviting that it earned the name “precious”!
Clarity Northwest Photography: Matthew Gallant
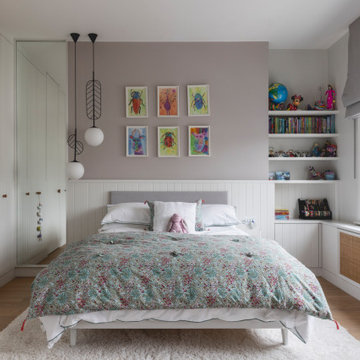
Warm and elegant kids room including built in closets with a hidden door leading into the en-suite bathroom. Cosy reading nook to the corner.
We were delighted to find out a previous client of ours was expecting another baby! We were tasked to design a nursery that was calming, masculine and playful. We incorporated a curated gallery wall, ceiling mural and LED baby name sign that cannot be forgotten! Within this small space, we had to include a crib, rocking chair, changing table and daybed. We were focused on making it functional for not only the baby but also for the parents. The fur rug is not only extremely comfortable, but also machine washable - that's a win-win! The layered jute rug underneath creates visual interest and texture. The striped ottoman, black daybed and leather drawer pulls bring the masculinity to the room. We had a custom LED baby name sign made for over the crib, which can be dimmed to any brightness and is safe for children (unlike neon). Baby Andres was born on May 11th. 2020.
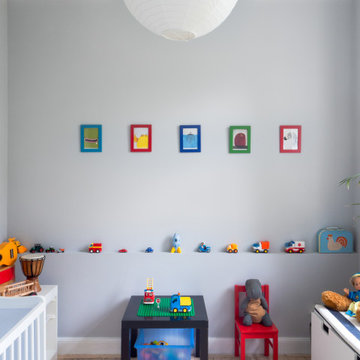
Auf den dezenten Farben der Wand und des Bodens wirken die Spielsachen besonders leuchtend und farbenfroh.
Foto: DANS Architektur
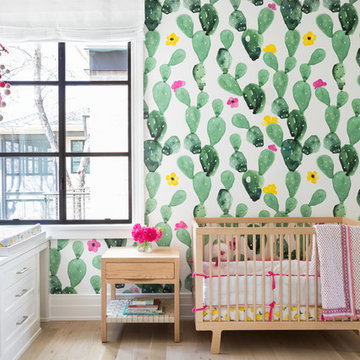
Austin Victorian by Chango & Co.
Architectural Advisement & Interior Design by Chango & Co.
Architecture by William Hablinski
Construction by J Pinnelli Co.
Photography by Sarah Elliott
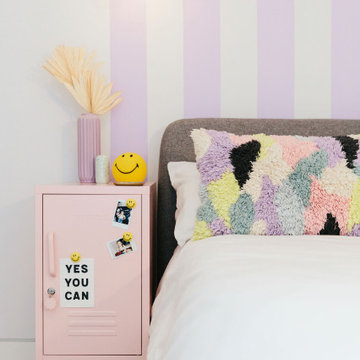
This modern tween bedroom looks a lot taller than it is thanks to the stripped purple paint with the purple ceiling creating a cosy and completely cohesive feel.
Baby and Kids' Design Ideas
1


