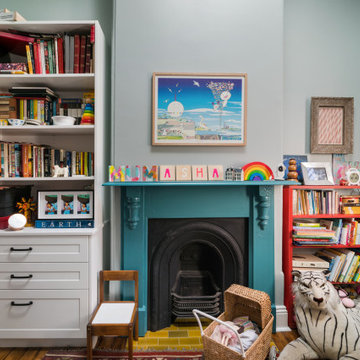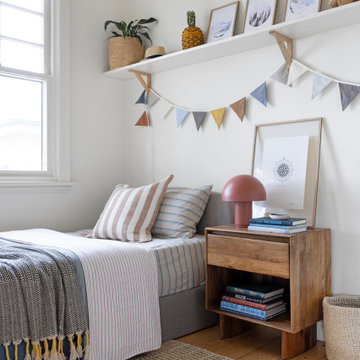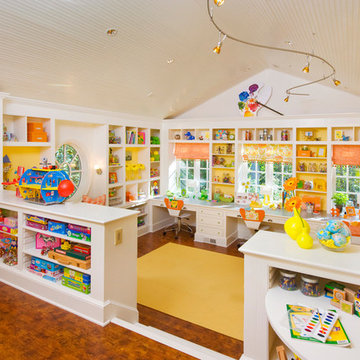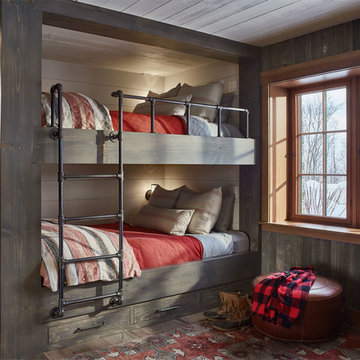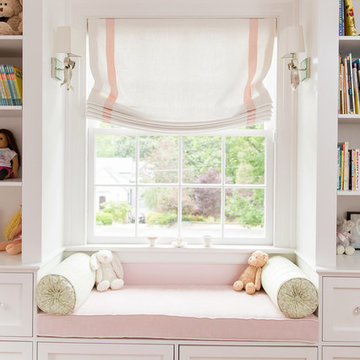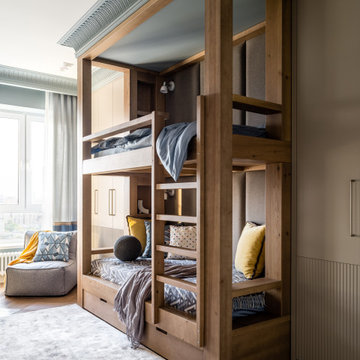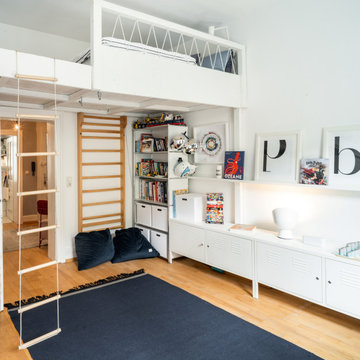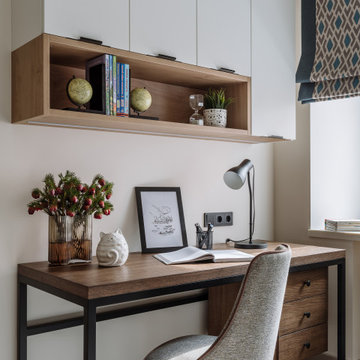Baby & Kids
Refine by:
Budget
Sort by:Popular Today
1 - 20 of 13,391 photos
Item 1 of 3
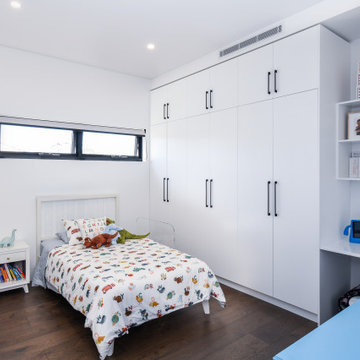
Large open bedroom with full height built in robe and joining study nook.
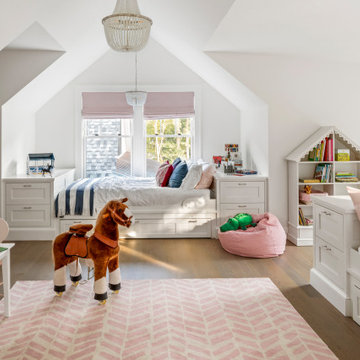
TEAM
Architect: LDa Architecture & Interiors
Interior Designer: LDa Architecture & Interiors
Builder: Kistler & Knapp Builders, Inc.
Landscape Architect: Lorayne Black Landscape Architect
Photographer: Greg Premru Photography
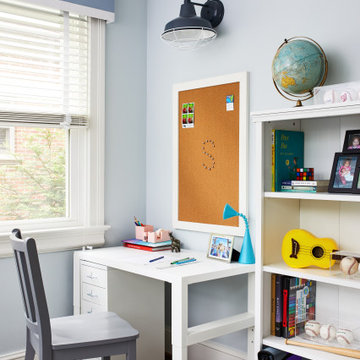
Kid's study and homework room with desk, bulletin board, and plenty of storage for books and supplies
Photo by Stacy Zarin Goldberg Photography

Architecture, Construction Management, Interior Design, Art Curation & Real Estate Advisement by Chango & Co.
Construction by MXA Development, Inc.
Photography by Sarah Elliott
See the home tour feature in Domino Magazine
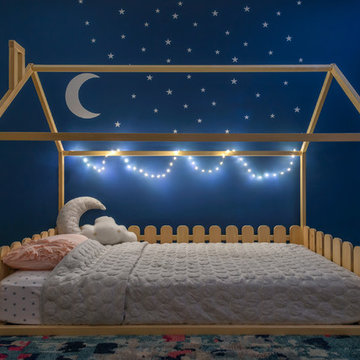
Fun, cheerful little girl's room featuring custom house twin bed frame, bright rug, fun twinkly lights, golden lamp, comfy gray reading chair and custom blue drapes. Photo by Exceptional Frames.
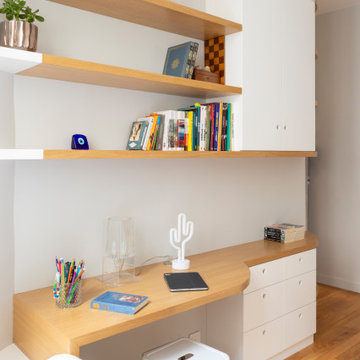
Porte Dauphine - Réaménagement et décoration d'un appartement, Paris XVIe - Chambre enfant. Prenant place dans l'ancienne cuisine cette pièce exigüe est un espace de forme atypique. L'aménagement a dû être pensé au millimètre afin d'être optimisé. Volontairement très lumineuse elle est dotée de nombreux rangements dont une penderie, d'un bureau et d'étagères. Photo Arnaud Rinuccini
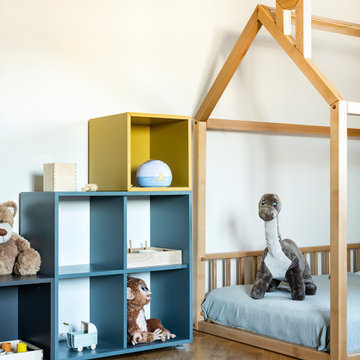
Мебель для детской выбрали с учетом теории Монтессори. Все из натурального бука, легкие безопасные конструкции.

Детская младшего ребёнка изначально планировалась как зал для йоги. В ходе работы над проектом появился второй ребёнок и эту комнату было решено отдать ему.
Комната представляет из себя чистое пространство с белыми стенами, акцентами из небольшого количества ярких цветов и исторического кирпича.
На потолке располагается округлый короб с иягкой скрытой подсветкой.
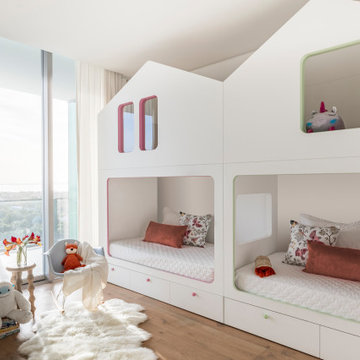
The monochromatic aesthetic in this children’s room exerts a sleek feel, while remaining cozy and playful. We designed an additional level on top of the bed frame for a unique way of enlarging the space.
1


