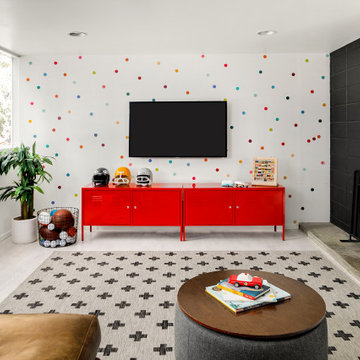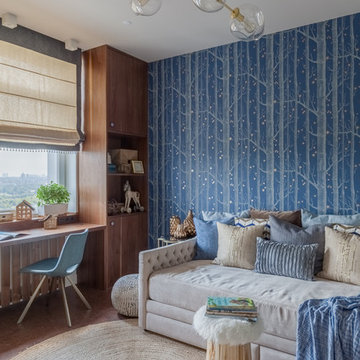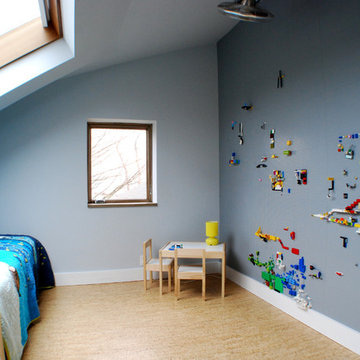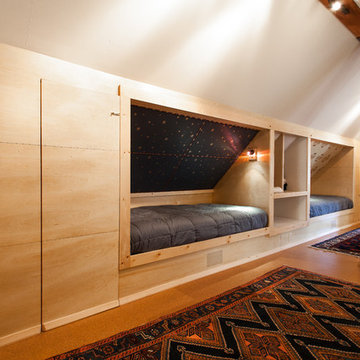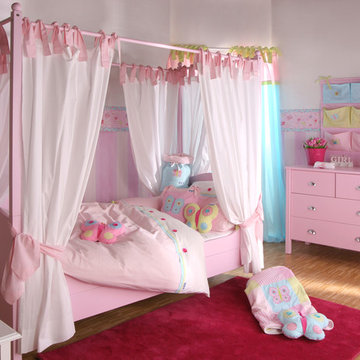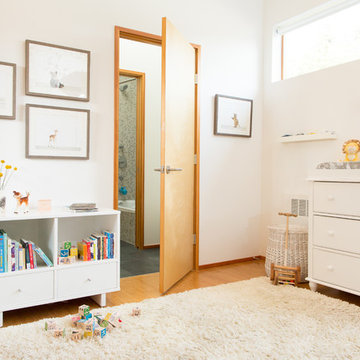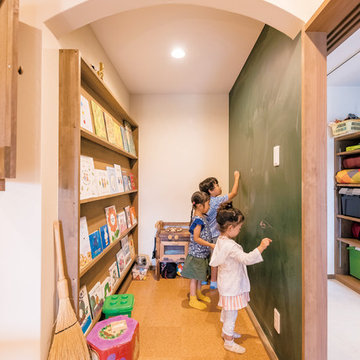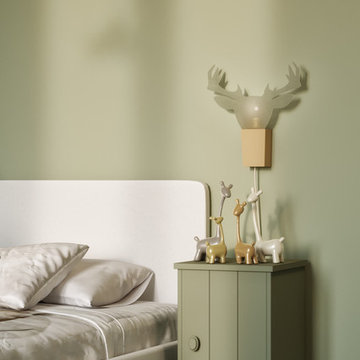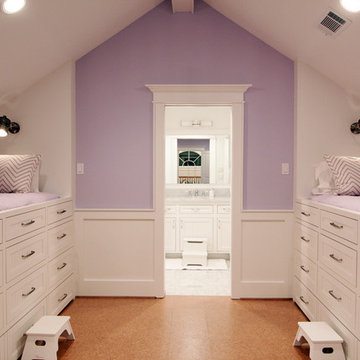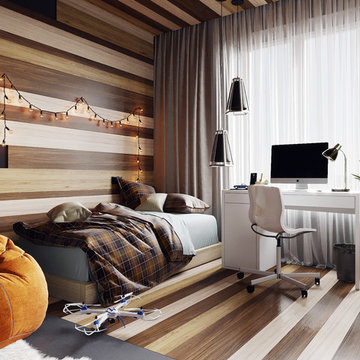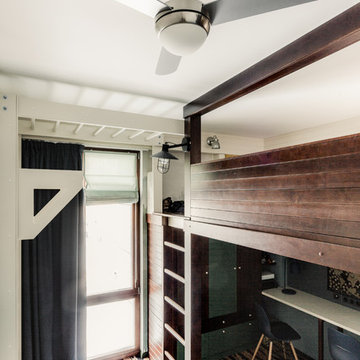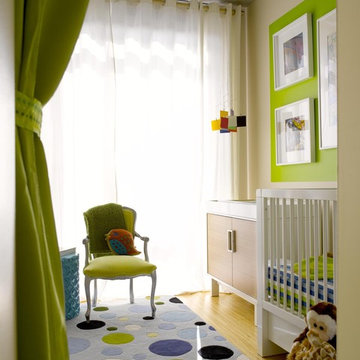Baby and Kids' Design Ideas
Refine by:
Budget
Sort by:Popular Today
1 - 20 of 638 photos
Item 1 of 3

The boys can climb the walls and swing from the ceiling in this playroom designed for indoor activity. When the toys are removed it can easily convert to the party barn with two sets of mahogany double doors that open out onto a patio in the front of the house and a poolside deck on the waterside.

Yankees fan bedroom: view toward closet. Complete remodel of bedroom included cork flooring, uplit countertops, custom built-ins with built-in cork board at desk, wall and ceiling murals, and Cascade Coil Drapery at closet door.
Photo by Bernard Andre
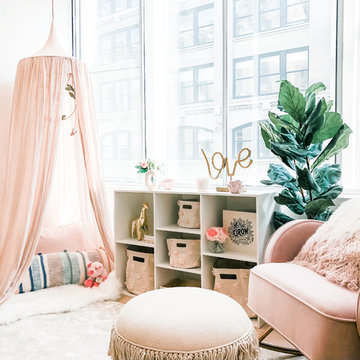
This nursery began in an empty white-box room with incredible natural light, the challenge being to give it warmth and add multi-functionality. Through floral motifs and hints of gold, we created a boho glam room perfect for a little girl. We played with texture to give depth to the soft color palette. The upholstered crib is convertible to a toddler bed, and the daybed can serve as a twin bed, offering a nursery that can grow with baby. The changing table doubles as a dresser, while the hanging canopy play area serves as a perfect play and reading nook.

Детская - это место для шалостей дизайнера, повод вспомнить детство. Какой ребенок не мечтает о доме на дереве? А если этот домик в тропиках? Авторы: Мария Черемухина, Вера Ермаченко, Кочетова Татьяна
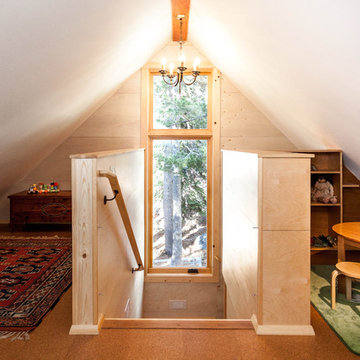
Photo: Kat Alves Photography www.katalves.com //
Design: Atmosphere Design Build http://www.atmospheredesignbuild.com/
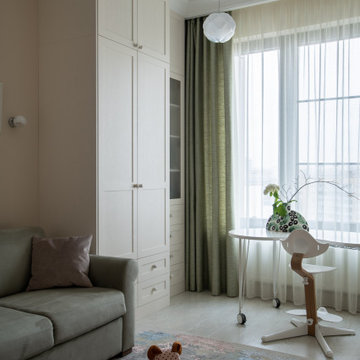
Квартира 118квм в ЖК Vavilove на Юго-Западе Москвы. Заказчики поставили задачу сделать планировку квартиры с тремя спальнями: родительская и 2 детские, гостиная и обязательно изолированная кухня. Но тк изначально квартира была трехкомнатная, то окон в квартире было всего 4 и одно из помещений должно было оказаться без окна. Выбор пал на гостиную. Именно ее разместили в глубине квартиры без окон. Несмотря на современную планировку по сути эта квартира-распашонка. И нам повезло, что в ней удалось выкроить просторное помещение холла, которое и превратилось в полноценную гостиную. Общая планировка такова, что помимо того, что гостиная без окон, в неё ещё выходят двери всех помещений - и кухни, и спальни, и 2х детских, и 2х су, и коридора - 7 дверей выходят в одно помещение без окон. Задача оказалась нетривиальная. Но я считаю, мы успешно справились и смогли достичь не только функциональной планировки, но и стилистически привлекательного интерьера. В интерьере превалирует зелёная цветовая гамма. Этот природный цвет прекрасно сочетается со всеми остальными природными оттенками, а кто как не природа щедра на интересные приемы и сочетания. Практически все пространства за исключением мастер-спальни выдержаны в светлых тонах.
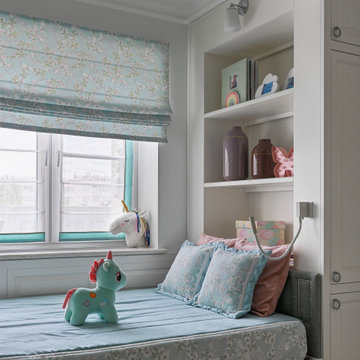
Дизайн-проект реализован Архитектором-Дизайнером Екатериной Ялалтыновой. Комплектация и декорирование - Бюро9. Строительная компания - ООО "Шафт
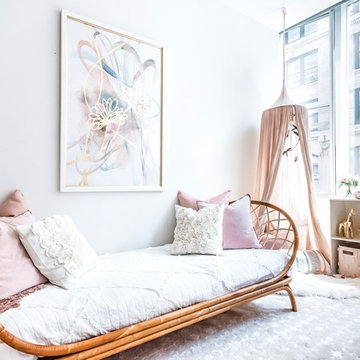
This nursery began in an empty white-box room with incredible natural light, the challenge being to give it warmth and add multi-functionality. Through floral motifs and hints of gold, we created a boho glam room perfect for a little girl. We played with texture to give depth to the soft color palette. The upholstered crib is convertible to a toddler bed, and the daybed can serve as a twin bed, offering a nursery that can grow with baby. The changing table doubles as a dresser, while the hanging canopy play area serves as a perfect play and reading nook.
Baby and Kids' Design Ideas
1


