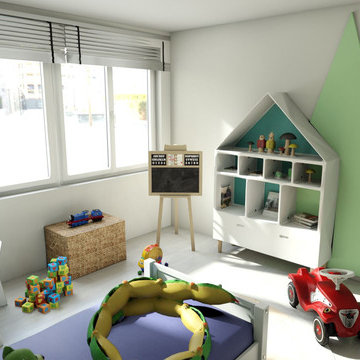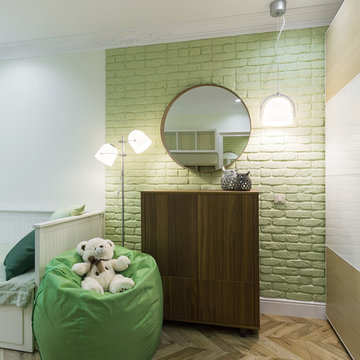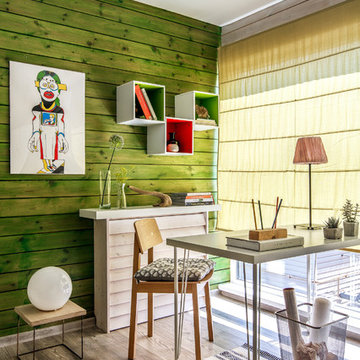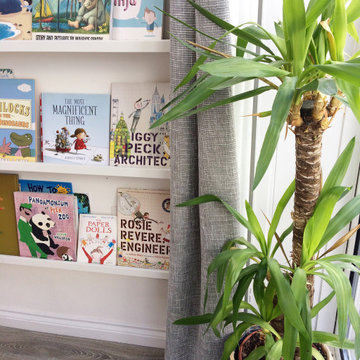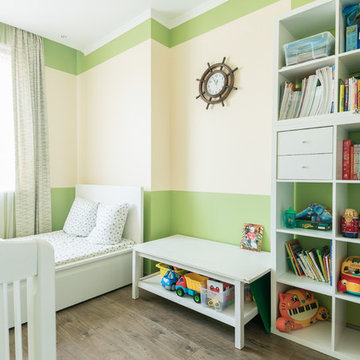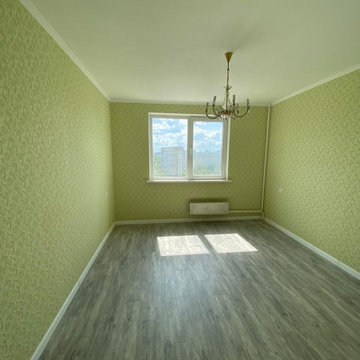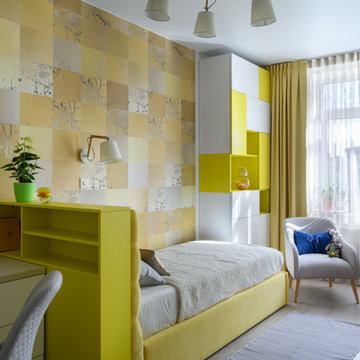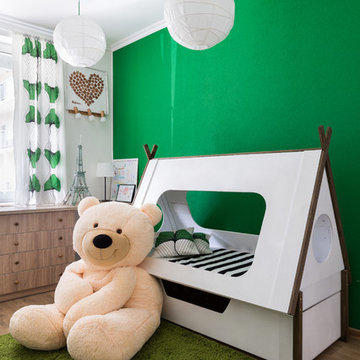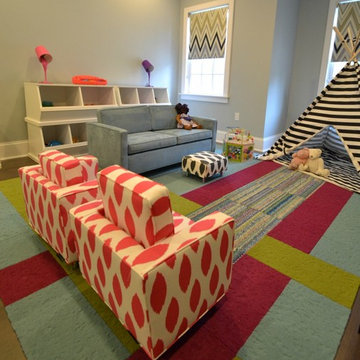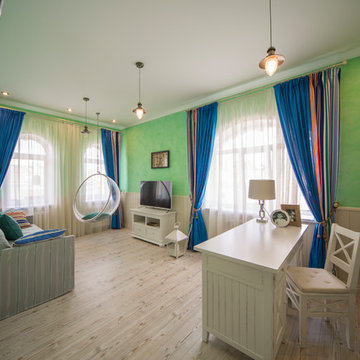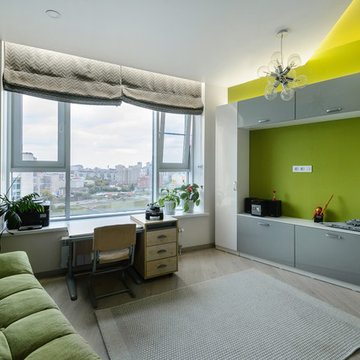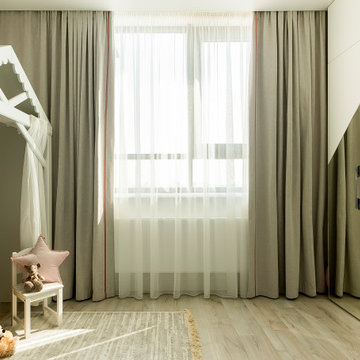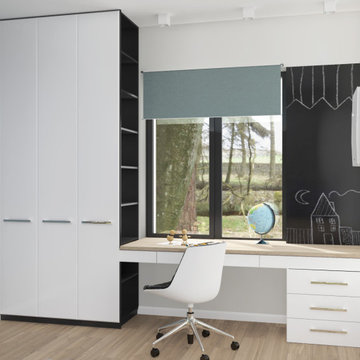Baby and Kids' Design Ideas
Refine by:
Budget
Sort by:Popular Today
1 - 20 of 48 photos
Item 1 of 3
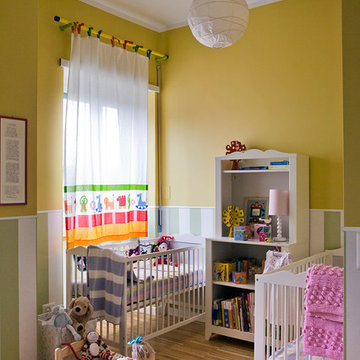
Questa casa è stata progettata attorno a due bambini Anna e Andrea, non solo la loro camera, ma ogni ambiente tiene conto della loro presenza sia dal punto di vista pratico che da quello estetico. Così in cucina accanto alla sedia verde di Andrea anche le altre non sono da meno nel giallo acido scelto a contrasto col grigio blu delle pareti. Nel bagno dei piccoli colori pastello per accogliere la sedia arancione, ma anche il bagno della mamma é rivestito con un cemento color prugna che viene voglia di mangiarlo. Ogni stanza è una festa di colori in cui i protagonisti sono i bambini e la loro fantasia!
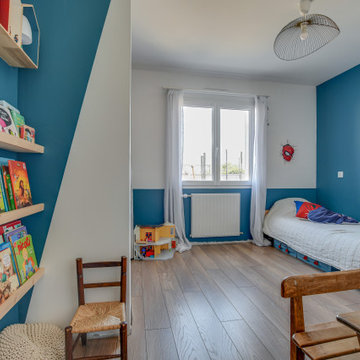
Ici une chambre de petit garçon sur le thème de spiderman avec des teintes de bleu, blanc sans oublier le rouge que l'on retrouve sur le super héro. La couleur chêne du sol apporte du caractère à la pièce.
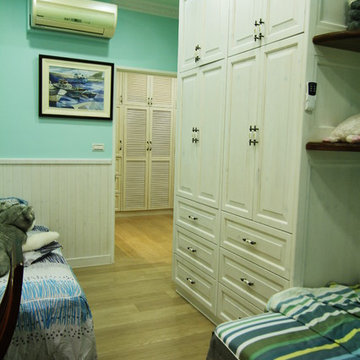
Kids bedding room has been installed with long wooden table beneath the bookcases with compact LED lighting tubes on the bottom side of bookcase. Embedded fan on the ceiling to save space waist. The White glass in front of the table with iron veneer inside so that photos, tips can be posted on it with magnet.
2.2m desk and bookcase, twin beds, 1.8mX2.6m clothing closet, and one 2.1m height mirror as well are installed in this tiny 10m2 kids bedding room with multiple functions.
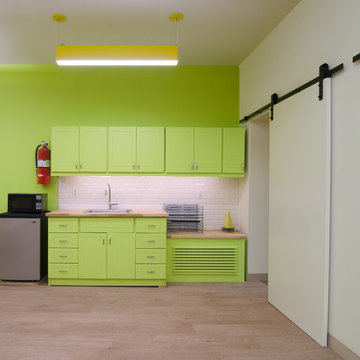
Renovated storefront to create an open airy modern neighborhood daycare that popped with color and functionality.
Photography by Chastity Cortijo
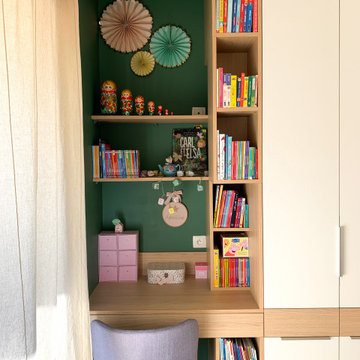
Le placard est composé de tiroirs, de penderies derrière le miroir toute hauteur, d'étagères, d'une bibliothèque, et d'un bureau. Il y a beaucoup de rangements pour pouvoir stocker toutes les affaires de la petite fille. Les tiroirs sont sans poignées pour ne pas que ça la gêne quand elle est au bureau. Le reste des placards est en poignées de tranche pour être plus discrètes.
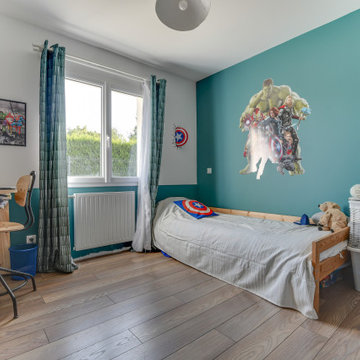
Une chambre de super héros aux couleurs lumineuses avec un mobilier en sapin e un parquet stratifié couleur chêne.
Baby and Kids' Design Ideas
1



