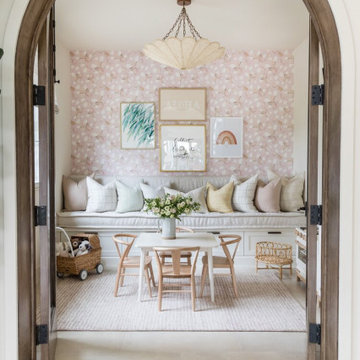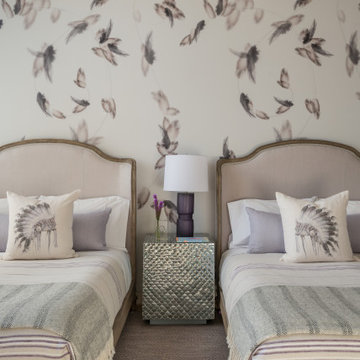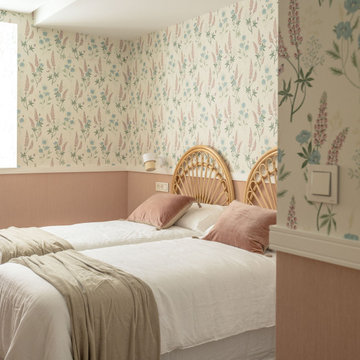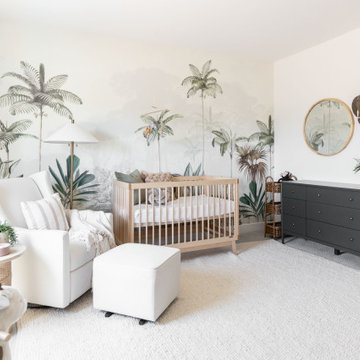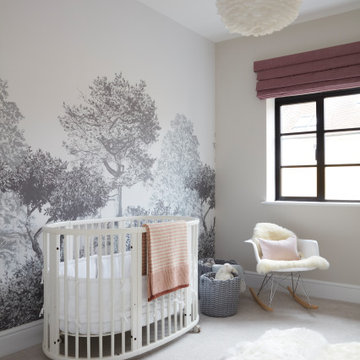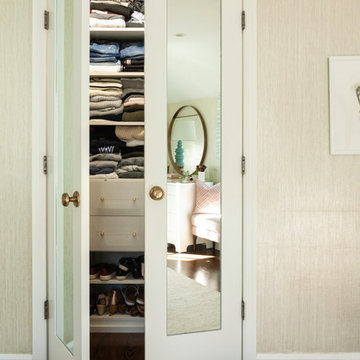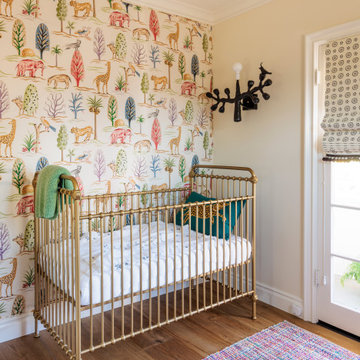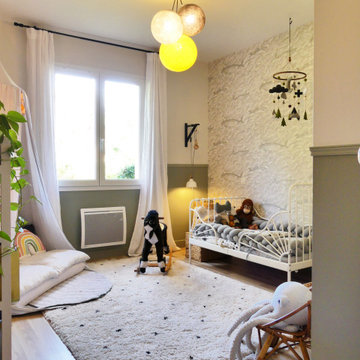Baby and Kids' Design Ideas
Refine by:
Budget
Sort by:Popular Today
1 - 20 of 571 photos
Item 1 of 3
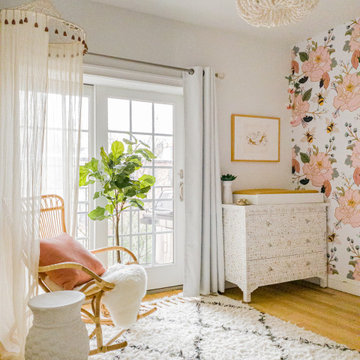
This ultra feminine nursery in a Brooklyn boutique condo is a relaxing and on-trend space for baby girl. An accent wall with statement floral wallpaper becomes the focal point for the understated mid-century, two-toned crib. A soft white rattan mirror hangs above to break up the wall of oversized blooms and sweet honeybees. A handmade mother-of-pearl inlaid dresser feels at once elegant and boho, along with the whitewashed wood beaded chandelier. To add to the boho style, a natural rattan rocker with gauze canopy sits upon a moroccan bereber rug. Mustard yellow accents and the tiger artwork complement the honeybees perfectly and balance out the feminine pink, mauve and coral tones.
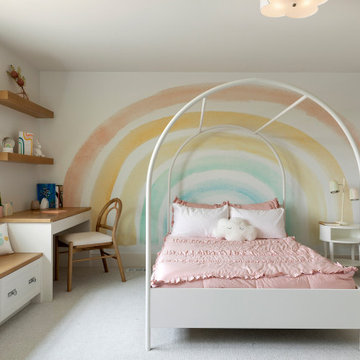
Little girls room with rainbow wallcovering, with custom window bench seat w storage and desk.
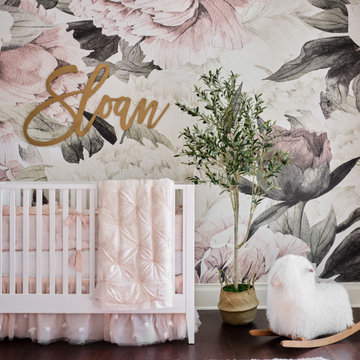
Our team was thrilled to design and furnish a beautiful blush nursery for baby Sloan's imminent arrival. The large scale rose wallpaper was the inspiration for the room's feminine design. Pale gray walls provide a quiet backdrop to the patterned wallpaper. Blush window treatments, crisp white furniture, and beautifully detailed children's artwork finish the space. The natural light flooding through the windows provides a tranquil space for a newborn baby.
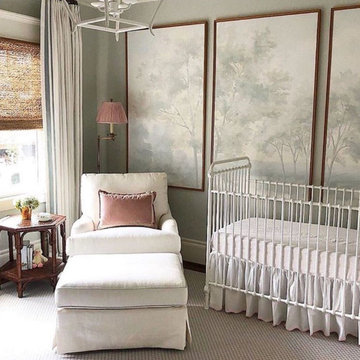
Jennifer Barron Interiors created this serene nursery with our scenic framed wallpaper, custom ordered as panels and framed. The original mural was hand-painted by fine artist Susan Harter. The mural featured here is Barringtons Mist.
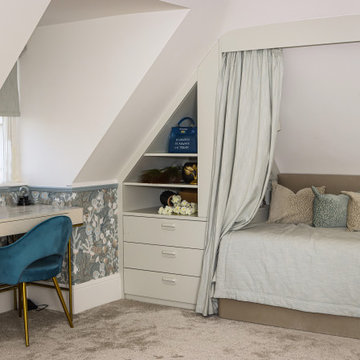
Our goal was to convert a loft space into 2 bedrooms for teenage girls.
What we have accomplished:
- created new layout by dividing the space into two well proportioned bedrooms with en-suites;
- proposed a colour-scheme for each room considering all requirements of our young clients;
- managed construction process;
- designed bespoke wardrobes, shelving units and beds;
- sourced and procured all furniture and accessories to complete the design concept.
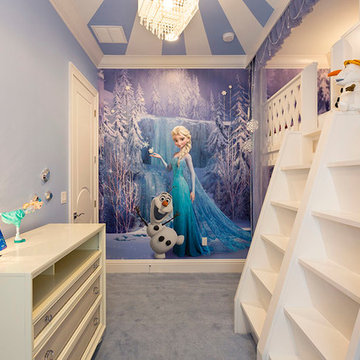
Beautiful Design! Amazing! Innovation meets flexibility. Natural light spreads with a transitional flow to balance lighting. A wow factor! Tasteful!
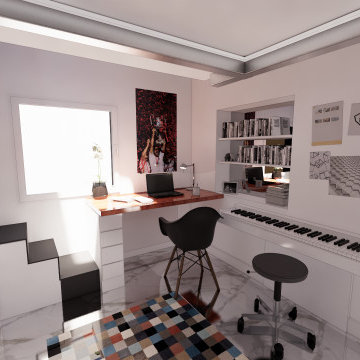
realizzazione di soppalco con cabina armadio sottostante per liberare spazio nella cameretta
Baby and Kids' Design Ideas
1





