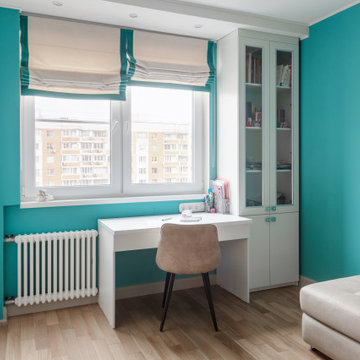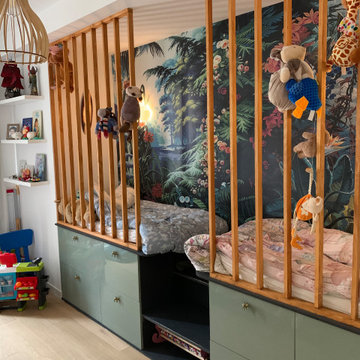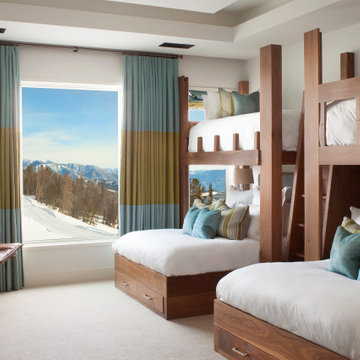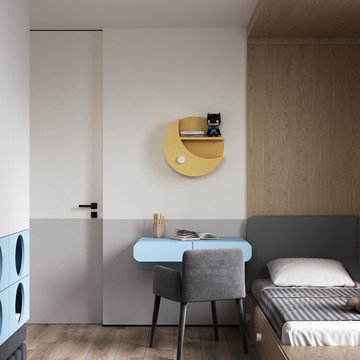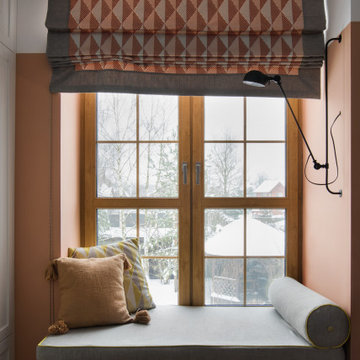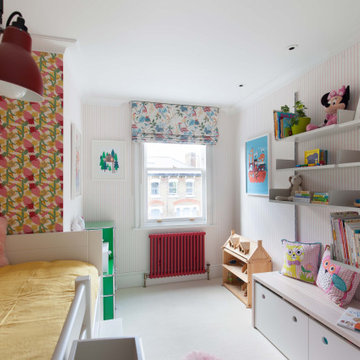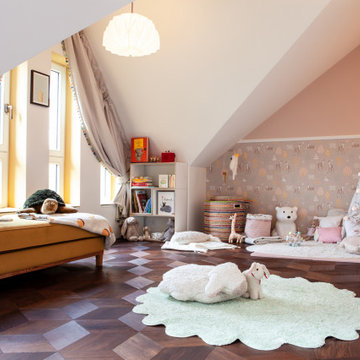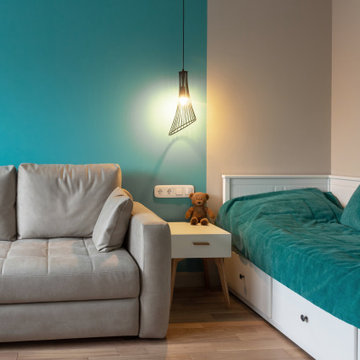Baby and Kids' Design Ideas
Refine by:
Budget
Sort by:Popular Today
1 - 20 of 91 photos
Item 1 of 3

Диван — Bellus; кровать, рабочий стол, стеллаж и шкаф — собственное производство Starikova Design по эскизам автора; журнальные столики — La Redoute Bangor; подвесные потолочные светильники — Lucide.
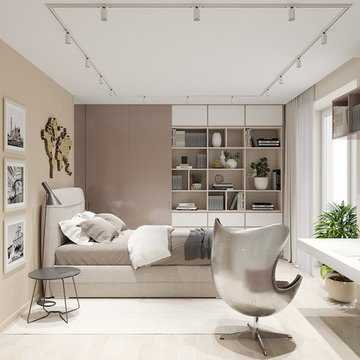
LINEIKA Design Bureau | Интерьер детской комнаты для подростка в бежевой цветовой гамме.

This 6,000sf luxurious custom new construction 5-bedroom, 4-bath home combines elements of open-concept design with traditional, formal spaces, as well. Tall windows, large openings to the back yard, and clear views from room to room are abundant throughout. The 2-story entry boasts a gently curving stair, and a full view through openings to the glass-clad family room. The back stair is continuous from the basement to the finished 3rd floor / attic recreation room.
The interior is finished with the finest materials and detailing, with crown molding, coffered, tray and barrel vault ceilings, chair rail, arched openings, rounded corners, built-in niches and coves, wide halls, and 12' first floor ceilings with 10' second floor ceilings.
It sits at the end of a cul-de-sac in a wooded neighborhood, surrounded by old growth trees. The homeowners, who hail from Texas, believe that bigger is better, and this house was built to match their dreams. The brick - with stone and cast concrete accent elements - runs the full 3-stories of the home, on all sides. A paver driveway and covered patio are included, along with paver retaining wall carved into the hill, creating a secluded back yard play space for their young children.
Project photography by Kmieick Imagery.
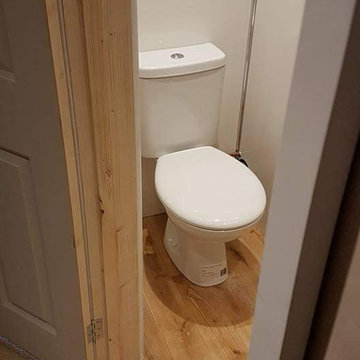
Sink unit toilet wood flooring shower unit stud wall framing shower mixer wet wall panels with removable service panel for a bedroom garage Conversion.
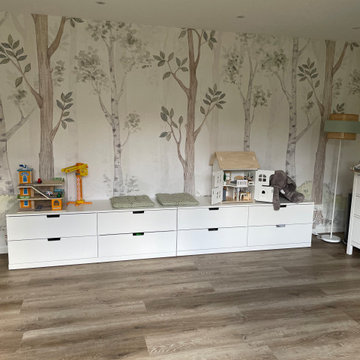
Das Kinderzimmer sollte gut strukturiert, freundlich und gemütlich werden und keinesfalls ein klassisch rosa oder hellblaues Zimmer. So entschieden wir uns für eine Farbplatte aus Grün-, Weiß-, Grau- und Beigetönen. Es gibt große Schubladen, die viel Spielzeug aufnehmen können und gut strukturiert sind, damit man einerseits alles findet und andererseits auch schnell alles wieder aufgeräumt ist. Thema des Zimmers ist die Natur.
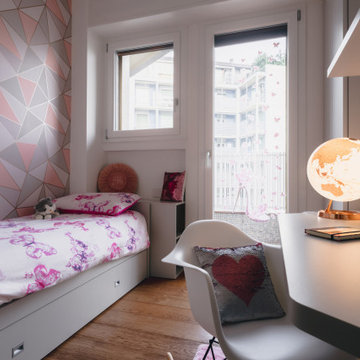
Cameretta di bimba caratterizzata da un armadiatura ad angolo dove sono stati sfruttati entrambe i lati. Un gioco di mensole e un piano scrivania richiudibile all'ingresso e una carta da parati colorata dietro al letto.
Foto di Simone Marulli
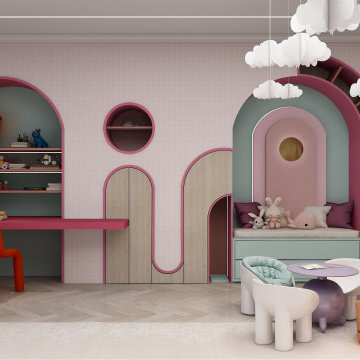
this twin bedroom custom design features a colorful vibrant room with an all-over pink wallpaper design, a custom built-in bookcase, and a reading area as well as a custom built-in desk area.
the opposed wall features two recessed arched nooks with indirect light to ideally position the twin's beds.
the rest of the room showcases resting, playing areas where the all the fun activities happen.
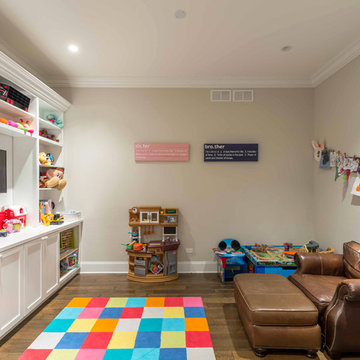
This 6,000sf luxurious custom new construction 5-bedroom, 4-bath home combines elements of open-concept design with traditional, formal spaces, as well. Tall windows, large openings to the back yard, and clear views from room to room are abundant throughout. The 2-story entry boasts a gently curving stair, and a full view through openings to the glass-clad family room. The back stair is continuous from the basement to the finished 3rd floor / attic recreation room.
The interior is finished with the finest materials and detailing, with crown molding, coffered, tray and barrel vault ceilings, chair rail, arched openings, rounded corners, built-in niches and coves, wide halls, and 12' first floor ceilings with 10' second floor ceilings.
It sits at the end of a cul-de-sac in a wooded neighborhood, surrounded by old growth trees. The homeowners, who hail from Texas, believe that bigger is better, and this house was built to match their dreams. The brick - with stone and cast concrete accent elements - runs the full 3-stories of the home, on all sides. A paver driveway and covered patio are included, along with paver retaining wall carved into the hill, creating a secluded back yard play space for their young children.
Project photography by Kmieick Imagery.
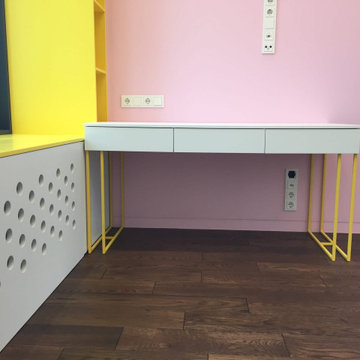
Детская комната – это волшебный мир, убежище ребёнка, спокойное местечко в океане стрессовых ситуаций. Здесь у ребенка свои игрушки, книги, кровать, место для игр, учёбы и отдыха. И перед нами стояла задача обустроить личное пространство ребенка максимально комфортно и эффективно. И даже не одно личное пространство, а сразу два. Оцените уровень ответственности)?
⠀
Заказчики к нам обратились по рекомендации уже с готовым дизайн проектом. Как оказалось, им сложно было выбрать надежную мебельную компанию. Заказчиков не понимали, старались максимально упростить их идеи и сделать не то, что хотелось бы подчеркнуть. Поэтому наше общение началось аккуратно и постепенно выросло доверие.
⠀
Забежим немного назад и расскажем, как заказчики стали владельцами этой квартиры. Изначально это были две однокомнатные квартиры в доме, сданном в эксплуатацию, которые заказчики объединили в одну трехкомнатную. И все неспроста - их пленил вид из окна. Сочетание природы с городской жизнью не оставил их равнодушным. К чему мы это? А к тому, что особенности детских комнат - встроенная мебель в оконные проемы. Лаунж зона у окна должна была стать для детей островком вдохновения и мечтаний.
⠀
Стоит сказать, что наша работа в этой квартире началась не с детских комнат. Первым делом мы собирали шкаф купе, тумбочки в санузлах. Но о них мы расскажем потом.
⠀
Итак, детские комнаты. Мы уже сказали, что особенность комнат - встроенная мебель, спроектировать которую не так-то просто. Часть изделий заходит на откосы, к батареям должен быть доступ и проемы для свободной циркуляции теплого воздуха. Мы согласовывали с заказчиками различные варианты реализации задуманного, пока не остановились на итоговом результате.
⠀
Дизайн проекты для двух детских комнат схожи, единственное отличие - мелкие детали и цветовая гамма. И это очевидно, у заказчиков двое детей - мальчик и девочка. И в этом посте мы расскажем о комнате маленькой принцессы?
⠀
Общий дизайн детской комнаты - интересное сочетание цветов. Нежно розовый, желтый и мятный оттенки сделали комнату уютной и комфортной, согласитесь.
Baby and Kids' Design Ideas
1




