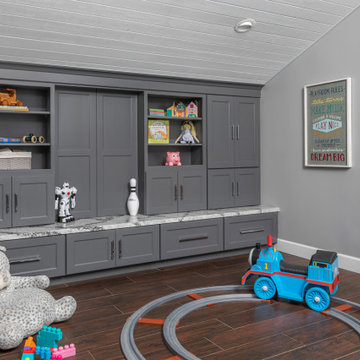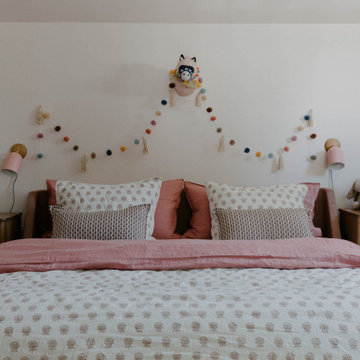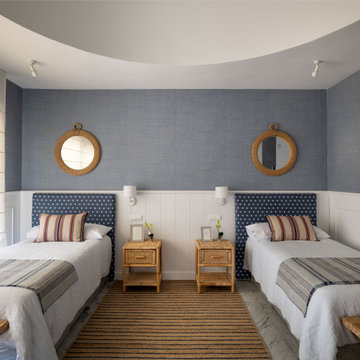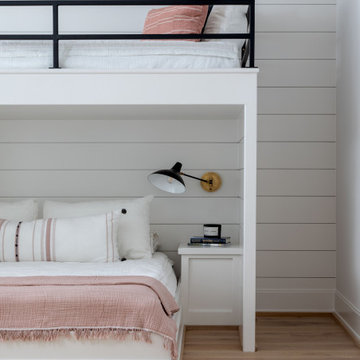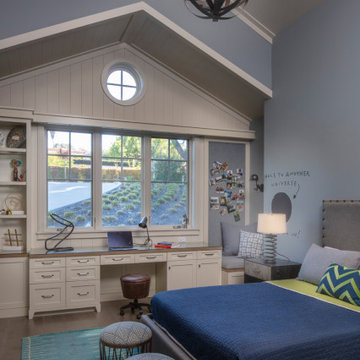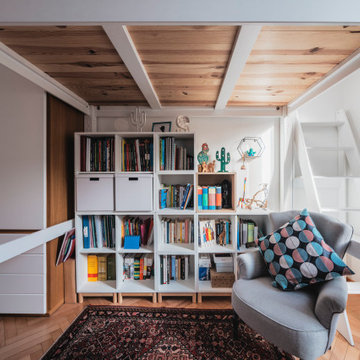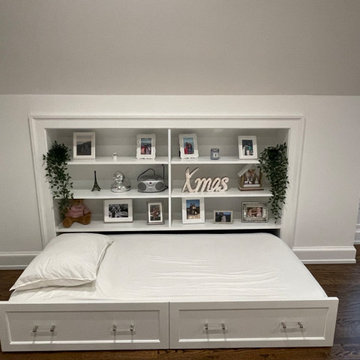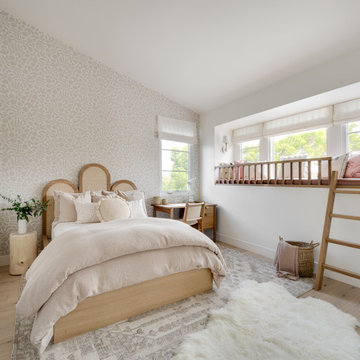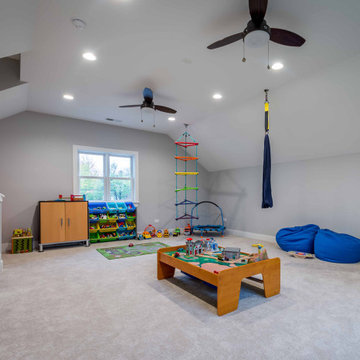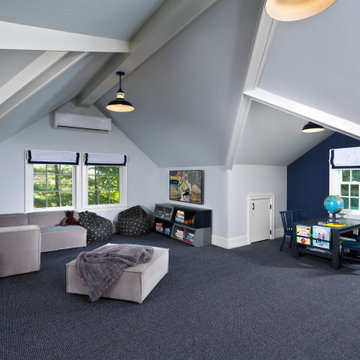Baby and Kids' Design Ideas
Refine by:
Budget
Sort by:Popular Today
1 - 20 of 69 photos

The family living in this shingled roofed home on the Peninsula loves color and pattern. At the heart of the two-story house, we created a library with high gloss lapis blue walls. The tête-à-tête provides an inviting place for the couple to read while their children play games at the antique card table. As a counterpoint, the open planned family, dining room, and kitchen have white walls. We selected a deep aubergine for the kitchen cabinetry. In the tranquil master suite, we layered celadon and sky blue while the daughters' room features pink, purple, and citrine.
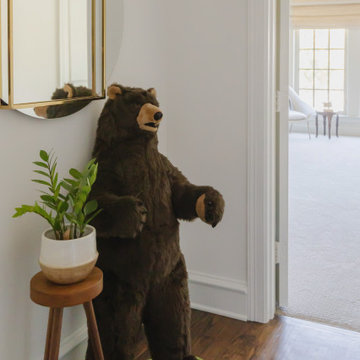
A child's bedroom simply and sweetly designed for transitional living. Unpretentious and inviting, this space was designed for a toddler boy until he will grow up and move to another room within the home.
This light filled, dusty rose nursery was curated for a long awaited baby girl. The room was designed with warm wood tones, soft neutral textiles, and specially curated artwork. Featured soft sage paint, earth-gray carpet and black and white framed prints. A sweet built-in bookshelf, houses favorite toys and books.

To sets of site built bunks can sleep up to eight comfortably. The trundle beds can be pushed in to allow for extra floor space.
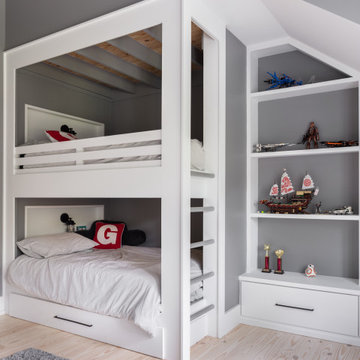
Boy's bedroom of modern luxury farmhouse in Pass Christian Mississippi photographed for Watters Architecture by Birmingham Alabama based architectural and interiors photographer Tommy Daspit.

In the middle of the bunkbeds sits a stage/play area with a cozy nook underneath.
---
Project by Wiles Design Group. Their Cedar Rapids-based design studio serves the entire Midwest, including Iowa City, Dubuque, Davenport, and Waterloo, as well as North Missouri and St. Louis.
For more about Wiles Design Group, see here: https://wilesdesigngroup.com/
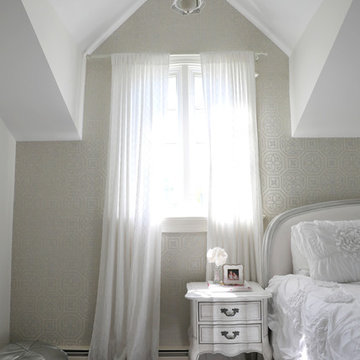
Metallic grasscloth accent wall provides a dramatic backdrop for this little girls room in Chatham, NJ. En suite, vaulted ceilings, Benjamin Moore, RH Baby & Child, Thibaut, Dormirs, Sheer Panels.
Baby and Kids' Design Ideas
1





