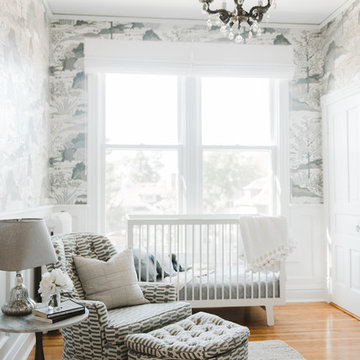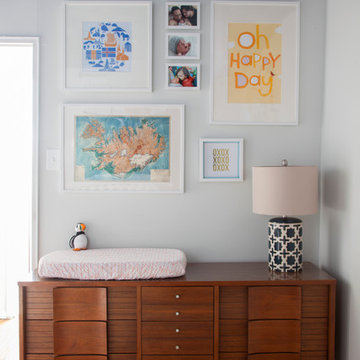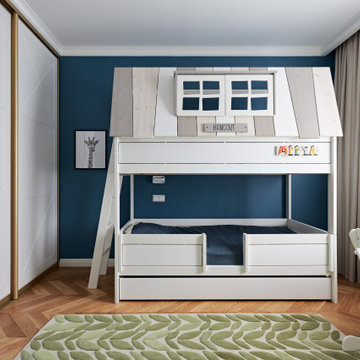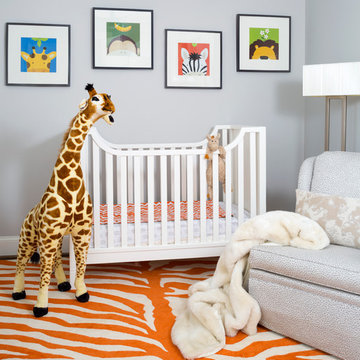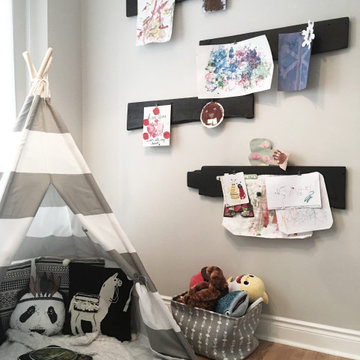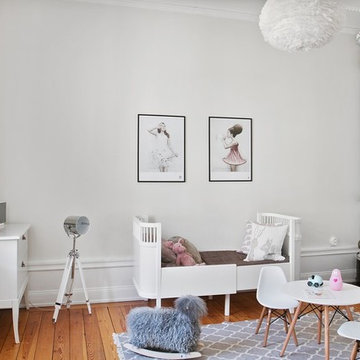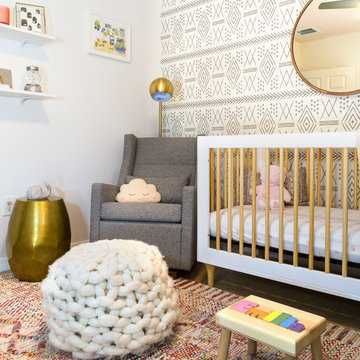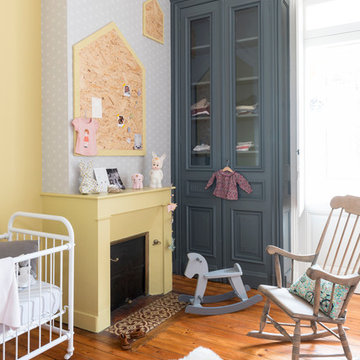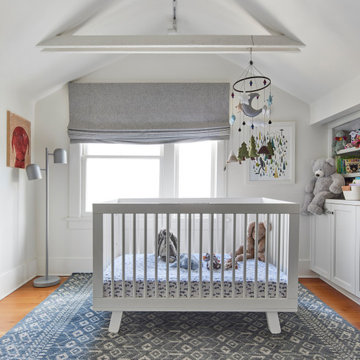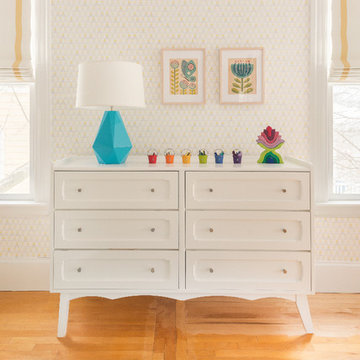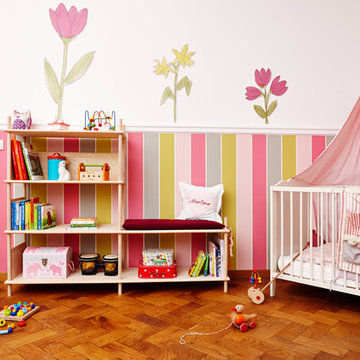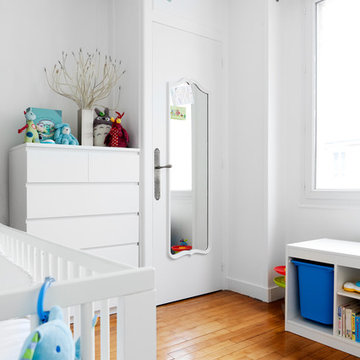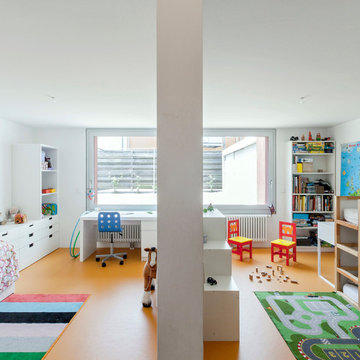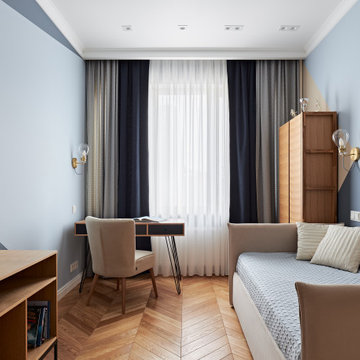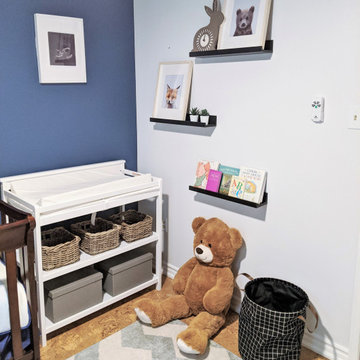Baby and Kids' Design Ideas
Refine by:
Budget
Sort by:Popular Today
1 - 20 of 37 photos
Item 1 of 3
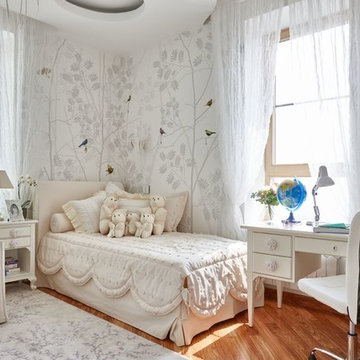
Детская комната для юной творческой натуры представляет собой безусловно самое светлое помещение в доме. Едва переступив ее порог, вы словно попадаете в параллельный мир, где всегда царит гармония и бесконечная радость. Мебельный гарнитур цвета слоновой кости, сочетающий современный и модернистский стили, великолепно оттеняется за счет использования белых элементов интерьера.
Мы не сочли целесообразным использование модных ныне абстрактных обоев или штукатурки. Именно поэтому на стенах детской поселились райские птички, которые настолько реалистичны, что кажется, вот-вот они наполнят своим пением весь дом.
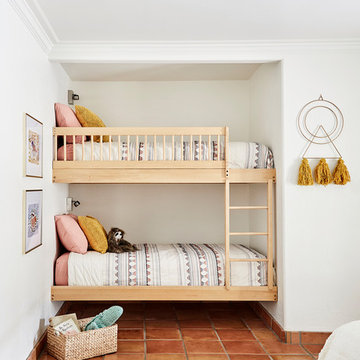
We re-imagined an old southwest abode in Scottsdale, a stone's throw from old town. The design was inspired by 70's rock n' roll, and blended architectural details like heavy textural stucco and big archways with colorful and bold glam styling. We handled spacial planning and all interior design, landscape design, as well as custom murals.
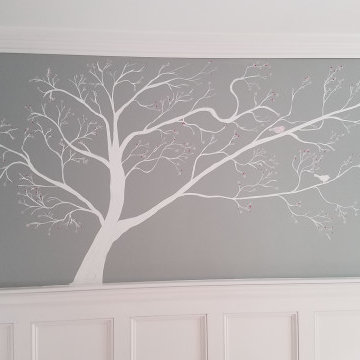
The home owner asked to have a 2nd tree painted on the wall based on a photo idea she had found. The tree was to be located above the chair rail/wainscoting and below the crown. A couple of birds arrived on the tree, much to the happy surprise of the expecting mother.
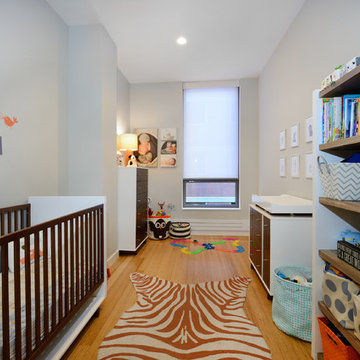
Chic & contemporary 2 BDRM 2 BATH with private Ipe’ deck & in Hoboken’s landmark boutique building, Garden St. Lofts. Formerly a coconut warehouse, now an in demand visionary LEED GOLD certified building. With 1538 sq. ft. & floor to ceiling windows, this swanky condo has it all; lofty 10’ 9” ceilings, a sleek Italian Valcucine kitchen, Viking refrigerator, integrated Miele DW, Viking 6 burner range with fully vented hood, Viking wine cooler & tempered glass counters. Master suite with walk in closet & spa bath featuring imported Zen soaking tub, separate shower, linen closet, Duravit double sink & Lightolier sconces. Custom closets throughout, bamboo floors, planted green living roof with residents area featuring fabulous NYC & Hudson River views, filtered fresh air system, private storage unit & bike room. Concrete sub floors and Quiet Rock insulation for soundproofing. 1 parking space included in the automated parking garage at 1415 Park Ave. Absolutely ideal location, bordered on the western side by the Garden Street Mews pedestrian area, parks, shopping, waterfront and all transportation. NYC bus at door & only 3 blocks to ferry. LEED certified GOLD building.
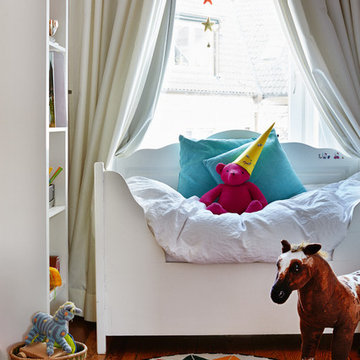
Erscheinungsdatum: 17.09.2014
Ausstattung: Gebunden
Seitenanzahl: 192
ISBN: 978-3-7667-2111-2
Baby and Kids' Design Ideas
1


