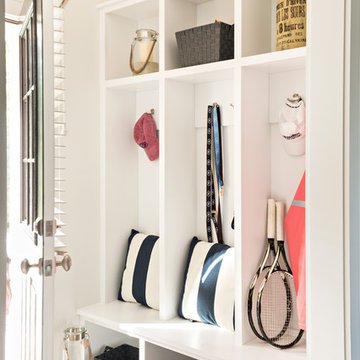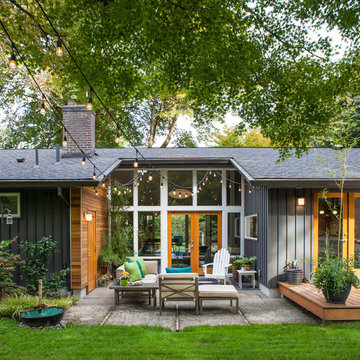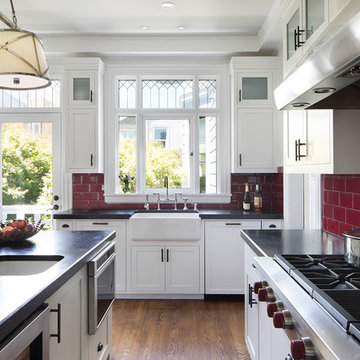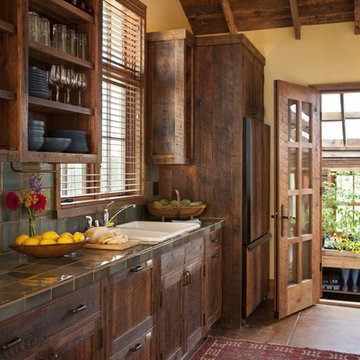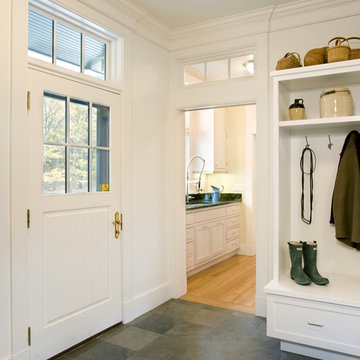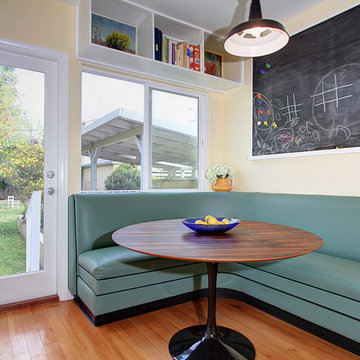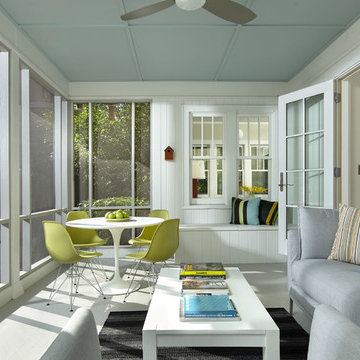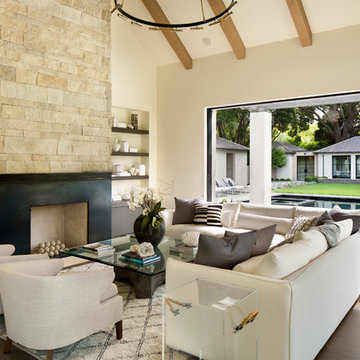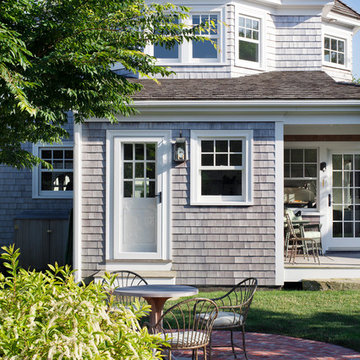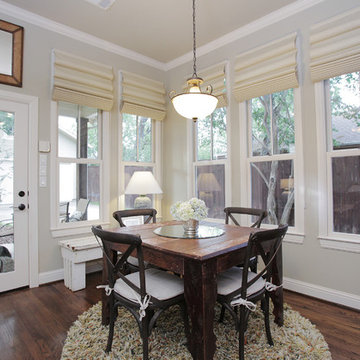Back Doors Ideas & Photos
Find the right local pro for your project
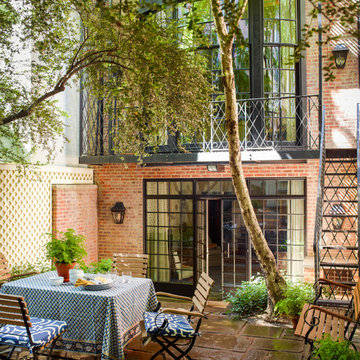
The steel doors of this restored historically significant Arts and Crafts townhouse’s family room open onto a rear garden with bluestone pavers, shade-loving plants, and a rear garden trellis wall with cascading water fountain.
Photography by Eric Piasecki

Rift Sawn White Oak Library/Den Bookcases and stoage. Right oak wall paneling and trim to match.

This kitchen contains a mixture of traditional southern charm and contemporary selections, with the design of the doorways and the built in antique hutches, paired with the built-in breakfast bench and cabinetry.
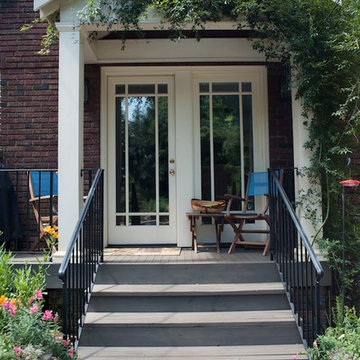
Unbelievable 4 bedroom, 3 bath brick home in popular Alta Vista. Newly renovated modern living while maintaining original charm. Large living room with gas fireplace opens to screen porch and spacious dining room. The highlight is the eat-in kitchen with keeping room. Granite countertops, tile backsplash, custom cabinets, duel fuel range and microwave-convection oven. Perfect for entertaining. Master on main with walk-in closet, and large walk-in shower. Second bedroom also on main makes great guest or nursery. Upstairs is an open loft with cozy window seat, two add’l bedrooms, full bath, and laundry room. Energy efficient dual HVAC units and foam insulation throughout second floor makes this home comfortable while economical. A lot of extra closet and storage space not found in homes of this era. Screen porch to enjoy those crisp evenings opens to a perfectly manicured yard! Truly an awesome find.
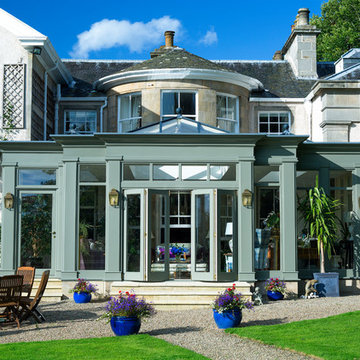
This hardwood orangery perfectly accompanies the existing footprint of the building and the timber pilaster posts and heavy mouldings reflect the original stonework and ornate features of the exquisite property.
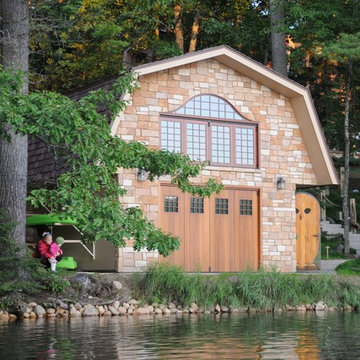
Nestled in the pristine beauty of the north woods of Wisconsin is the natural landscape of majestic trees, clear spring fed lakes, fascinating wildlife and exhilarating outdoor recreational activities. It is inviting to many families, friends and couples throughout the year The lakes in particular provide for an enormous amount of fun and relaxation. For those so fortunate to have a property it is customary to have a boathouse to store your swimming or boating gear and equipment. Recently Parrett was selected to provide windows and doors for a new boathouse and replacement windows and doors for an existing home. The boathouse windows consisted of folding windows and doors allowing for opening the windows the complete 10 foot expanse. These same doors were backed by a full length horizontal pulled screen. The folding window system was set on the second level loft designed as an elevated viewing area of the lake. Mulled directly to the top of the folding window was a Napoleon shaped direct set. On the opposite side of the second level was a window system matching the shape of the lakeside window system. The upper mulled window was a duplicate of the window on the lake side however the window below consisted of four awning windows. Due to the awnings being elevated from the lower floor and not easily accessible the windows were set up with individual electronic motors for operation which can be operated by either a switch or a remote control. The system allows for operating all of the windows at once or individually. The windows were made out of solid mahogany to the interior and a high performance woodgrain aluminum clad to the exterior. The lower boathouse door is a four panel solid mahogany plank style folding door system with a horizontal pull screen. Greeting anyone entering the boathouse is a custom designed entry door which has a carved pattern to the exterior emulating an owl. The owl door was made out of solid white oak and bordered with a 10 inch wide flat casing with a 12 inch keystone and plinth blocks located on top. Parrett was proud to be part of this fun, picturesque and very functional project.
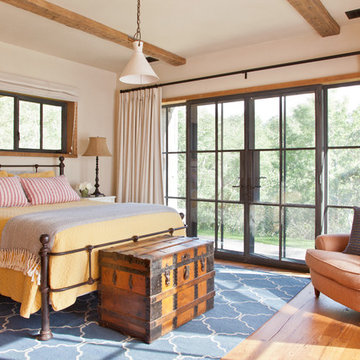
MillerRoodell Architects // Laura Fedro Interiors // Gordon Gregory Photography
Back Doors Ideas & Photos
1



















