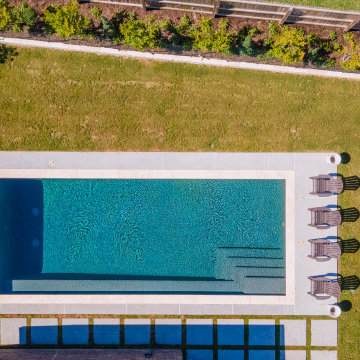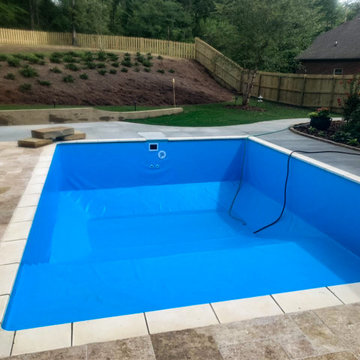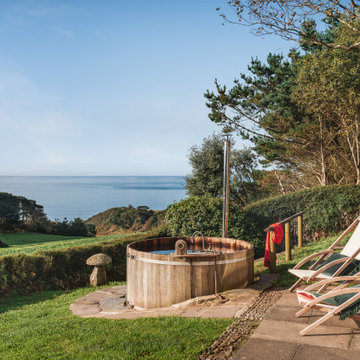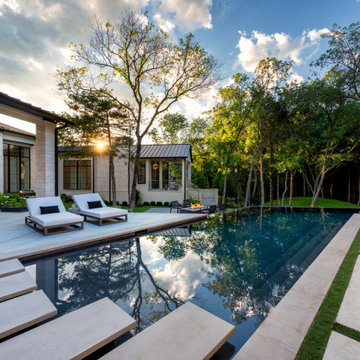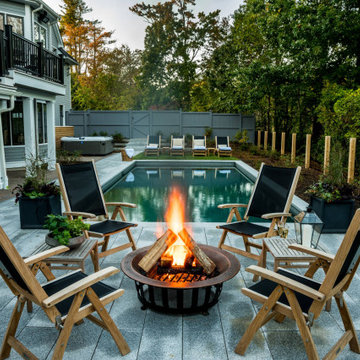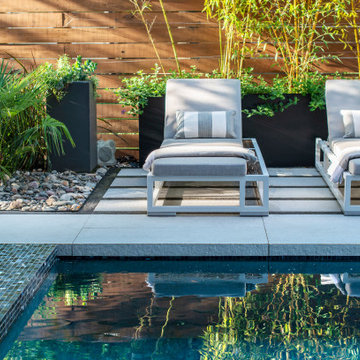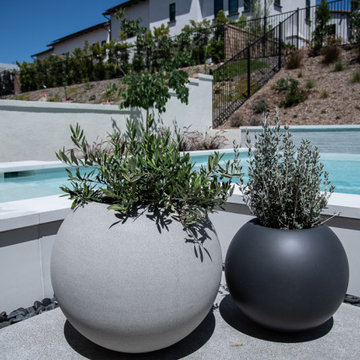Backyard and Rooftop Pool Design Ideas
Refine by:
Budget
Sort by:Popular Today
121 - 140 of 114,326 photos
Item 1 of 3
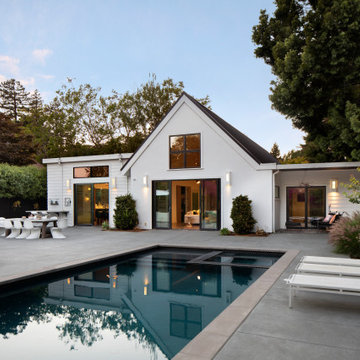
A Mid Century modern home built by a student of Eichler. This Eichler inspired home was completely renovated and restored to meet current structural, electrical, and energy efficiency codes as it was in serious disrepair when purchased as well as numerous and various design elements that were inconsistent with the original architectural intent. The Pool and backyard was redesigned to accommodate for wheelchair accessibility.
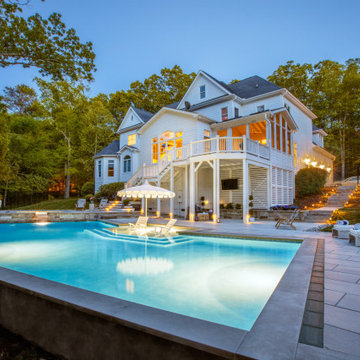
This Cape Cod-style home needed a modern accent in the backyard. We created a new space using lines from the existing deck. The pool shape is accented by a black paver border, surrounded by large concrete paver slabs.
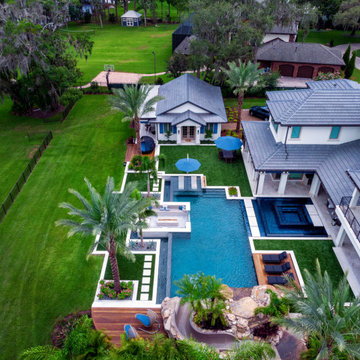
From above, the opportunities for enjoyment are on full display in this outdoor living space. With a pool, spa, fire pit and multiple lounging decks, the home offers plenty of excitement and water play.
Photography by Jimi Smith Photography.
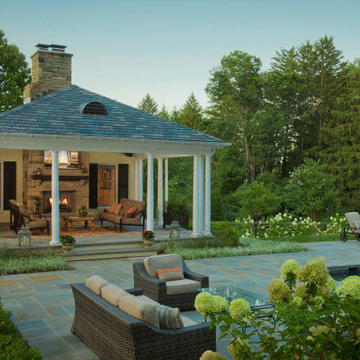
Transitional patio and pool area with natural stone pavers and outdoor wicker furniture, pavilion and back door access, and lush greenery throughout.
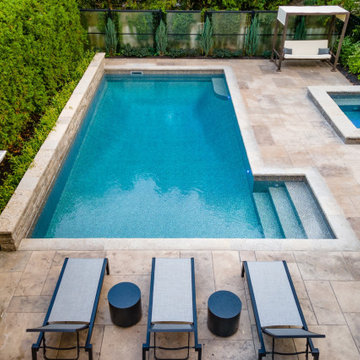
To add visual interest and keep garden debris out of the pool, a full-length feature wall clad in Wiarton tiger stripe ledgerock was added along the hedge. The matching Wiarton pebble top coping of the pool complements the clean lines of the random rectangular saw cuts in the architectural stamped concrete patio.
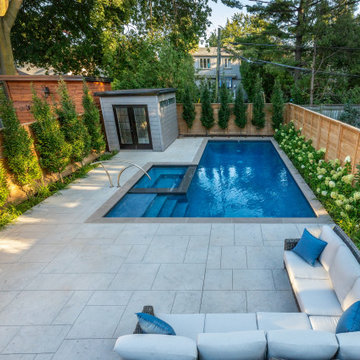
This professional couple in mid-town Toronto wanted a lifestyle backyard for recreation and entertaining which they could enjoy with their young children and extended family. A dilapidated garage at the back was removed to make way for a concrete pool, spa, utility shed, patio lounge area and elevated deck for outdoor dining.
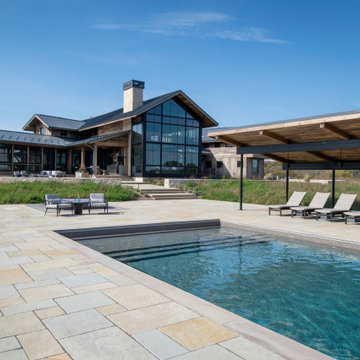
Nestled on 90 acres of peaceful prairie land, this modern rustic home blends indoor and outdoor spaces with natural stone materials and long, beautiful views. Featuring ORIJIN STONE's Westley™ Limestone veneer on both the interior and exterior, as well as our Tupelo™ Limestone interior tile, pool and patio paving.
Architecture: Rehkamp Larson Architects Inc
Builder: Hagstrom Builders
Landscape Architecture: Savanna Designs, Inc
Landscape Install: Landscape Renovations MN
Masonry: Merlin Goble Masonry Inc
Interior Tile Installation: Diamond Edge Tile
Interior Design: Martin Patrick 3
Photography: Scott Amundson Photography
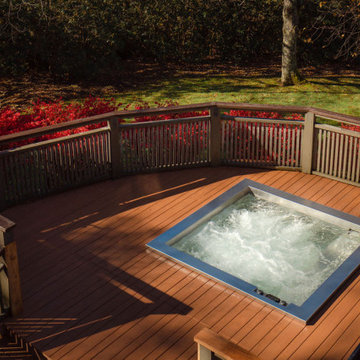
Bradford's Signature 770 spa in all stainless. The 770 measures 84" x 84" and can come with or without equipment. It can be installed in-ground or on grade.
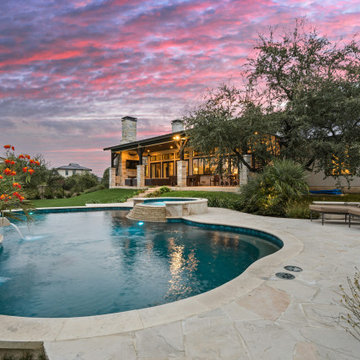
Hill Country living embodies beautiful scenery and amazing sunsets. This custom freeform pool features a spa with a gorgeous chopped stone spillway, a scupper water feature, lush planter beds and landscaping. This is the perfect retreat for fun, relaxation and evenings with breathtaking sunsets.
Combining leuders and a lighter flagstone for the decking helps to marry the style of the home to outdoor space.
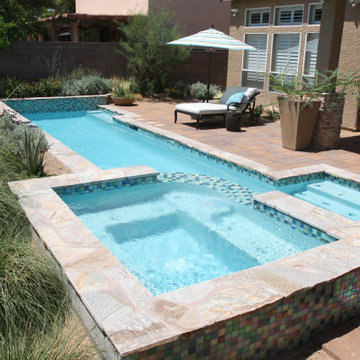
Small space no problem. The award winning Paragon Pools design team creates memorable AquaTekture to enhance your outdoor living space.
Photos by Mary Vail, MBA Publicist.
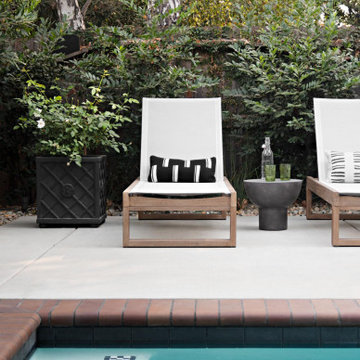
Cream loungers and dark stone side tables line the edge of the pool with black and white subway tile accents.
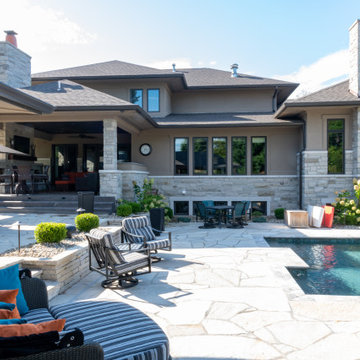
Interior Design by others.
Our Sackston Prarie Cabana solved the problem of client privacy with its native stone screen walls and stucco accents while providing all of the luxuries of poolside outdoor living. Three 11-feet wide accordion style doors open the cabana entirely to the outdoors to circulate westerly summer winds. Deep overhangs provide shade for summer sun while allowing the sun to permeate the space to utilize the saloon and hot tub during the winter months. Terraced poolside planters with native vegetation complement the design. Although this cabana was constructed after completion of the main residence the material choices seamlessly blend this addition to create one unified outdoor space.
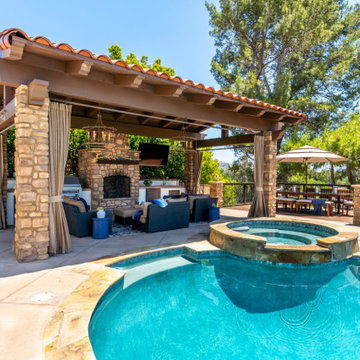
This home had a kitchen that wasn’t meeting the family’s needs, nor did it fit with the coastal Mediterranean theme throughout the rest of the house. The goals for this remodel were to create more storage space and add natural light. The biggest item on the wish list was a larger kitchen island that could fit a family of four. They also wished for the backyard to transform from an unsightly mess that the clients rarely used to a beautiful oasis with function and style.
One design challenge was incorporating the client’s desire for a white kitchen with the warm tones of the travertine flooring. The rich walnut tone in the island cabinetry helped to tie in the tile flooring. This added contrast, warmth, and cohesiveness to the overall design and complemented the transitional coastal theme in the adjacent spaces. Rooms alight with sunshine, sheathed in soft, watery hues are indicative of coastal decorating. A few essential style elements will conjure the coastal look with its casual beach attitude and renewing seaside energy, even if the shoreline is only in your mind's eye.
By adding two new windows, all-white cabinets, and light quartzite countertops, the kitchen is now open and bright. Brass accents on the hood, cabinet hardware and pendant lighting added warmth to the design. Blue accent rugs and chairs complete the vision, complementing the subtle grey ceramic backsplash and coastal blues in the living and dining rooms. Finally, the added sliding doors lead to the best part of the home: the dreamy outdoor oasis!
Every day is a vacation in this Mediterranean-style backyard paradise. The outdoor living space emphasizes the natural beauty of the surrounding area while offering all of the advantages and comfort of indoor amenities.
The swimming pool received a significant makeover that turned this backyard space into one that the whole family will enjoy. JRP changed out the stones and tiles, bringing a new life to it. The overall look of the backyard went from hazardous to harmonious. After finishing the pool, a custom gazebo was built for the perfect spot to relax day or night.
It’s an entertainer’s dream to have a gorgeous pool and an outdoor kitchen. This kitchen includes stainless-steel appliances, a custom beverage fridge, and a wood-burning fireplace. Whether you want to entertain or relax with a good book, this coastal Mediterranean-style outdoor living remodel has you covered.
Photographer: Andrew - OpenHouse VC
Backyard and Rooftop Pool Design Ideas
7
