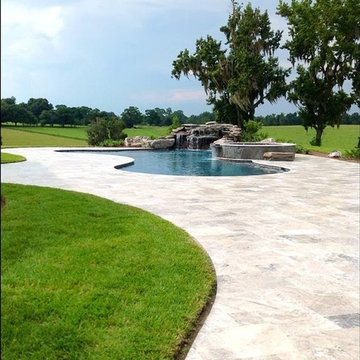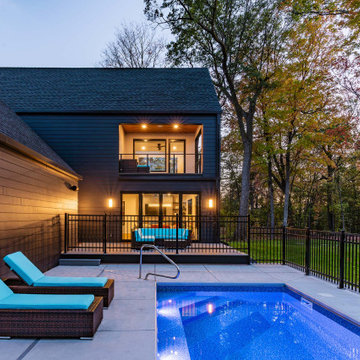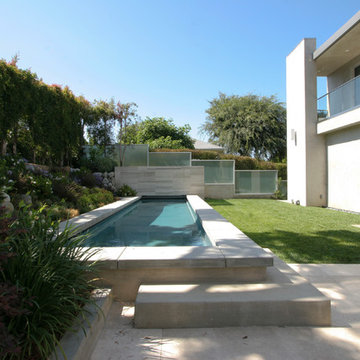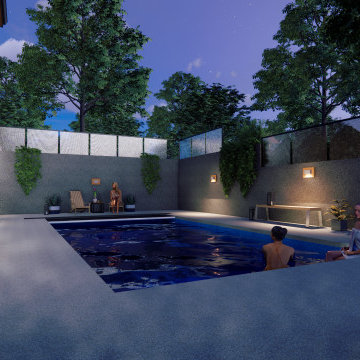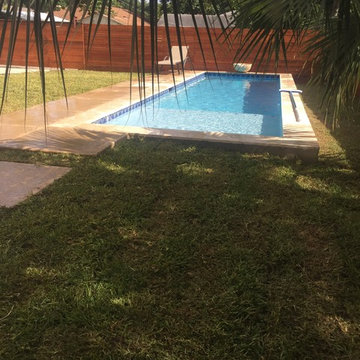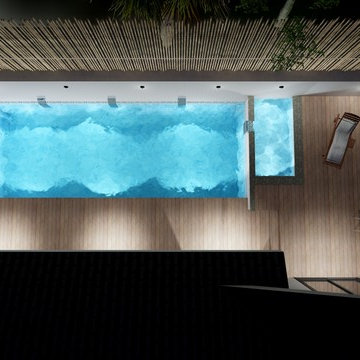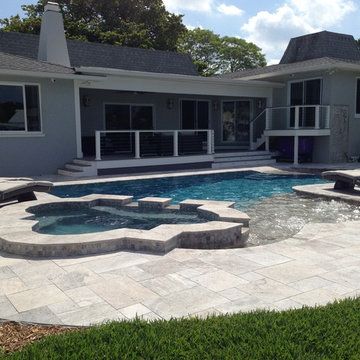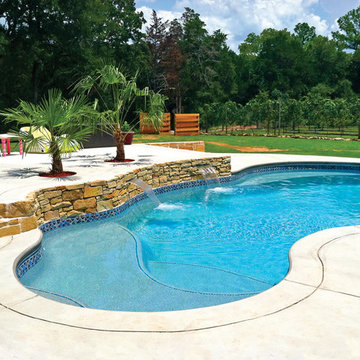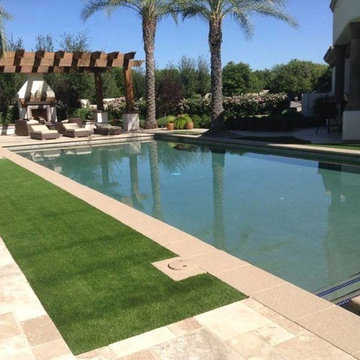Backyard Pool Design Ideas
Refine by:
Budget
Sort by:Popular Today
1 - 20 of 717 photos
Item 1 of 3
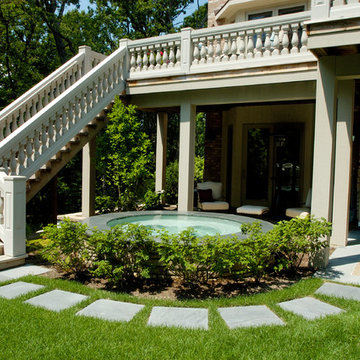
Request Free Quote
This hot tub is 8'0" round and 3'0" in depth. Raised 18", the hot tub features Bluestone double bullnose coping, an exposed aggregate finish, and stone cladding on the exterior. Photos by Linda Oyama Bryan
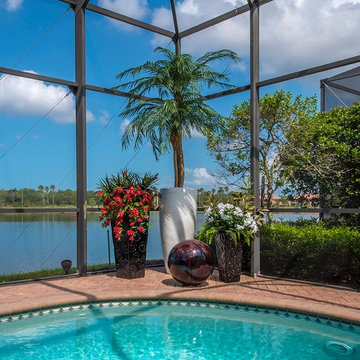
An arrangement of ceramic pots with custom designed plantings of outdoor artificial plants. This Florida pool lanai will always look good, as outdoor permanent botanicals will not look ratty, need water, or drop any petals or leaves.
Photo by Robb Thiel.
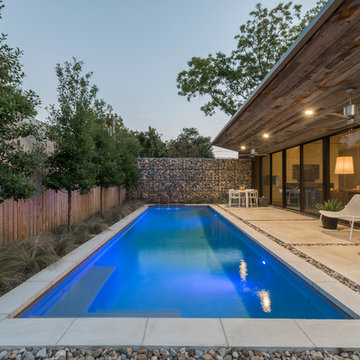
The minimalistic design of the pool compliments the basic shape of the house. Close attention was paid to the details of the pool and surrounding deck.
Photography Credit: Wade Griffith
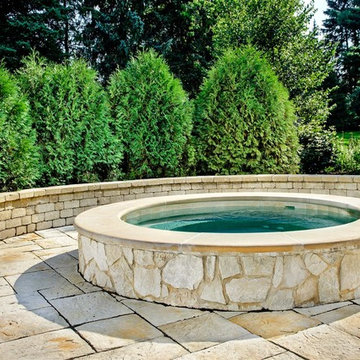
Request Free Quote
This custom raised hot tub is the perfect antidote to the winter blues! Measuring 8'0" in diameter, it is raised 18" to provide easy ingress and egress for the whole family. Capped with Indiana Limesone coping, and clad with an irregular oakfield flagstone fascia, the spa emanates subdued elegance. Surrounded by ample Yorkstone manufactured paver decking, and collared by a Yorkstone paver block seating wall, this space provides the perfect safe haven for rest and relaxation. outvision photography

Roman Blend travertine pavers in French pattern. Visit www.stone-mart.com or call (813) 885-6900 for more information.
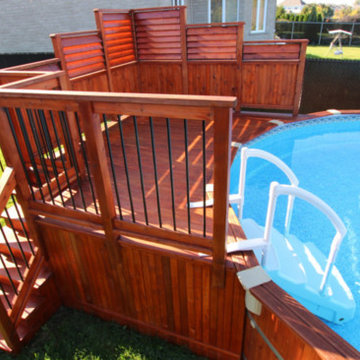
Beautiful Stained Amber Poolside Privacy Fence designed by Patios et Clôtures Beaulieu. Perfect for that extra little privacy you need and a bit of shade from that hot summer sun.
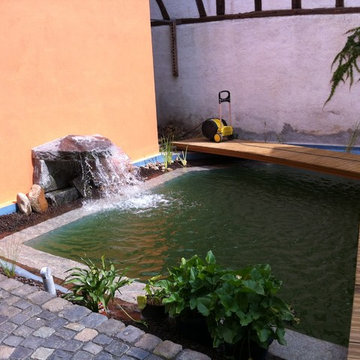
Verschiedene Wasserprojekte aus dem Rhein Main Gebiet/ Rheingau
Groß kann ja jeder, hier ein schönes Beispiel für einen kleinen Pool
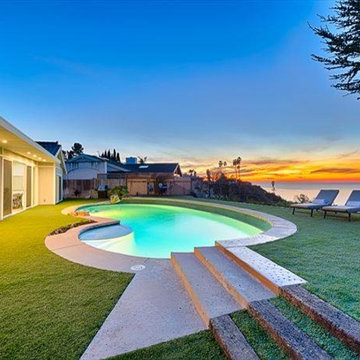
Our client purchased this lovely house for use as a vacation rental and wanted a hotel feel with a neutral, relaxing beach vibe. We worked with a tight budget to furnish and style this five bedroom home within a six week timeframe so they could get the property working as an income source right off the bat. It rented right away and we are thrilled our client loves the space.
Photo cred Shannon Bailey - Lil Bird Photography
Rent this home via SeaBreeze Vacation Rentals
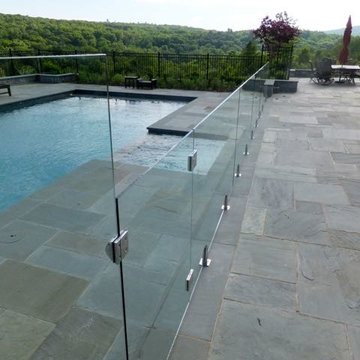
The clients wanted a fence that would not obscure the view of the pool or detract from the surrounding environment. Glass fence was the only solution.
The fence consists of small stainless steel posts that are set int the patio. Two posts per panel. The glass is 1/2" tempered glass, polished and coated with ClearShield for easy maintenance.
The gates are self closing with dampeners that prevent slamming.
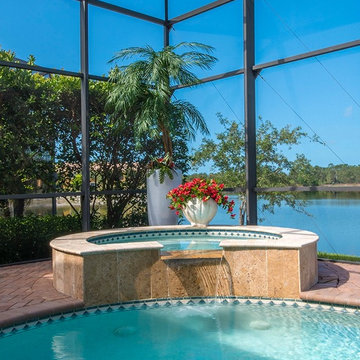
A Florida pool lanai spa is accessorized with a grouping of ceramic pots overflowing with lush tropical outdoor artificial plants, custom designed for the homeowner. It will keep its look and never drop petals, turn brown or need watering.
Photo by Robb Thiel.
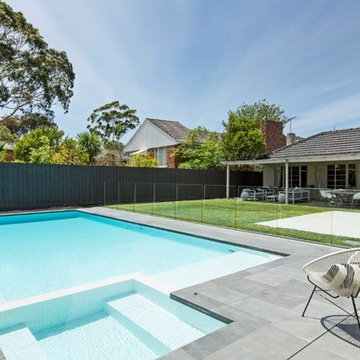
The clients wanted a pool for their young family to “spend their summers around”. The 10m x 5m fully tiled pool and 4 sqm spa has become the neighbourhood pool with its open plan layout and ease of viewing from the home’s living areas; designed to allow parents line of sight viewing as well as becoming the focal point of the home.
Backyard Pool Design Ideas
1
