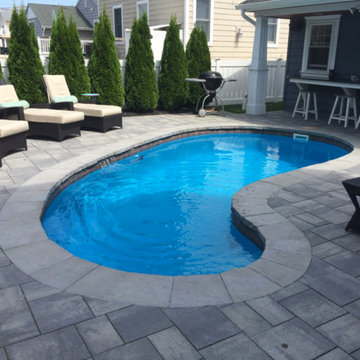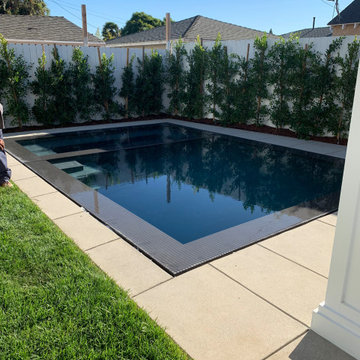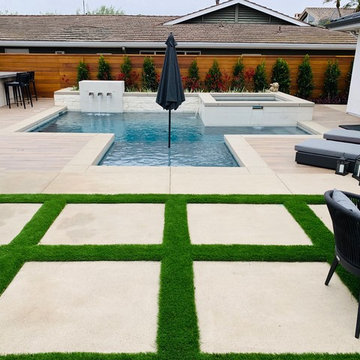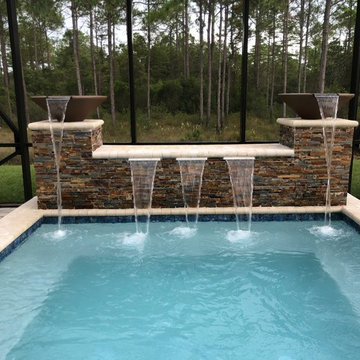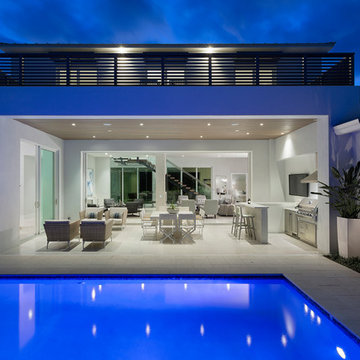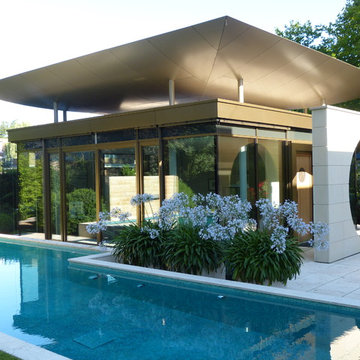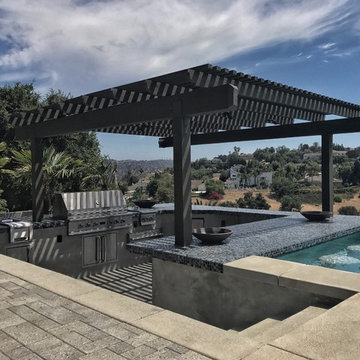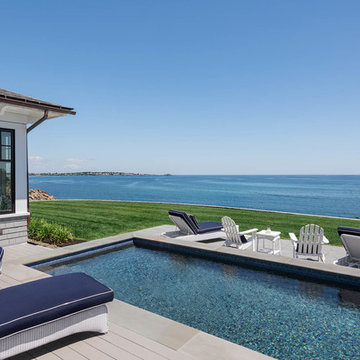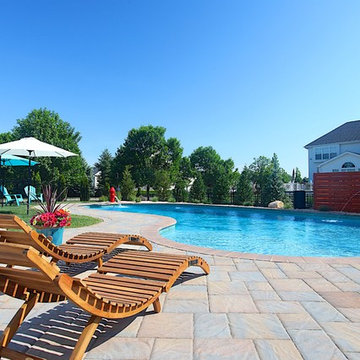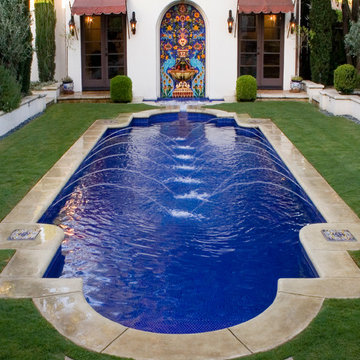Backyard Pool Design Ideas with Concrete Pavers
Refine by:
Budget
Sort by:Popular Today
121 - 140 of 16,875 photos
Item 1 of 3
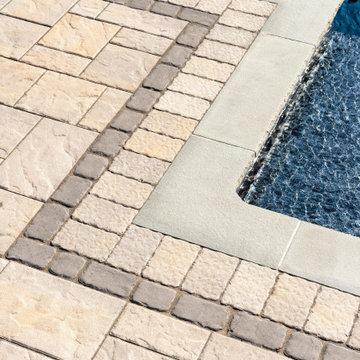
This backyard patio design is inspired by our Blu 60 Slate patio slab. The best-selling Blu slate patio slab was inspired by natural slate stone. This traditional patio stone comes in multiple sizes for your backyard pool decks, patios & walkways. The same lines and rugged texture as our thicker Blu paver, the same opulent colors and traditional look, Blu 60 Slate slab is the choice for pedestrian areas such as on walkways and patios. Check out our website to shop the look! https://www.techo-bloc.com/shop/slabs/blu-60-slate/
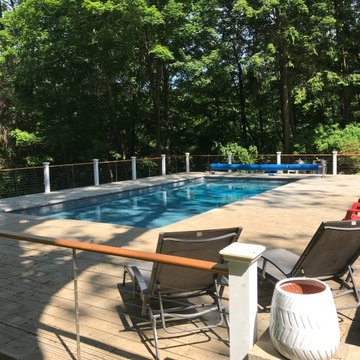
New pool patio set on the existing steep slope in the backyard. Custom cable railings surround the pool area set on top of the concrete block retaining wall. Patio space for dining and bbq with chairs arranged for optimum views to the adjacent dense woods.
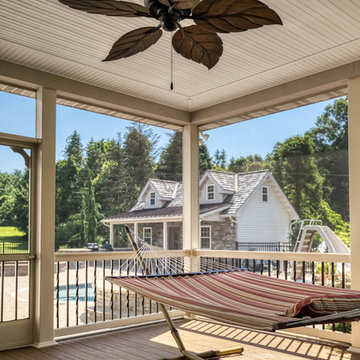
For this project, we were asked to create an outdoor living area around a newly-constructed pool.
We worked with the customer on the design, layout, and material selections. We constructed two decks: one with a vinyl pergola, and the other with a roof and screened-in porch. We installed Cambridge pavers around pool and walkways. We built custom seating walls and fire pit. Our team helped with selecting and installing planting beds and plants.
Closer to the pool we constructed a custom 16’x28’ pool house with a storage area, powder room, and finished entertaining area and loft area. The interior of finished area was lined with tongue-and-groove pine boards and custom trim. To complete the project, we installed aluminum fencing and designed and installed an outdoor kitchen. In the end, we helped this Berks County homeowner completely transform their backyard into a stunning outdoor living space.
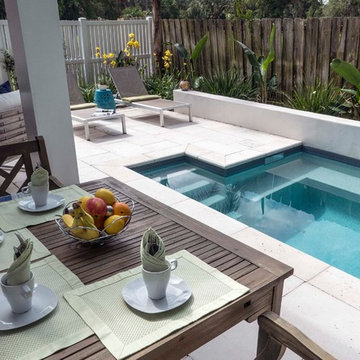
This compact space allows for a lot of outdoor living options, without feeling too cramped. The homeowners really wanted a pool and spa, but didn't believe their yard was big enough. Not only did they get both by incorporating a spool, they also have plenty of room for seating and dining, lush landscaping, and a lawn where their child and dogs can play!
Photo by Craig O'Neal
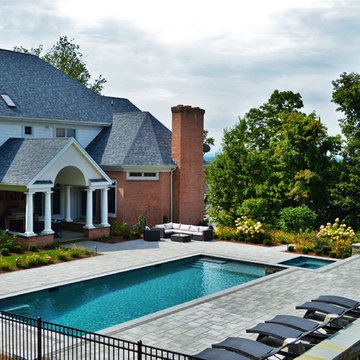
Geometric Pool with Geometric Spa:
-Pebble Sheen Slate Blue interior finish
-Dark Grey imported Granite coping
-6’ x 8’ rectangular spa
-Extra large top step / sun-shelf
-Dedicated pumps for water features
-Pool wall raised entire length of pool – combination of Blue Ridge & Tower Hill Granite veneer
-Full outdoor kitchen with outdoor plasma TV
-Paramount PV-R in-floor cleaning system (pool is 99% vacuum free without the need of any type robot)
-Concrete Paver patio
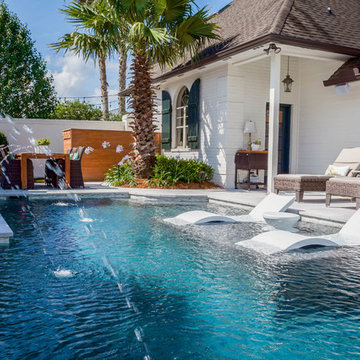
In-Pool furniture by Ledge Lounger: www.ledgeloungers.com
Pool by Seguin Pools: www.seguinpoolsla.com/
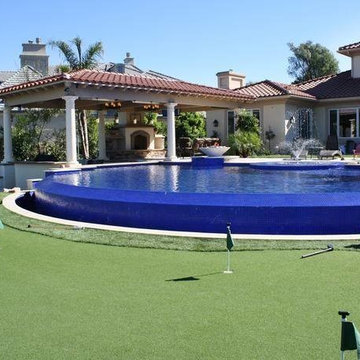
The natural grass seen on golf and putting greens might make people green with envy, since it’s so close cropped yet lush. But grass on putting greens needs an amazing amount of work to keep it healthy and manicured. Our golf and putting greens don’t.
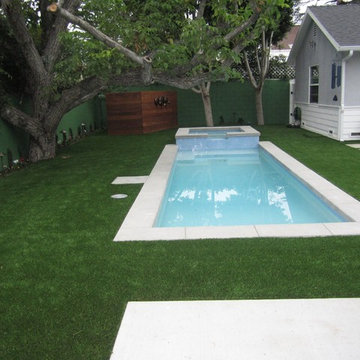
Small Space Pool & Spa Design with adjustable LED lighting for evening swims.
www.IntexDandC.com
@IntexDandC
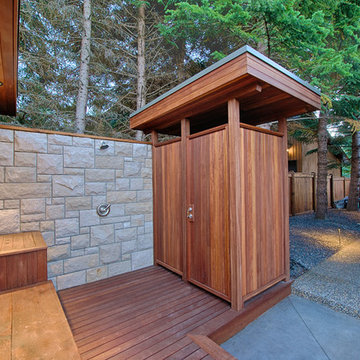
This Pump Hill home is truly city living at its finest. From the custom exposed aggregate driveway and walkway, to the backlit stairs up to the front door no detail was overlooked in the construction of this home. The backyard features a custom 12 x 24 pool complete with an outdoor changeroom and shower. Whether the clients choose to lounge by the fireplace or sunbath on the suspended mahogany deck luxury awaits at every point of the yard. With an extensive outdoor kitchen and raised bar overlooking the yard this yard was made for entertaining.
Photo credit: Jamen Rhodes
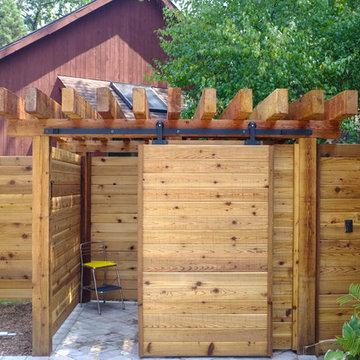
DEBRIERE RESIDENCE
Location: Kalamazoo, MI
Scope: Design & Installation
Features: L-Shaped Pool | Paver Pool Deck with Accent Border | Oversized Steps | Mosaic Glass Tile | Oversized Steps | Diving Board | Pebble Finish | Custom Cedar Fence | Integrated Cedar Outdoor Shower and Changing Room with Barn Door
Backyard Pool Design Ideas with Concrete Pavers
7
