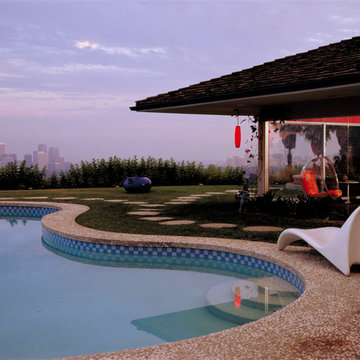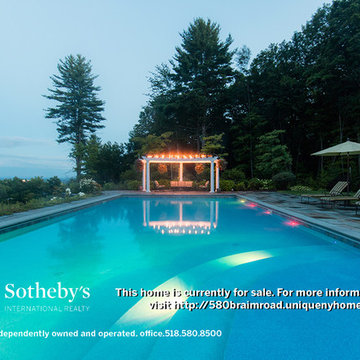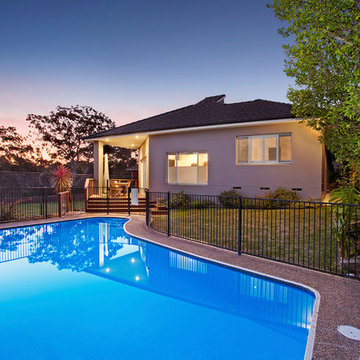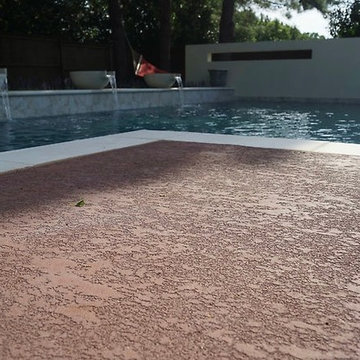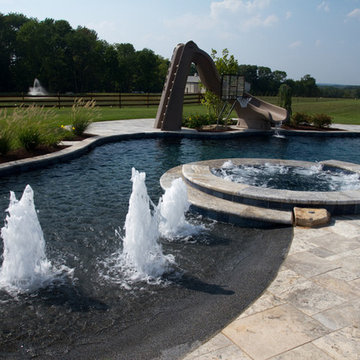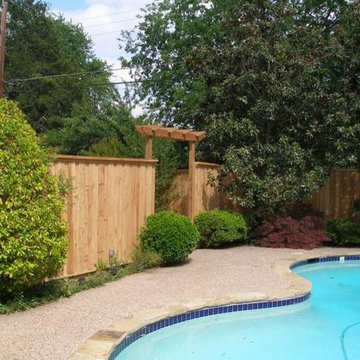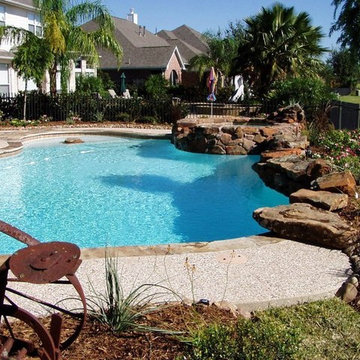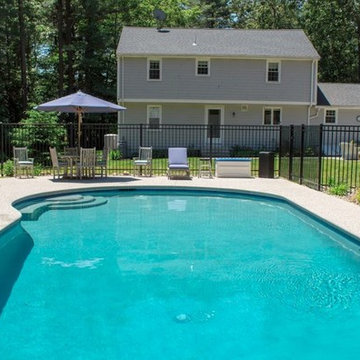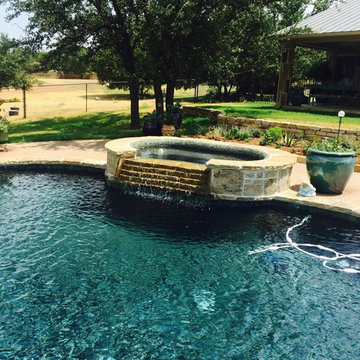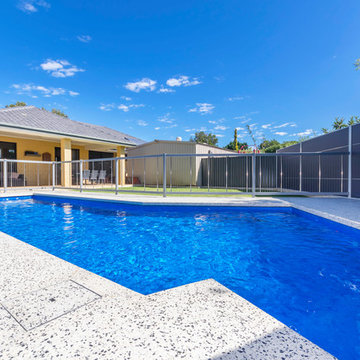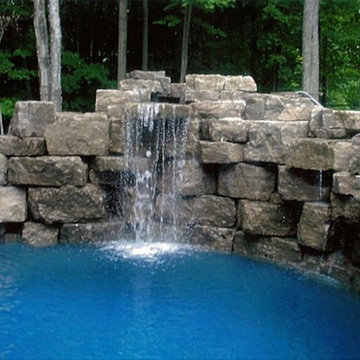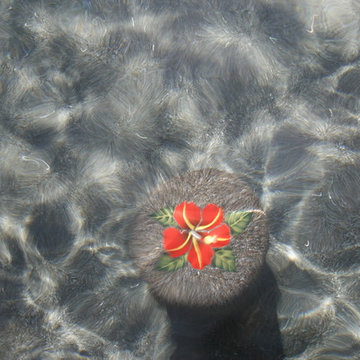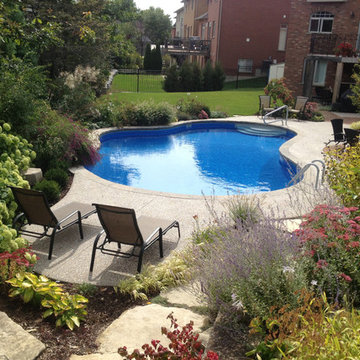Backyard Pool Design Ideas with Decomposed Granite
Refine by:
Budget
Sort by:Popular Today
61 - 80 of 121 photos
Item 1 of 3
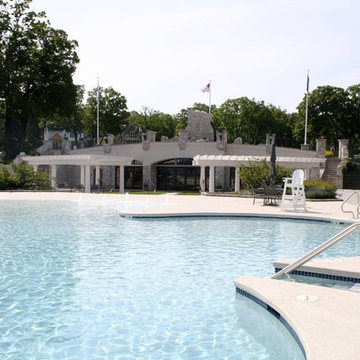
Sub-terranean community clubhouse on Lake Geneva, Wisconsin.
Mark Benner
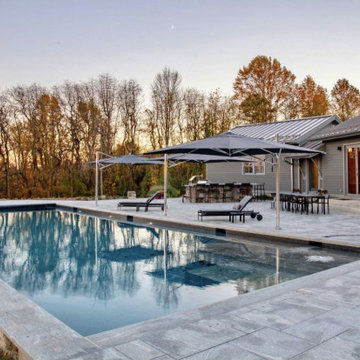
Take a look at this monster pool project designed and under construction by Liquidscapes! We were retained to put the granite icing on this amazing cake! www.gardenartisansllc.com
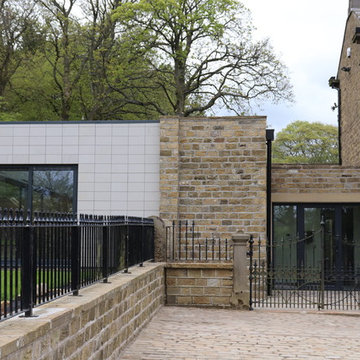
The project brief was to extend an existing stone Victorian ‘villa’ in rural Lothersdale, Yorkshire. This is detailed in two parts, in both a vernacular dressed stonework extension (built sustainably from re-purposed stone salvaged from demolished out-buildings, garden walls and patios from the site), contrasting with a far more contemporary-looking, ashlar limestone-clad and glazed-wall swimming pool. The new pool is dug into the existing sloped hillside garden and set within a relaid terraced lawn, with dry stone retaining walls and a limestone ‘scree-bed’ surround. The new building sits within a refurbished kitchen walled garden, complete with re-built stone shed with attached new cedar greenhouse. Pool and space heating is by an Air Source Heat Pump, with electric boosted by a roof-mounted PV solar system – complete with powervault battery storage inside.
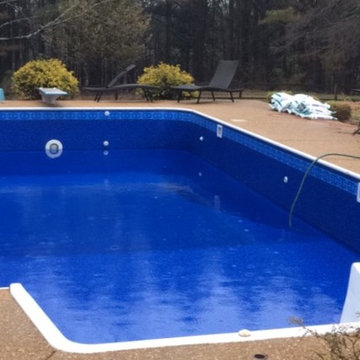
This backyard pool is summer ready after a liner replacement by our wonderful Swimming Pools of Tupelo service department.
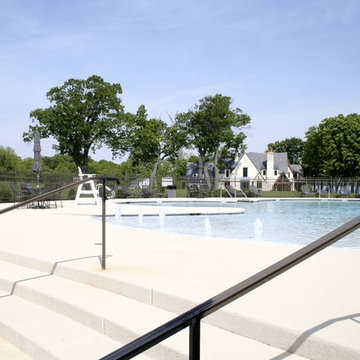
Photographer: Mark E. Benner, AIA
Sub-terranean community clubhouse on Lake Geneva, Wisconsin. Clover leaf pool with entry ramp.
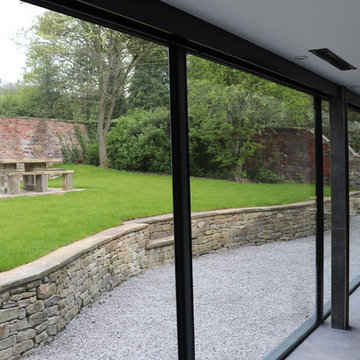
The project brief was to extend an existing stone Victorian ‘villa’ in rural Lothersdale, Yorkshire. This is detailed in two parts, in both a vernacular dressed stonework extension (built sustainably from re-purposed stone salvaged from demolished out-buildings, garden walls and patios from the site), contrasting with a far more contemporary-looking, ashlar limestone-clad and glazed-wall swimming pool. The new pool is dug into the existing sloped hillside garden and set within a relaid terraced lawn, with dry stone retaining walls and a limestone ‘scree-bed’ surround. The new building sits within a refurbished kitchen walled garden, complete with re-built stone shed with attached new cedar greenhouse. Pool and space heating is by an Air Source Heat Pump, with electric boosted by a roof-mounted PV solar system – complete with powervault battery storage inside.
Backyard Pool Design Ideas with Decomposed Granite
4
