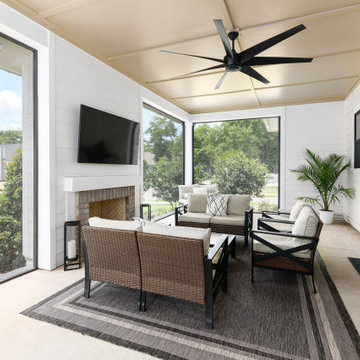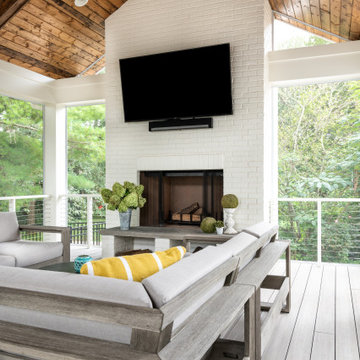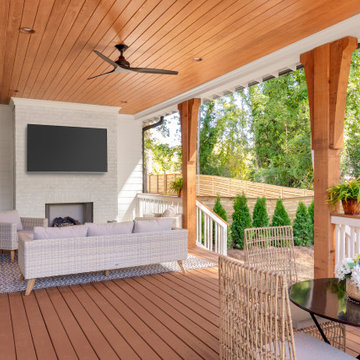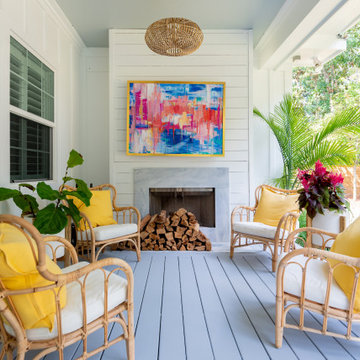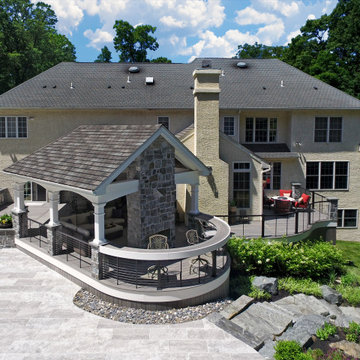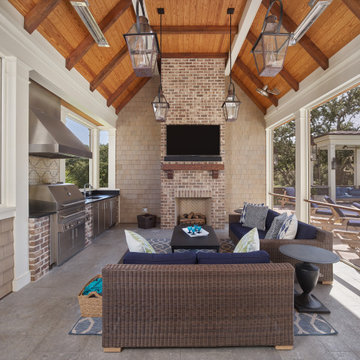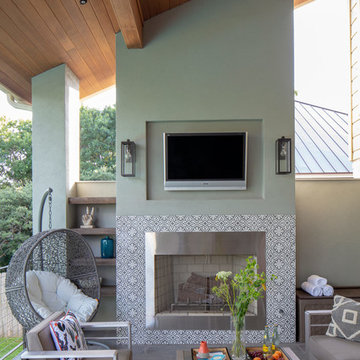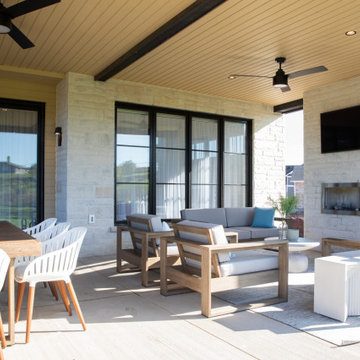Backyard Verandah Design Ideas with with Fireplace
Refine by:
Budget
Sort by:Popular Today
1 - 20 of 1,044 photos
Item 1 of 3

Convert the existing deck to a new indoor / outdoor space with retractable EZ Breeze windows for full enclosure, cable railing system for minimal view obstruction and space saving spiral staircase, fireplace for ambiance and cooler nights with LVP floor for worry and bug free entertainment
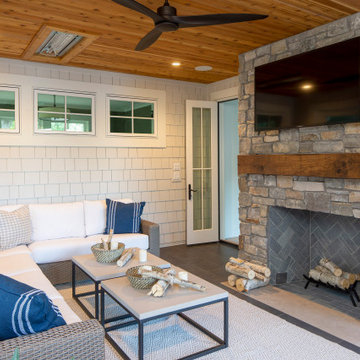
EXTRA cozy screen porch. We have a wood burning fireplace, heated tile floors and infrared ceiling mounted heaters to enjoy this space year round...even in winter!

Backyard screened porch feauting Ipe decking, mushroom board vaulted wood ceiling, soapstone fireplace surround and plenty of comfy seating.
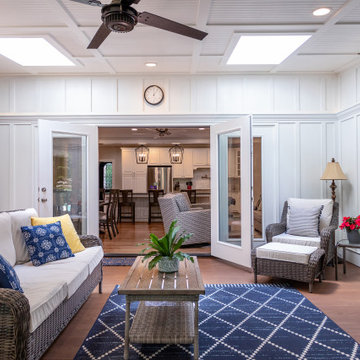
The existing multi-level deck was large but lived small. The hot tub, angles, and wide steps occupied valuable sitting space. Wood Wise was asked to replace the deck with a covered porch.
One challenge for the covered porch is the recessed location off the family room. There are three different pitched roofs to tie into. Also, there are two second floor windows to be considered. The solution is the low-pitched shed roof covered with a rubber membrane.
Two Velux skylights are installed in the vaulted ceiling to light up the interior of the home. The white painted Plybead ceiling helps to make it even lighter.
The new porch features a corner stone fireplace with a stone hearth and wood mantel. The floor is 5/4” x 4” pressure treated tongue & groove pine. The open grilling deck is conveniently located on the porch level. Fortress metal railing and lighted steps add style and safety.
The end result is a beautiful porch that is perfect for intimate family times as well as larger gatherings.
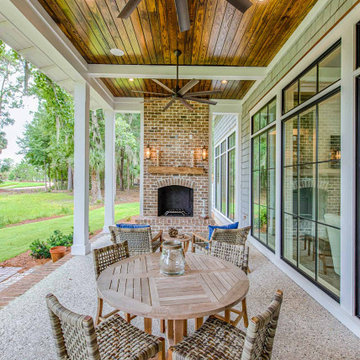
Outdoor brick fireplace with clay chimney pot topper, tabby floor, and stained pine ceiling.
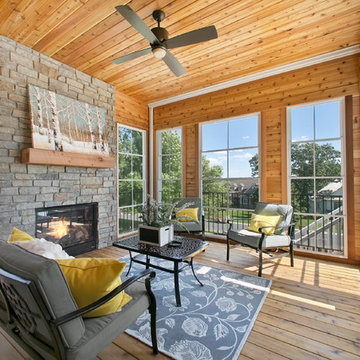
3 season porch covering half the deck space featuring beautiful light hardwood and a matching reclaimed wood mantle | Creek Hill Custom Homes MN
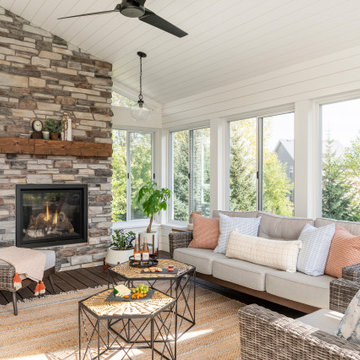
A technology-free gathering space for the family to enjoy together. This transitional four season porch was created as an extension from the client's main living room. With the floor to ceiling stone gas fireplace, and windows the space brings in warmth and coziness throughout the space.
Photos by Spacecrafting Photography, Inc
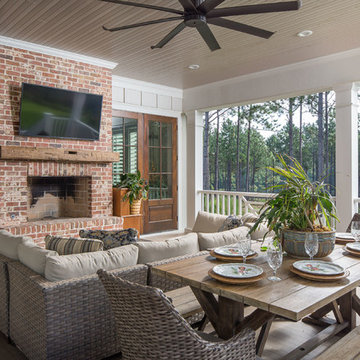
Outdoor living space and kitchen designed and built by Southern Living Homebuilder Structures by Chris Brooks (www.structuresbychrisbrooks.com). Photography by David Cannon Photography (www.davidcannonphotography.com).
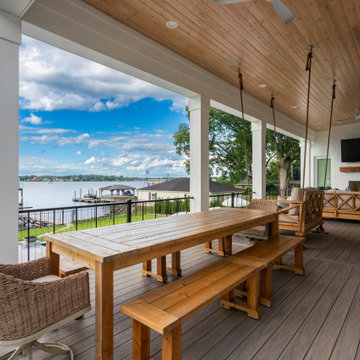
Large Back porch with dining table, swing, rustic furniture, white brick fireplace, and wood accents. Beautiful lake view.
Backyard Verandah Design Ideas with with Fireplace
1


