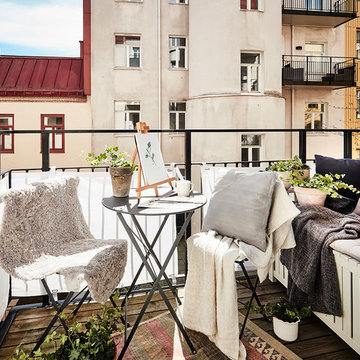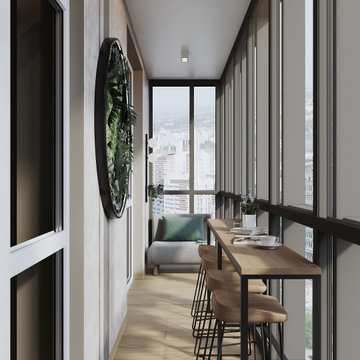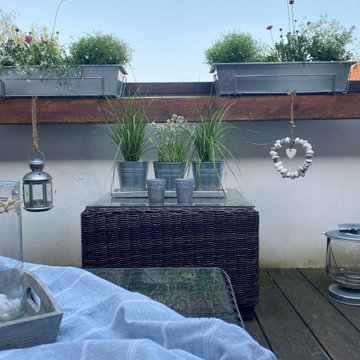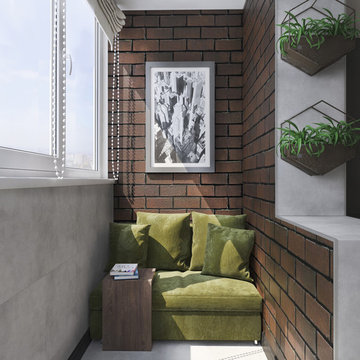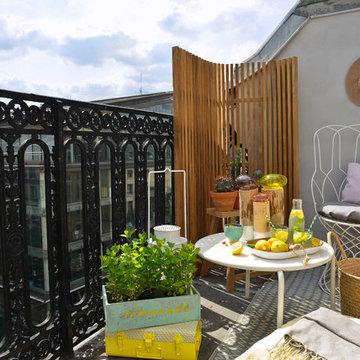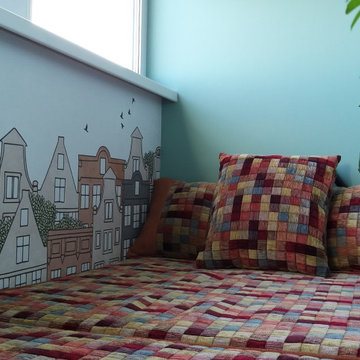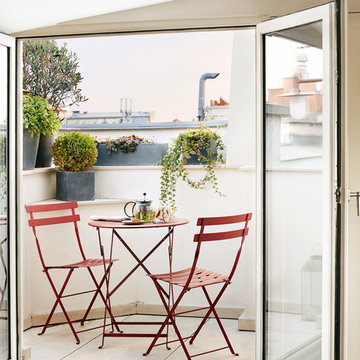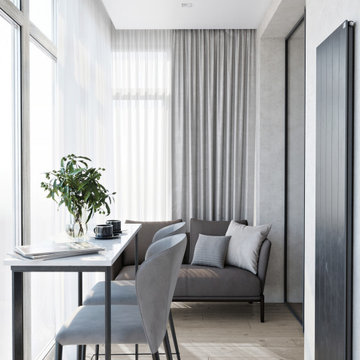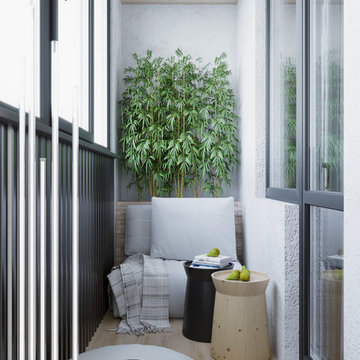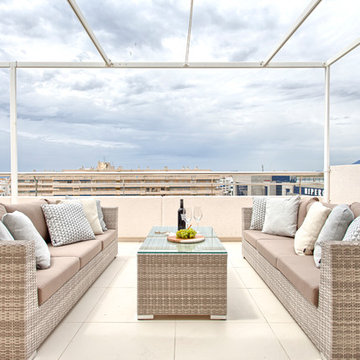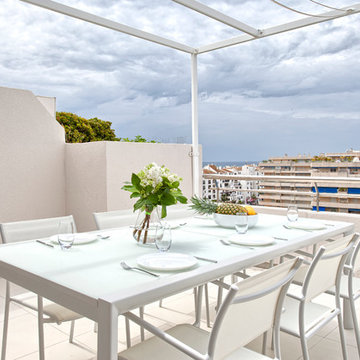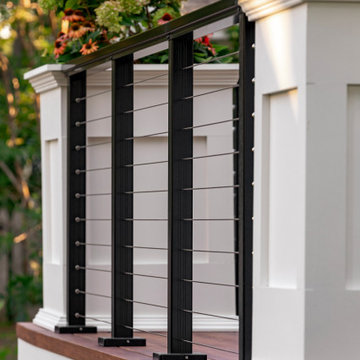Balcony Design Ideas
Refine by:
Budget
Sort by:Popular Today
1 - 20 of 869 photos
Item 1 of 2
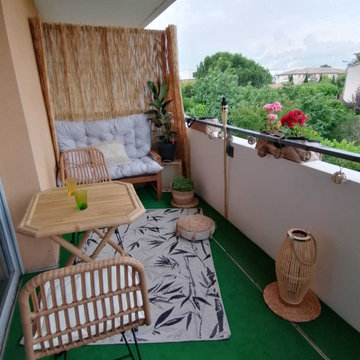
Cette jeune entrepreneure souhaite pouvoir bénéficier d'un espace extérieur agréable et confortable. Pouvoir se détendre après de longue journée de travail, se poser pour un moment cocon le week end ou encore profiter de belle soirée entre amis dans un petit oasis niché dans son appartement en location à Toulouse. Challenge agencement et déco démontable et à moindre frais!
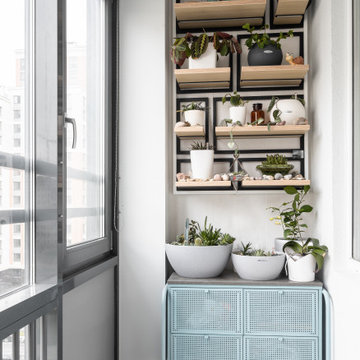
Здесь в тумбе из ИКЕА,которую я собственноручно перекрасила для этого объекта (изначально она была красной) удобно хранить инвентарь.удобрения,землю для растений.И даже емкости с водой для полива можно отстаивать.
Композицию из полок тоже придумала для этой лоджии индивидуально.Обратите внимание на подсветку: изящная и незаметная она есть под каждой полкой.
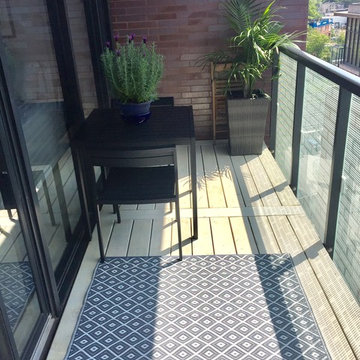
Here you can see how the washed white stain really brightens up when the sun hits it and allows the dark furniture to be highlighted as well.
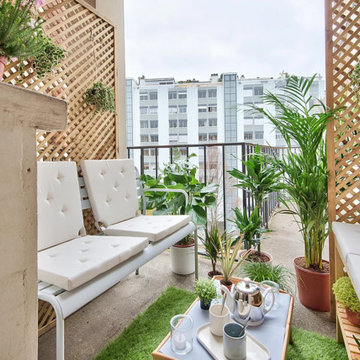
Magnifique coin terrasse créé à partir de pas grand chose !
Le banc existant a été recouvert de deux galettes de chaises, avec une partie servant de dossier, répondant en face à deux nouvelles places créées grâce à un petit bain de salle de bain.
Une intimité préservée grâce à des panneaux d'occultation en bois, et une forêt de plantes !
C'est l'heure de l'apéro ... !
Lien Magazine
Livinterior
https://www.instagram.com/p/Bj9KhK2jgbp/?taken-by=livinterior
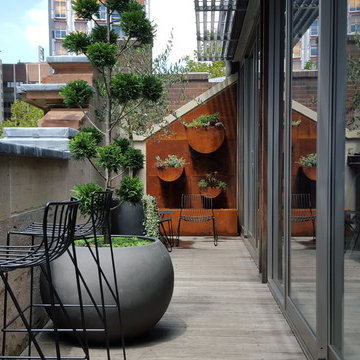
An 18m penthouse terrace in the historical Sydney precinct 'The Rocks'. We designed a combined vertical garden and water feature as the focal point for this unusual and challenging space (only 2m at its widest).
Made from the wonderfully textured and colored Corten Steel to compliment the existing elements of Sydney sandstone, recycled wharf timber, and lead, the half moon gardens house a tough collection of succulents, suspended over a bubbling up lit water trough.
Contemporary easy chairs and side table provide a private zone perfect for enjoying the soothing sounds of the water, coupled with matching bar stools that beg to be sat on with a glass of bubbly in hand over looking Sydney CBD and the wonderful St Patricks Church below.
Cloud pruned conifers provide an air of elegance and sophistication whilst fruiting olive trees provide an abundance of fruit for wicked martini's.
To compliment all of the elements we custom designed 'The Cog' - a Corten and powder coated steel planter for one of the olive trees and an under planting of thyme.
Kev Quelch
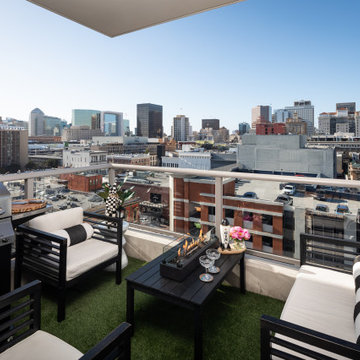
Fun, luxurious, space enhancing solutions and pops of color were the theme for this globe-trotter young couple’s downtown condo.
The result is a space that truly reflect’s their vibrant and upbeat personalities, while being extremely functional without sacrificing looks. It is a space that exudes happiness and joie de vivre, from the secret bar to the inviting patio.
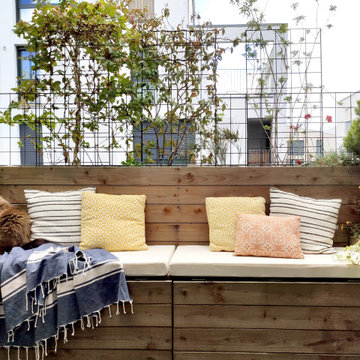
L’achat de cet appartement a été conditionné par l’aménagement du balcon. En effet, situé au cœur d’un nouveau quartier actif, le vis à vis était le principal défaut.
OBJECTIFS :
Limiter le vis à vis
Apporter de la végétation
Avoir un espace détente et un espace repas
Créer des rangements pour le petit outillage de jardin et les appareils électriques type plancha et friteuse
Sécuriser les aménagements pour le chat (qu’il ne puisse pas sauter sur les rebords du garde corps).
Pour cela, des aménagements en bois sur mesure ont été imaginés, le tout en DIY. Sur un côté, une jardinière a été créée pour y intégrer des bambous. Sur la longueur, un banc 3 en 1 (banc/jardinière/rangements) a été réalisé. Son dossier a été conçu comme une jardinière dans laquelle des treillis ont été insérés afin d’y intégrer des plantes grimpantes qui limitent le vis à vis de manière naturelle. Une table pliante est rangée sur un des côtés afin de pouvoir l’utiliser pour les repas en extérieur. Sur l’autre côté, un meuble en bois a été créé. Il sert de « coffrage » à un meuble d’extérieur de rangement étanche (le balcon n’étant pas couvert) et acheté dans le commerce pour l’intégrer parfaitement dans le décor.
De l’éclairage d’appoint a aussi été intégré dans le bois des jardinières de bambous et du meuble de rangement en supplément de l’éclairage général (insuffisant) prévu à la construction de la résidence.
Enfin, un gazon synthétique vient apporter la touche finale de verdure.
Ainsi, ce balcon est devenu un cocon végétalisé urbain où il est bon de se détendre et de profiter des beaux jours !
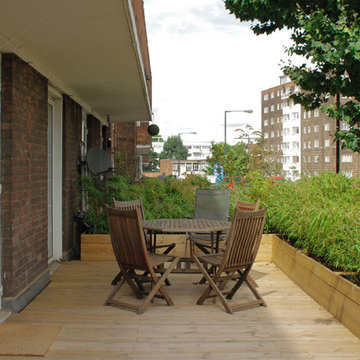
Decking and planters to screen clients from the road and from neighbours in a block of flats in Streatham, London. Maximum effect achieved with minim cost using fast growing but non- invasive bamboo. `Photos by Theo Cowen and Andrew Cowen (Designer)
Balcony Design Ideas
1
