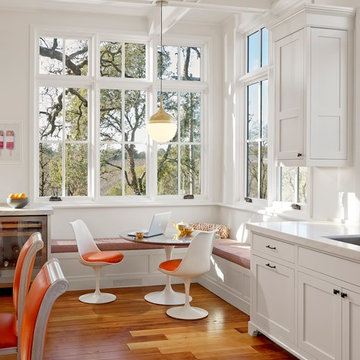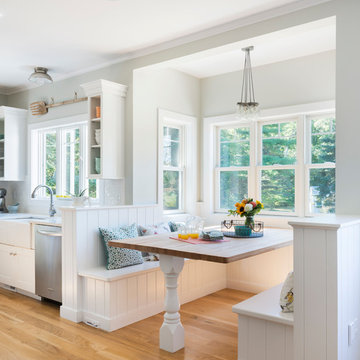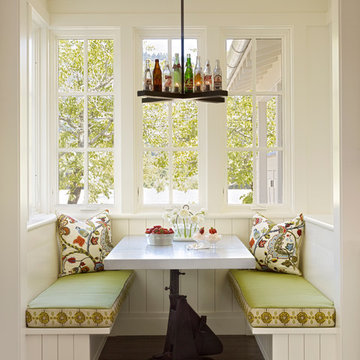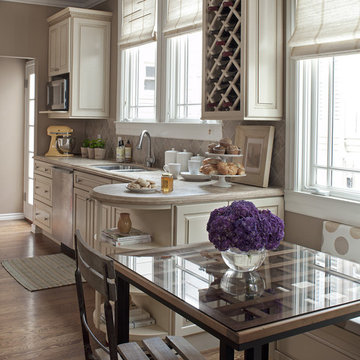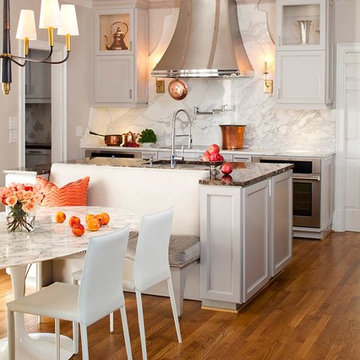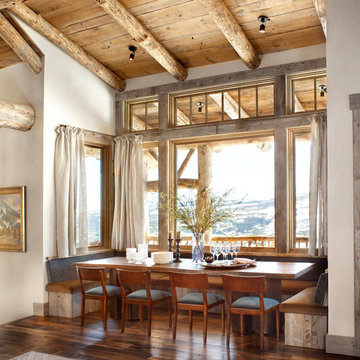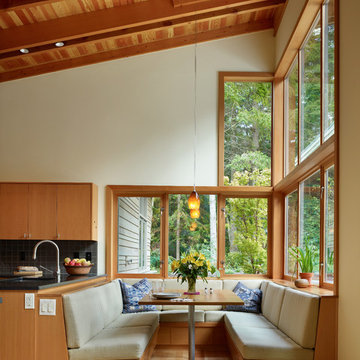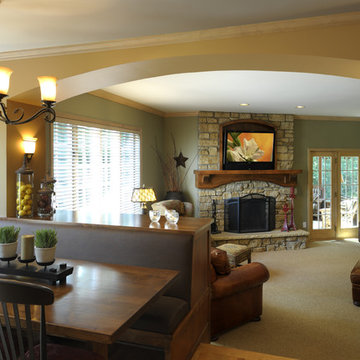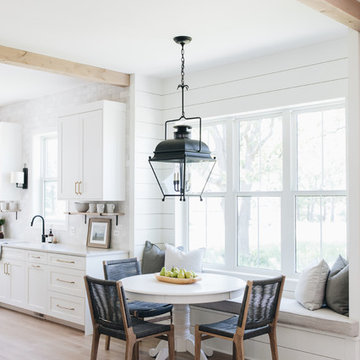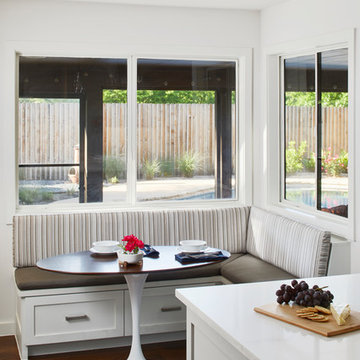Banquette Ideas & Photos

Residential Design by Heydt Designs, Interior Design by Benjamin Dhong Interiors, Construction by Kearney & O'Banion, Photography by David Duncan Livingston
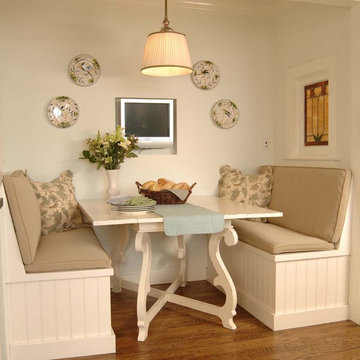
Free ebook, Creating the Ideal Kitchen. DOWNLOAD NOW
My husband and I had the opportunity to completely gut and remodel a very tired 1950’s Garrison colonial. We knew that the idea of a semi-open floor plan would be ideal for our family. Space saving solutions started with the design of a banquet in the kitchen. The banquet’s focal point is the two stained glass windows on either end that help to capture daylight from the adjoining spaces.
Material selections for the kitchen were driven by the desire for a bright, casual and uncomplicated look. The plan began with 3 large windows centered over a white farmhouse sink and overlooking the backyard. A large island acts as the kitchen’s work center and rounds out seating options in the room. White inset cabinetry is offset with a mix of materials including soapstone, cherry butcher block, stainless appliances, oak flooring and rustic white tiles that rise to the ceiling creating a dramatic backdrop for an arched range hood. Multiple mullioned glass doors keep the kitchen open, bright and airy.
A palette of grayish greens and blues throughout the house helps to meld the white kitchen and trim detail with existing furnishings. In-cabinet lighting as well as task and undercabinet lighting complements the recessed can lights and help to complete the light and airy look of the space.
Designed by: Susan Klimala, CKD, CBD
For more information on kitchen and bath design ideas go to: www.kitchenstudio-ge.com
Find the right local pro for your project
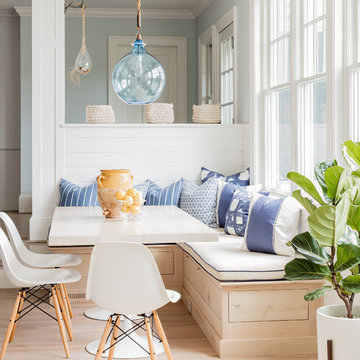
Coastal breakfast nook in organic hues and blue fabrics to create a laid back beach vibe.
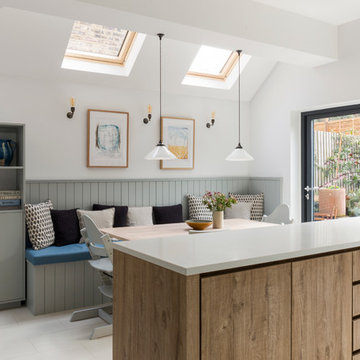
Panelled bespoke seating area painted in Mist by Neptune, paired with a Neptune Oak Dining table and Ercol chairs spray painted in the same colour. Prints are by Barbara Hepworth, and ceramics are Mid-Century. Walls painted in Lead 1 by Paint & Paper Library. Floor tiles are Vanilla Regal Matt by Topps Tiles, and similar wall lights can be found at Enamel Lampshades. Photos Chris Snook

Breakfast area is in corner of kitchen bump-out with the best sun. Bench has a sloped beadboard back. There are deep drawers at ends of bench and a lift top section in middle. Trestle table is 60 x 32 inches, built in cherry to match cabinets, and also our design. Beadboard walls are painted BM "Pale Sea Mist" with BM "Atrium White" trim. David Whelan photo
Banquette Ideas & Photos
1



















