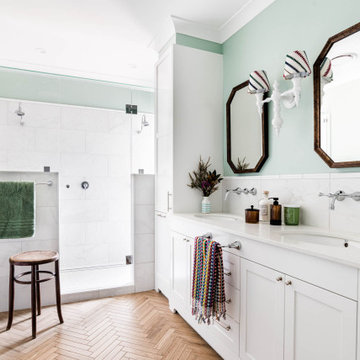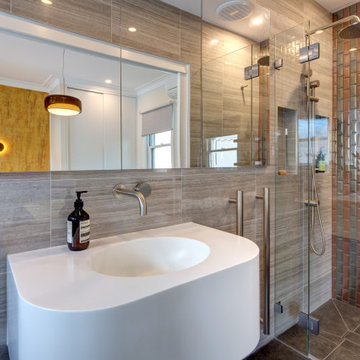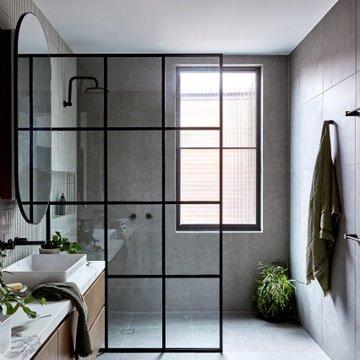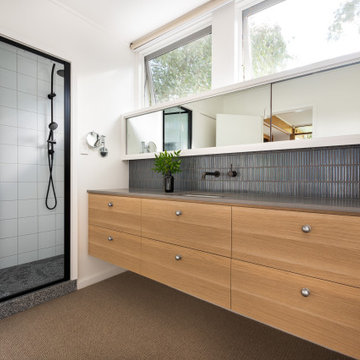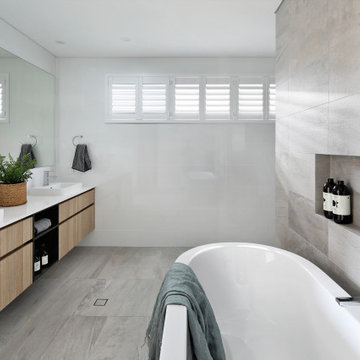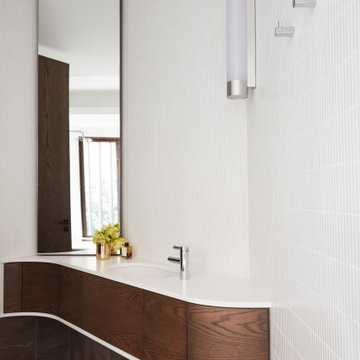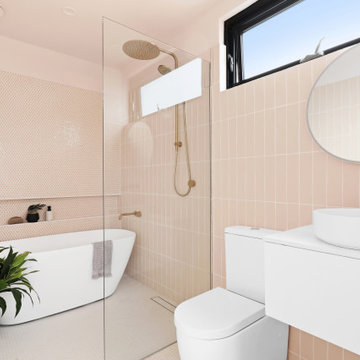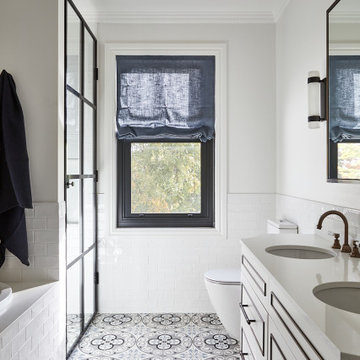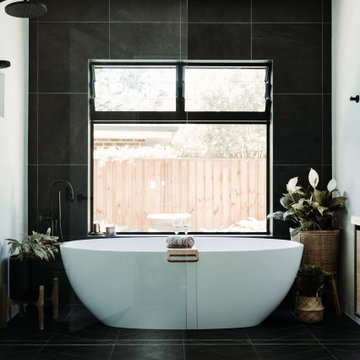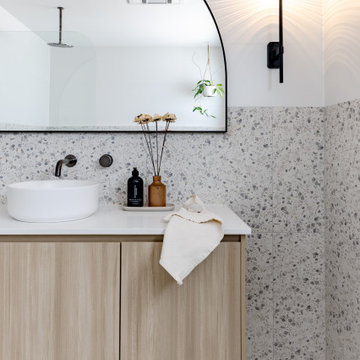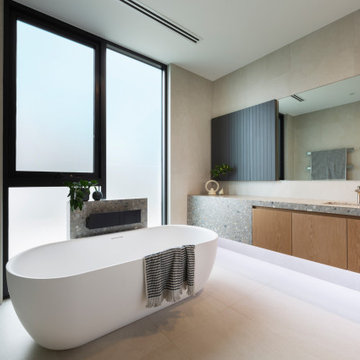Bathroom Design Ideas
Refine by:
Budget
Sort by:Popular Today
81 - 100 of 2,780,740 photos
Find the right local pro for your project
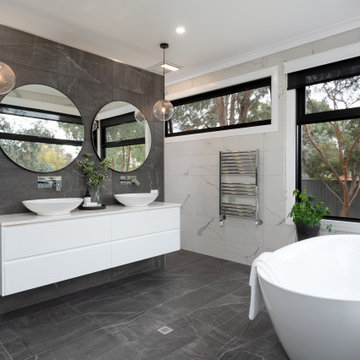
We were given an over-sized wedge shaped parcel of land to design this environmentally sustainable family home. It naturally lends itself towards a generously scaled L shape form with a central indoor-outdoor living area and adaptable study spaces surrounded by native plants and other water saving elements.
To make the most of the natural light all year round, expanses of glass sliding doors and windows where strategically placed. This also allows for a soothing breeze to cross flow throughout the house, working with the dynamic Australian climate.
The design features strong sharp liner and angular forms which is complimented with earthy contemporary colours and textures. This is evident through the bold use of charcoal metal cladding juxtaposed with neutral coloured stone walls.
To further enhance the living spaces and blending of the indoors with the outdoors the site plan incorporates an open plan dining area on the verandah with views of the full sized swimming pool, large eucalyptus trees and native grasses, which leads onto a garden ideal for a family to relax and entertain in, offering plenty of space for a veggie patch and even for the chooks to run around!
This Project won the 2019 MBA Riverina Region Home in the $750,000 - $1million catagory.
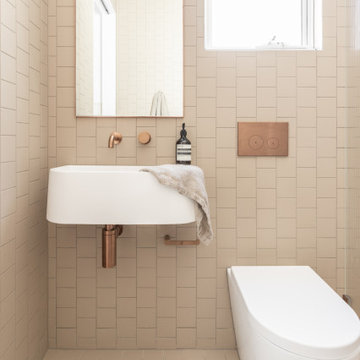
Vantage is an Australian beach house that eludes convention.
It offers a surprising feat of structural imagination that hinges on smart spatial association.
Journey through the interiors of this modern Aussie marvel to appreciate how carefully chosen decor choices, along with an emphasis on functionality, play crucial parts in its intriguing facade.
Want more of Vantage? View the full tour on The Interior Edit.

Situated along the coastal foreshore of Inverloch surf beach, this 7.4 star energy efficient home represents a lifestyle change for our clients. ‘’The Nest’’, derived from its nestled-among-the-trees feel, is a peaceful dwelling integrated into the beautiful surrounding landscape.
Inspired by the quintessential Australian landscape, we used rustic tones of natural wood, grey brickwork and deep eucalyptus in the external palette to create a symbiotic relationship between the built form and nature.
The Nest is a home designed to be multi purpose and to facilitate the expansion and contraction of a family household. It integrates users with the external environment both visually and physically, to create a space fully embracive of nature.

Luxury new home. Guest bathroom is an eye catcher boasting floating cabinetry and shadow lines at the wall and ceiling junction
Bathroom Design Ideas
5
