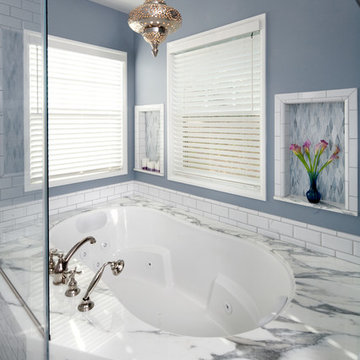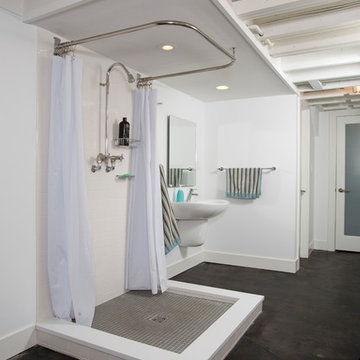Bathroom Design Ideas

This 1930's Barrington Hills farmhouse was in need of some TLC when it was purchased by this southern family of five who planned to make it their new home. The renovation taken on by Advance Design Studio's designer Scott Christensen and master carpenter Justin Davis included a custom porch, custom built in cabinetry in the living room and children's bedrooms, 2 children's on-suite baths, a guest powder room, a fabulous new master bath with custom closet and makeup area, a new upstairs laundry room, a workout basement, a mud room, new flooring and custom wainscot stairs with planked walls and ceilings throughout the home.
The home's original mechanicals were in dire need of updating, so HVAC, plumbing and electrical were all replaced with newer materials and equipment. A dramatic change to the exterior took place with the addition of a quaint standing seam metal roofed farmhouse porch perfect for sipping lemonade on a lazy hot summer day.
In addition to the changes to the home, a guest house on the property underwent a major transformation as well. Newly outfitted with updated gas and electric, a new stacking washer/dryer space was created along with an updated bath complete with a glass enclosed shower, something the bath did not previously have. A beautiful kitchenette with ample cabinetry space, refrigeration and a sink was transformed as well to provide all the comforts of home for guests visiting at the classic cottage retreat.
The biggest design challenge was to keep in line with the charm the old home possessed, all the while giving the family all the convenience and efficiency of modern functioning amenities. One of the most interesting uses of material was the porcelain "wood-looking" tile used in all the baths and most of the home's common areas. All the efficiency of porcelain tile, with the nostalgic look and feel of worn and weathered hardwood floors. The home’s casual entry has an 8" rustic antique barn wood look porcelain tile in a rich brown to create a warm and welcoming first impression.
Painted distressed cabinetry in muted shades of gray/green was used in the powder room to bring out the rustic feel of the space which was accentuated with wood planked walls and ceilings. Fresh white painted shaker cabinetry was used throughout the rest of the rooms, accentuated by bright chrome fixtures and muted pastel tones to create a calm and relaxing feeling throughout the home.
Custom cabinetry was designed and built by Advance Design specifically for a large 70” TV in the living room, for each of the children’s bedroom’s built in storage, custom closets, and book shelves, and for a mudroom fit with custom niches for each family member by name.
The ample master bath was fitted with double vanity areas in white. A generous shower with a bench features classic white subway tiles and light blue/green glass accents, as well as a large free standing soaking tub nestled under a window with double sconces to dim while relaxing in a luxurious bath. A custom classic white bookcase for plush towels greets you as you enter the sanctuary bath.

Frosted pocket doors seductively invite you into this master bath retreat. Marble flooring meticulously cut into a herringbone pattern draws your eye to the stunning Victoria and Albert soaking tub. The window shades filter the natural light to produce a romantic quality to this spa-like oasis.
Toulouse Victoria & Albert Tub
Ann Sacks Tile (walls are White Thassos, floor is Asher Grey and shower floor is White Thassos/Celeste Blue Basket weave)
JADO Floor mounted tub fill in polished chrome
Paint is Sherwin Williams "Waterscape" #SW6470
Matthew Harrer Photography

Photography by Eduard Hueber / archphoto
North and south exposures in this 3000 square foot loft in Tribeca allowed us to line the south facing wall with two guest bedrooms and a 900 sf master suite. The trapezoid shaped plan creates an exaggerated perspective as one looks through the main living space space to the kitchen. The ceilings and columns are stripped to bring the industrial space back to its most elemental state. The blackened steel canopy and blackened steel doors were designed to complement the raw wood and wrought iron columns of the stripped space. Salvaged materials such as reclaimed barn wood for the counters and reclaimed marble slabs in the master bathroom were used to enhance the industrial feel of the space.
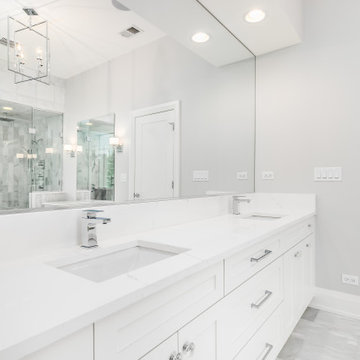
Discover the epitome of luxury and sophistication with Dream Coast Builders, your premier choice for comprehensive home solutions in Clearwater, FL. Our expert team specializes in creating stunning spaces, offering top-notch services in bathroom design, remodeling, and custom home construction. Elevate your living experience with our masterful touch, whether you're envisioning a contemporary bathroom retreat or seeking to enhance your home through meticulous home remodeling.
At Dream Coast Builders, we go beyond the ordinary, providing a seamless blend of innovation and elegance. From conceptualizing unique bathroom ideas to executing flawless remodeling services, our dedicated team ensures that every project exceeds expectations. As a trusted general contractor, we take pride in delivering remodeling solutions that transform your house into a dream home.
Immerse yourself in the world of luxury and style, by exploring our portfolio of custom homes that showcase our commitment to excellence. Whether you're considering home additions or a complete overhaul, our Remodeling Services on Houzz stand out as a testament to our craftsmanship and attention to detail. Proudly serving Tampa and the 33756 area, Dream Coast Builders is synonymous with quality, creativity, and unparalleled home transformations.
Unlock the full potential of your living spaces with Dream Coast Builders – where your vision meets our expertise, creating homes that inspire and endure. Trust us to turn your dreams into reality, leaving an indelible mark on Clearwater's architectural landscape.
Contact Us Today to Embark on the Journey of Transforming Your Space Into a True Masterpiece.
https://dreamcoastbuilders.com
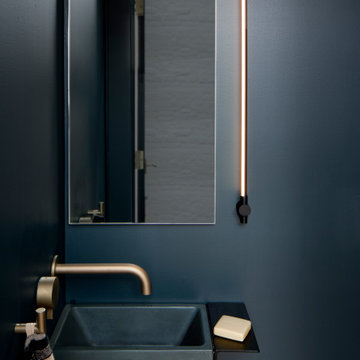
A teensy sink in a moody powder room tucked under a stair. It was a joy to collaborate with my fearless and delicately tasteful client on the color selections. Dark hues meet the warmth of gold accents.

Guest shower room and cloakroom, with seating bench, wardrobe and storage baskets leading onto a guest shower room.
Matchstick wall tiles and black and white encaustic floor tiles, brushed nickel brassware throughout

Primary suite remodel; aging in place with curbless shower entry, heated floors, double vanity, electric in the medicine cabinet for toothbrush and shaver. Electric in vanity drawer for hairdryer. Under cabinet lighting on a sensor. Attached primary closet.
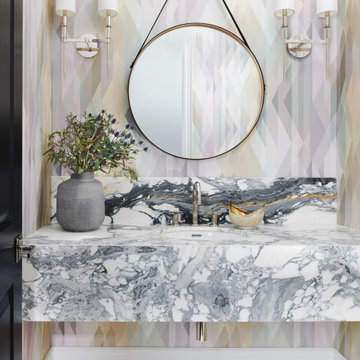
A dramatic transformation of 2500 sq. ft. Toronto residence. The overall design goal was to create an elegant, artful, and inviting space. Some rooms were demolished to the studs, and while the new configuration was similar to the original floor plan, pushing back walls to allow for custom millwork, moving room entryways, rearranging the kitchen space, and the family room transformed the flow. Architectural interest was added with clever details incorporating textures, patterns, and art on the ceiling and walls. The room feels confident and free of any rules.
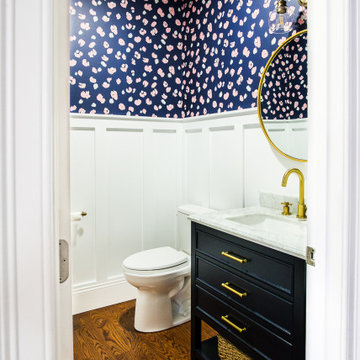
This half bath needed an upgrade, so we selected a navy vanity with drawers and a coordinating wallpaper to create a fun & stylish space.
Brass accents and the warm wood floors balance the cool blue tones.

Reforma integral de baño mezclando 2 alicatados, perfilería y grifería en negro y muebles de baño a medida.

Small but elegant Master Bathroom with large walk in curb less shower, two shower heads, linear drain, frameless glass , glass tile EVERYWHERE, and custom cabinetry. Add in an undercounter Laundry station and this bath is small but full of function and beauty!
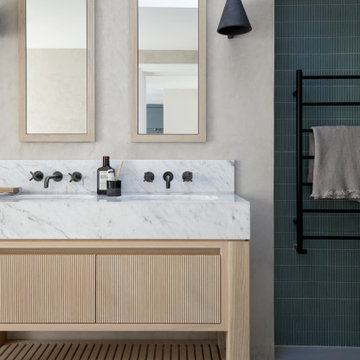
Master en-suite in a Central London Mews. A curved open shower area with Kit-Kat style mosaic tiles is paired with polished cement walls and floor and a bespoke fluted oak vanity unit.
Bathroom Design Ideas
7


