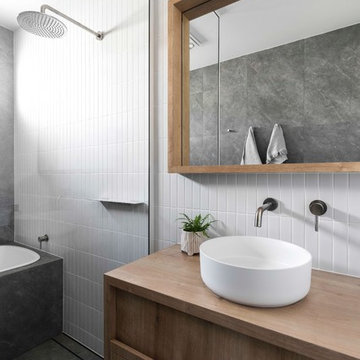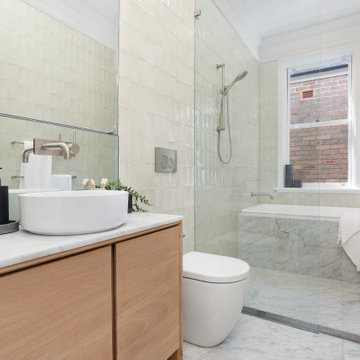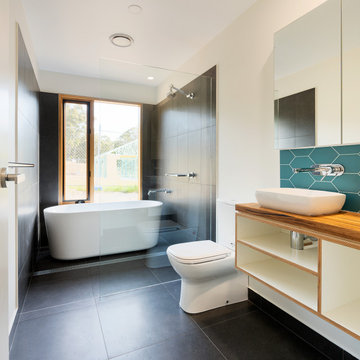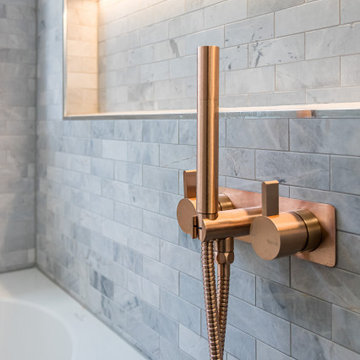Wet Room Bathroom Design Ideas

Wet Room, Fremantle Bathroom Renovation, Terrazzo Bathroom, Brushed Brass Bathrooms, Open Shower, OTB Bathrooms, On the Ball Bathrooms

Wet Room, Modern Wet Room, Small Wet Room Renovation, First Floor Wet Room, Second Story Wet Room Bathroom, Open Shower With Bath In Open Area, Real Timber Vanity, West Leederville Bathrooms

Master Bathroom.
Elegant simplicity, dominated by spaciousness, ample natural lighting, simple & functional layout with restrained fixtures, ambient wall lighting, and refined material palette.

Ensuite bathroom
Caesarstone bench top
Tasmanian Oak vanity with 2 drawers
Hansgrohe tap ware
Caroma wall hung toilet suite
Photography by Arch Imagery

This full house rebuild in Collaroy saw the transformation of a fibro beach shack into a contemporary family home. The major residential renovation included the installation of a new kitchen, bathroom, laundry, garage, internal and external living spaces downstairs as well as an addition of a second storey to the home including a parents retreat, additional bedrooms, bathroom and a study.
BUILD: Liebke Projects
DESIGN: Architect Paul Brough
IMAGES: Simon Whitbread
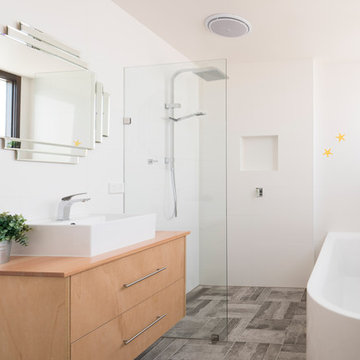
Charlie Kinross Photography *
-----------------------------------------------
Bathroom with flush entry sunken shower, Plywood vanity with Victorian Ash Top, frame-less shower screen.

A full renovation of a Primary Bath Suite. Taking the bathroom down to the studs, we utilized an outdoor closet to expand the space and create a large walk-in wet room housing a shower and soaking tub. All new tile, paint, custom vanity, and finishes created a spa bathroom retreat for our wonderful clients.

The tub and shower area are combined to create a wet room and maximize the floor plan.
Wet Room Bathroom Design Ideas
1







