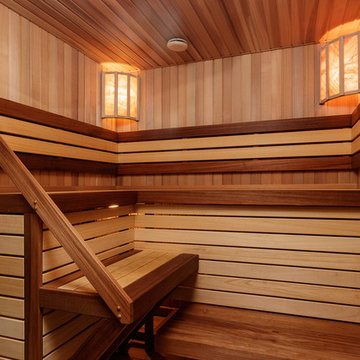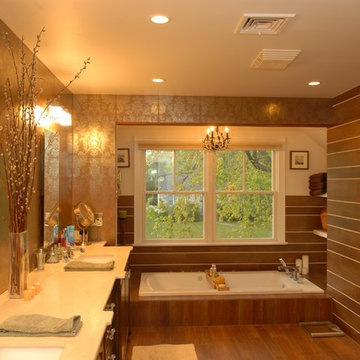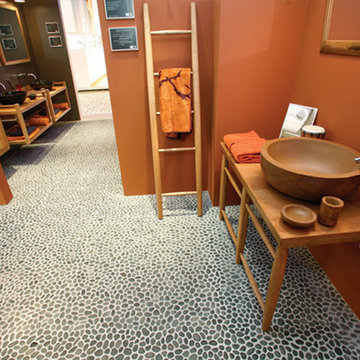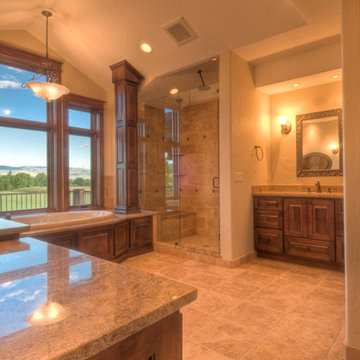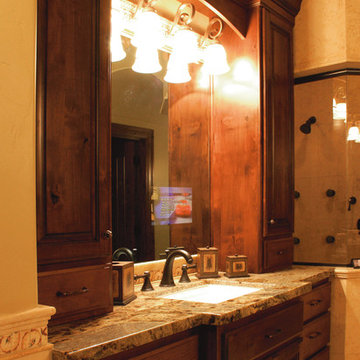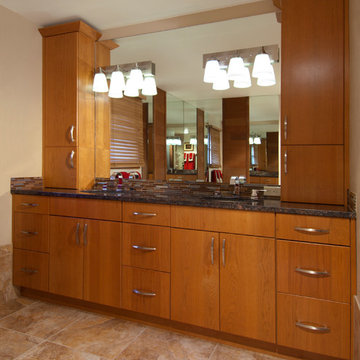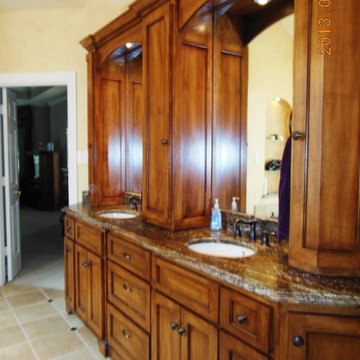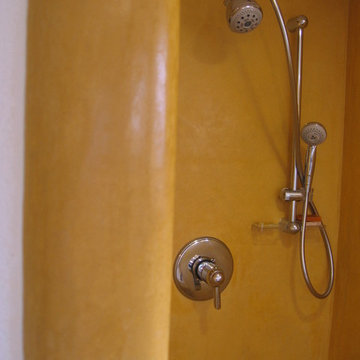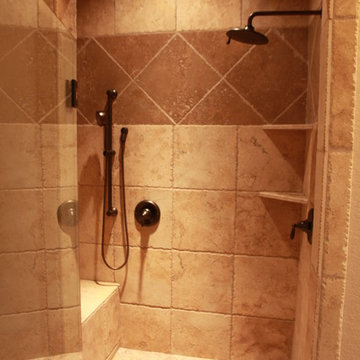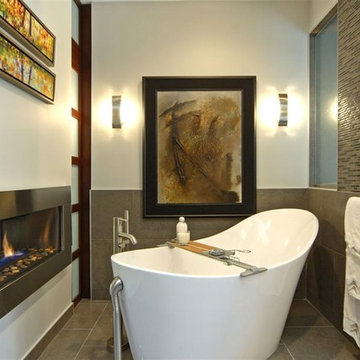Bathroom Design Ideas
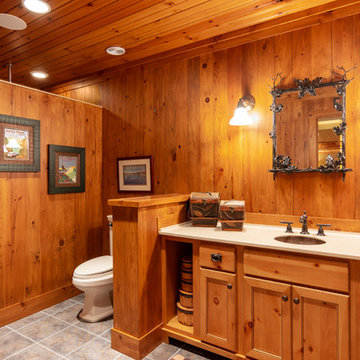
Photo from 2018. The clients desired to have a finished basement; turning the unfinished space into a vacation getaway. We turned the basement into a modern log cabin. Using logs, exposed beams, and stone, we gave the client an Up North vacation getaway right in their own basement! This project was originally completed in 2003. Styling has changed a bit, but as you can see it has truly stood the test of time.

Serenity is achieved through the combination of the multi-layer wall tile, antique vanity, the antique light fixture and of course, Buddha.

All Cedar Log Cabin the beautiful pines of AZ
Claw foot tub
Photos by Mark Boisclair
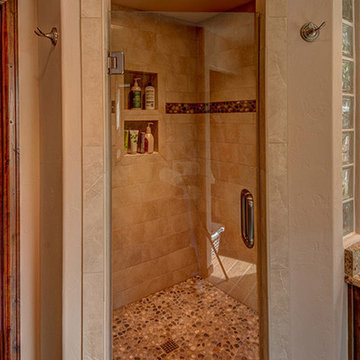
This home features our 16" Hand-Hewn EverLog™ Concrete Log Siding and structural concrete timbers in our popular Golden color. Visit our website for more information about our concrete log siding and concrete log products. EverLog™ Systems only provided the exterior materials for this home.

Pasadena Transitional Style Italian Revival Master Bath Detail design by On Madison. Photographed by Grey Crawford
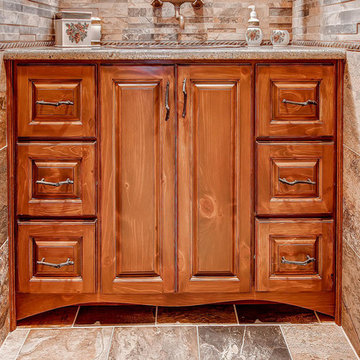
Custom raised panel vanity in Knotty Pine by Vern & Burl complete with Granite top and Bronze basin, pulls and Sigma faucet.
TJ, Virtuance
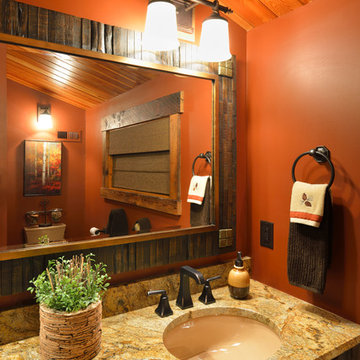
Chuck Carver- Photographer
Brickhouse- Architect
Beth Hanson- Interior Designer
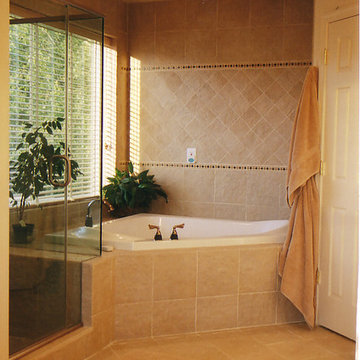
Cook Bros.
Arlington, Va. - inviting corner tub, tile surround, drop in, tub spa, frameless shower glass, tile to the ceiling, recessed lighting, separate shower.
Bathroom Design Ideas
8



