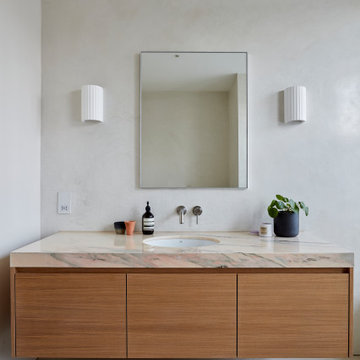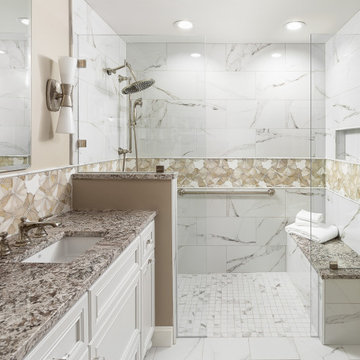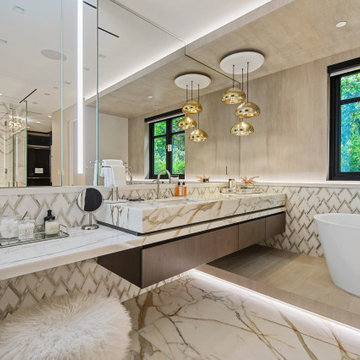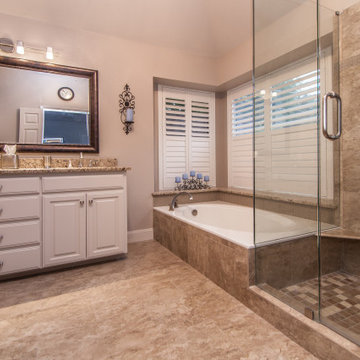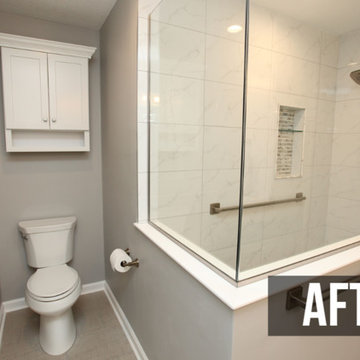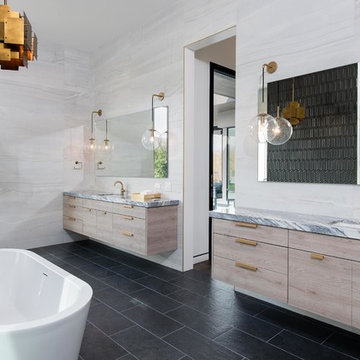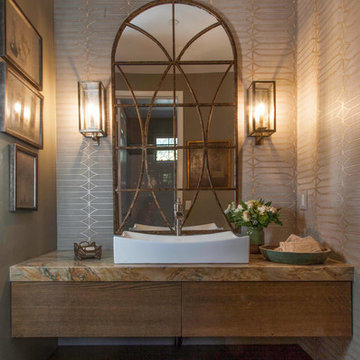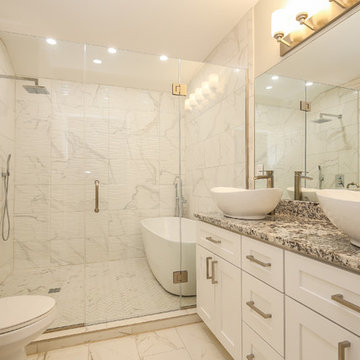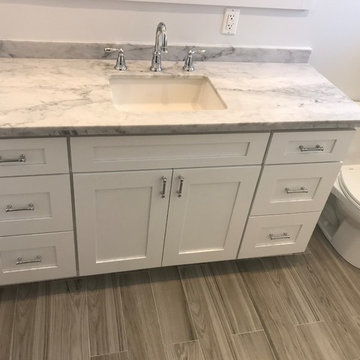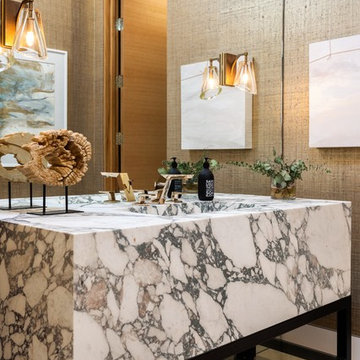Bathroom Design Ideas with Multi-Coloured Benchtops
Refine by:
Budget
Sort by:Popular Today
81 - 100 of 14,285 photos
Item 1 of 2

An Ensuite Bathroom showcases a beautiful green vanitry color, topped with Fantasy Brown Marble and complimented by Chrome plumbing fixtures, framed mirrors, cabinet hardware and lighting.

A dynamic duo, blue glass tile and a floral wallpaper join up to create a bewitching bathroom.
DESIGN
Ginny Macdonald, Styling by CJ Sandgren
PHOTOS
Jessica Bordner, Sara Tramp
Tile Shown: 2x12, 4x12, 1x1 in Blue Jay Matte Glass Tile
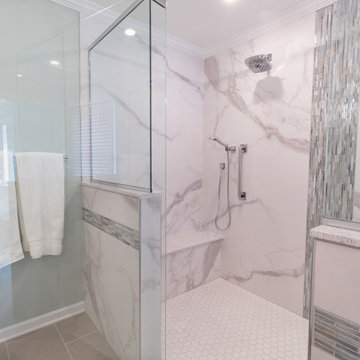
This first floor master suite was converted to offer entirely first floor living. The master shower is equipped with easy to clean porcelain panels, dual shower heads an extendable shower head for easy cleanup and hard to reach areas as well as a bench for relaxing. When we say this bathroom is goals, we mean it.
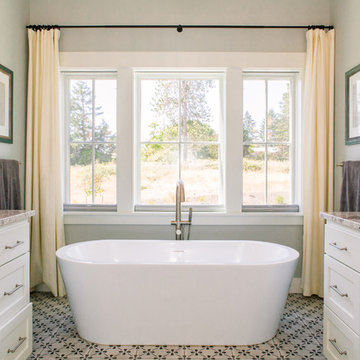
Our most recent modern farmhouse in the west Willamette Valley is what dream homes are made of. Named “Starry Night Ranch” by the homeowners, this 3 level, 4 bedroom custom home boasts of over 9,000 square feet of combined living, garage and outdoor spaces.
Well versed in the custom home building process, the homeowners spent many hours partnering with both Shan Stassens of Winsome Construction and Buck Bailey Design to add in countless unique features, including a cross hatched cable rail system, a second story window that perfectly frames a view of Mt. Hood and an entryway cut-out to keep a specialty piece of furniture tucked out of the way.
From whitewashed shiplap wall coverings to reclaimed wood sliding barn doors to mosaic tile and honed granite, this farmhouse-inspired space achieves a timeless appeal with both classic comfort and modern flair.

Master bathroom with an elegant freestanding bathtub underneath a traditional light fixture and finished with varying white & gray patterned tiling in this updated 1940's Custom Cape Ranch. Chevron floor tiling. The classically detailed arched doorways and original wainscot paneling in the living room, dining room, stair hall and bedrooms were kept and refinished, as were the many original red brick fireplaces found in most rooms. These and other Traditional features were kept to balance the contemporary renovations resulting in a Transitional style throughout the home. Large windows and French doors were added to allow ample natural light to enter the home. The mainly white interior enhances this light and brightens a previously dark home.
Architect: T.J. Costello - Hierarchy Architecture + Design, PLLC
Interior Designer: Helena Clunies-Ross
Bathroom Design Ideas with Multi-Coloured Benchtops
5
