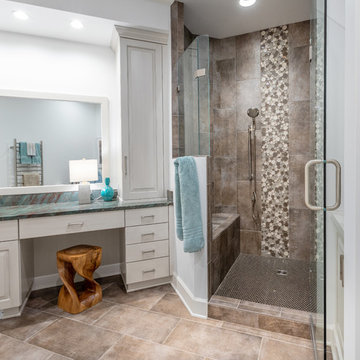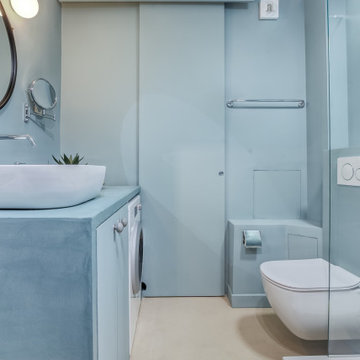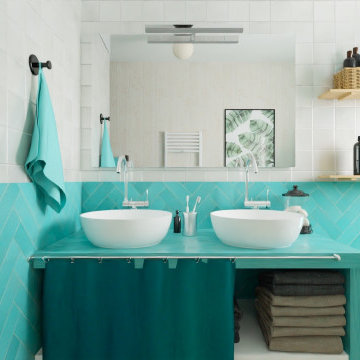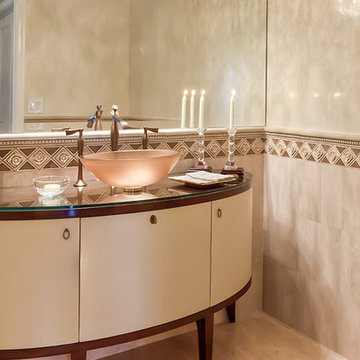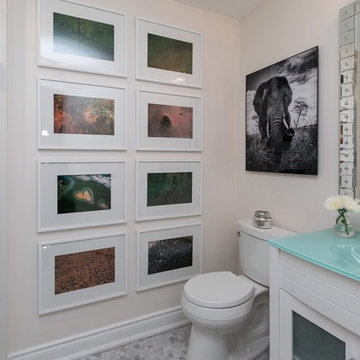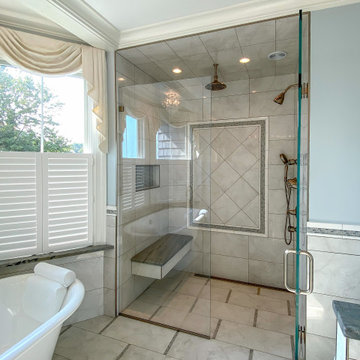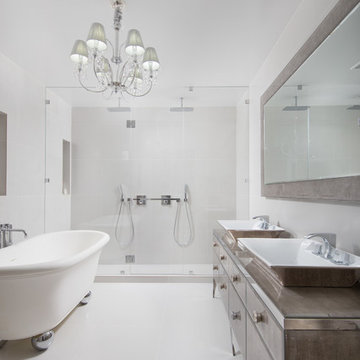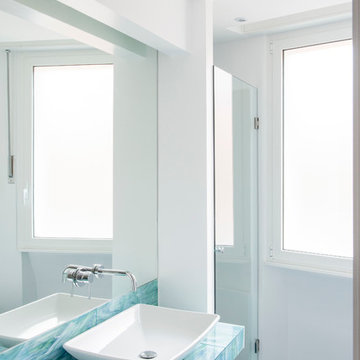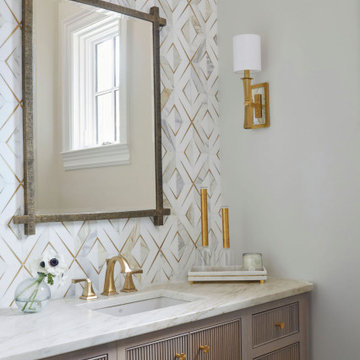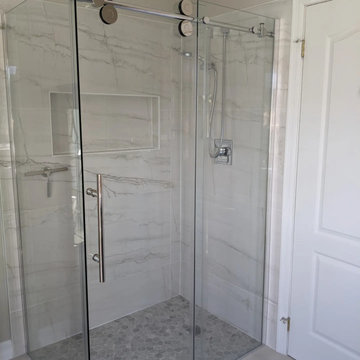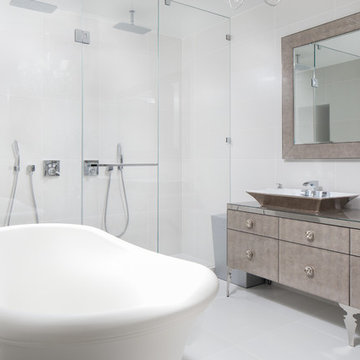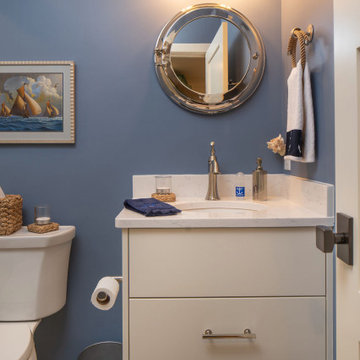Bathroom Design Ideas with Turquoise Benchtops
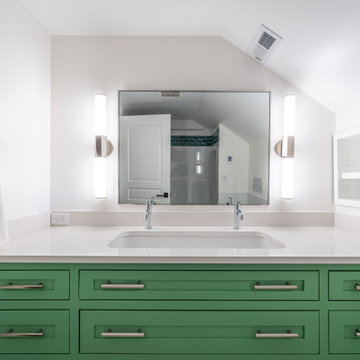
Bright, colorful bathroom featuring a green freestanding vanity, a wall mounted toilet and a tub shower combo. Special details include a trough sink for two, a built in shelf niche and a large format white tile wainscot.
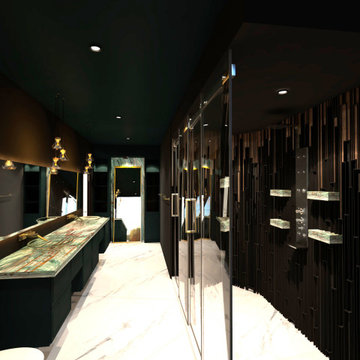
The black walls and ceilings adorned with a deep emerald green vanity and built in storage with copper accents creates a mysterious and sophisticated master bath, perfect for a bachelor or anyone looking for a masculine master bathroom!
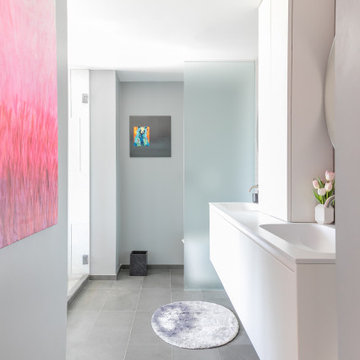
This master bathroom is an oasis of clean, bright design with an abundance of natural light. Our Montecito clients wanted a contemporary space, and we gave them hyper modernism with custom materials imported from Italy. A glass walk-in shower with sleek fixtures is a subtle touch to balance the dramatic artwork. Our favorite feature in this master bath is the hand-made mosaic micro tile wall.
Project designed by Montecito interior designer Margarita Bravo. She serves Montecito as well as surrounding areas such as Hope Ranch, Summerland, Santa Barbara, Isla Vista, Mission Canyon, Carpinteria, Goleta, Ojai, Los Olivos, and Solvang.
For more about MARGARITA BRAVO, click here: https://www.margaritabravo.com/
To learn more about this project, click here:
https://www.margaritabravo.com/portfolio/englewood-master-bath-renovation/
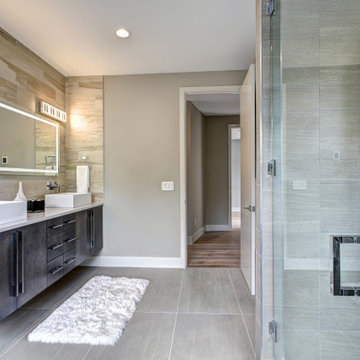
An inexpensive approach to the detached backyard Accessory Dwelling Unit. Our spacious 550 Square Foot 1 Bedroom: 1 Bath with an efficient Kitchen and Living Room opens up to a raised outdoor entertainment area.
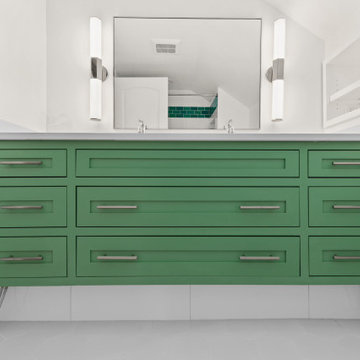
Bright, colorful bathroom featuring a green freestanding vanity, a wall mounted toilet and a tub shower combo. Special details include a trough sink for two, a built in shelf niche and a large format white tile wainscot.
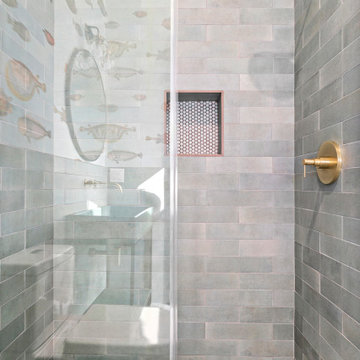
Venice, CA / Complete Bathroom Remodel
Installation of all tile: Shower, Floor, Walls and Backsplash. Installation of Porcelain vessel sink and open Vanity, shower door, all fixtures and faucets, toilet, wall paper, circular mirror, vintage Bathroom sconces and a fresh paint to finish where needed.
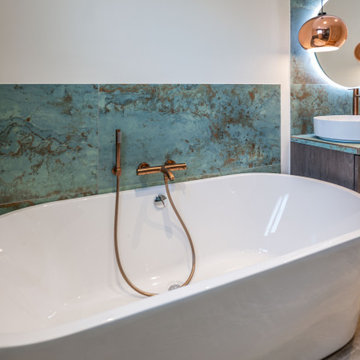
Dans le cadre de cette rénovation d'une maison individuelle, création d'une salle de bain spacieuse, dans un style design et contemporain.
Equipée d'une douche à l'italienne avec banquette et Baignoire îlot
Carrelage grandes dalles turquoise, façon Zinc oxydé, luminaires et robinetterie cuivre
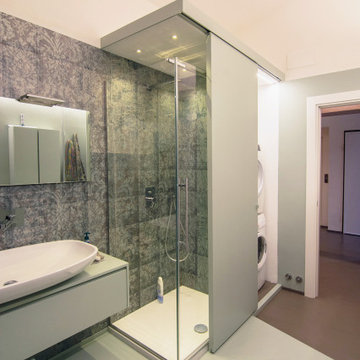
Foto di un bagno grande con pavimento verde acqua e parete della doccia rivestita di carta da parati. La carta da parati ha un motivo damascato consumato di colori che matchano perfettamente con i colori della resina utilizzata. A destra della doccia la nicchia della lavatrice e asciugatrice nascoste da un armadio a muro con anta scorrevole realizzato su disegno dell'architetto. L'anta è scorrevole e scorre davanti alla doccia. Il pavimento è di due colori diversi per motivi di sicurezza: il piccolo scalino di 6 cm non poteva essere eliminato per motivi strutturali, pertanto è stato deciso di differenziare nettamente le due zone al fine di evitare di inciampare. Tutti i mobili di questo bagno sono stati realizzati su disegno dell'architetta e dipinti con smalto decor di Kerakoll Design, in uno dei colori della nuova collezione.
Bathroom Design Ideas with Turquoise Benchtops
5
