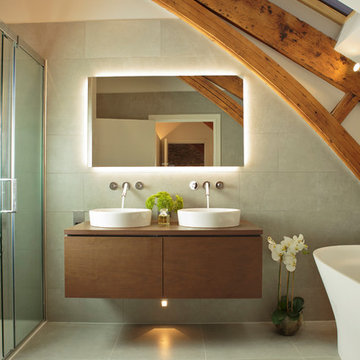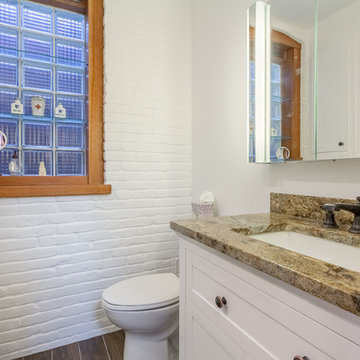Bathroom Design Ideas with Brown Benchtops and Green Benchtops
Refine by:
Budget
Sort by:Popular Today
1 - 20 of 14,526 photos
Item 1 of 3

A minimalist industrial dream with all of the luxury touches we love: heated towel rails, custom joinery and handblown lights

Coburg Frieze is a purified design that questions what’s really needed.
The interwar property was transformed into a long-term family home that celebrates lifestyle and connection to the owners’ much-loved garden. Prioritising quality over quantity, the crafted extension adds just 25sqm of meticulously considered space to our clients’ home, honouring Dieter Rams’ enduring philosophy of “less, but better”.
We reprogrammed the original floorplan to marry each room with its best functional match – allowing an enhanced flow of the home, while liberating budget for the extension’s shared spaces. Though modestly proportioned, the new communal areas are smoothly functional, rich in materiality, and tailored to our clients’ passions. Shielding the house’s rear from harsh western sun, a covered deck creates a protected threshold space to encourage outdoor play and interaction with the garden.
This charming home is big on the little things; creating considered spaces that have a positive effect on daily life.

Wet Room, Modern Wet Room, Small Wet Room Renovation, First Floor Wet Room, Second Story Wet Room Bathroom, Open Shower With Bath In Open Area, Real Timber Vanity, West Leederville Bathrooms

A sunken bath hidden under the double shower creates a bathroom that feels luxuriously large - perfect for a couple who rarely use their bath.

One of a number of standout features in this home, is the master bathroom, with floor-to-ceiling tiles.

Baño dimensiones medias con suelo de cerámica porcelánica de gran formato. Plato de ducha ejecutado de obra y solado con porcelánico imitación madera. Emparchado de piedra en zona de lavabo, etc..

Our clients bought the top floor of the world-renowned former pottery and brewery as an empty shell. We were commissioned to create a stylish, contemporary coastal retreat. Our brief included every aspect of the design, from spatial planning and electrical and lighting through to finishing touches such as soft furnishings. The project was particularly challenging given the sheer volume of the space, the number of beams that span the property and its listed status. We played to the industrial heritage of the building combining natural materials with contemporary furniture, lighting and accessories. Stark and deliberate contrasts were created between the exposed stone walls and gnarled beams against slick, stylish kitchen cabinetry and upholstery. The overall feel is luxurious and contemporary but equally relaxed and welcoming.
Bathroom Design Ideas with Brown Benchtops and Green Benchtops
1












