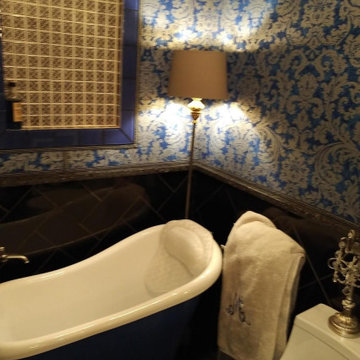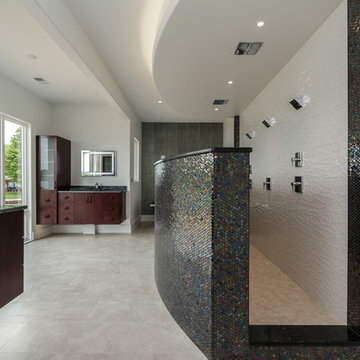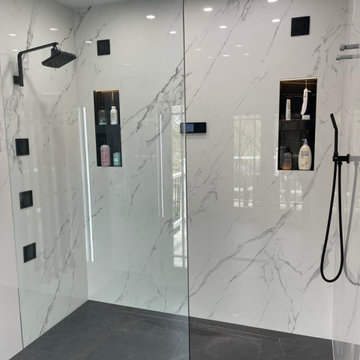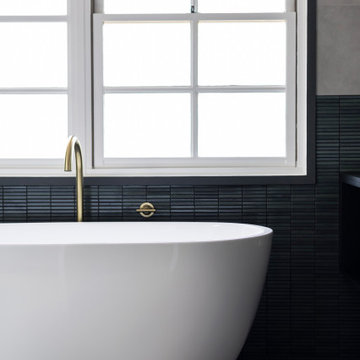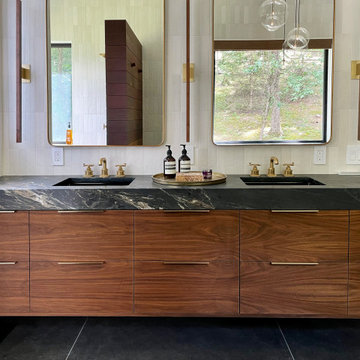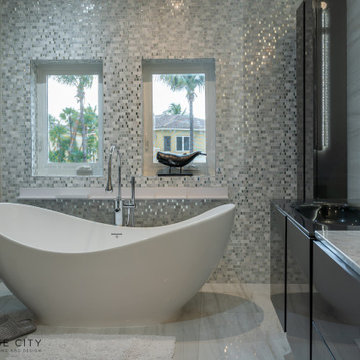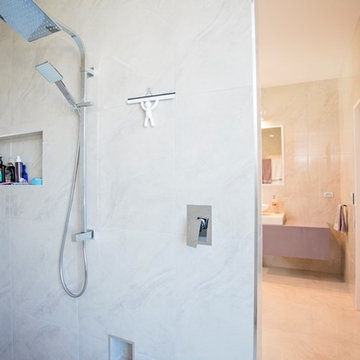Bathroom Design Ideas with a Bidet and Black Benchtops
Refine by:
Budget
Sort by:Popular Today
1 - 20 of 282 photos

This 90's style bathroom was in desperate need of a face lift. The bathroom had a typical built in corner tub, small shower and wrap around vanity area. The client wanted to make the space look larger so we installed bright white wall tile, floating white gloss vanities. We also used lighting behind the tub and under the vanities for mood lighting. This amazing Bain Ultra air jet tub also features chromotherapy light.

Updating a dated master bathroom to make it function better and feel bigger by adding a curb less walk-in shower with glass surround. Staying true to the house 1960's origin, but with a modern twist and a masculine color palette.
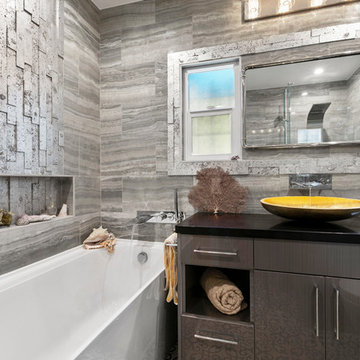
The master bathroom features a custom flat panel vanity with Caesarstone countertop, onyx look porcelain wall tiles, patterned cement floor tiles and a metallic look accent tile around the mirror, over the toilet and on the shampoo niche. The golden sink creates a focal point while still matching the look of the bathroom.

Modena Vanity in Grey
Available in grey, white & Royal Blue (28"- 60")
Wood/plywood combination with tempered glass countertop, soft closing doors as well as drawers. Satin nickel hardware finish.
Mirror option available.
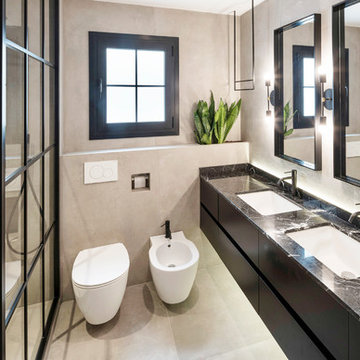
El objetivo de la reforma fue conseguir un equilibrio entre el estilo de vida moderno de la pareja respetando el estilo sofisticado de la casa. Las plantas son otro elemento al que no se ha renuncio a la hora de realizar el diseño. Cada cuarto de baño tiene un diseño y una estética variada, refinada y única. Combinando la grifería con acabados negros mate, el porcelánico acabado cemento o materiales de toda la vida como el mármol se mezclan con una estética más industrial. Cada elemento ofrece algo diferente, a la vez que todo se integra con el resto del espacio.
El uso de baldosas de porcelánico tanto para el pavimento como revestimientos, combinado con la minimización de las juntas entre piezas y el empotramiento de todas las instalaciones, parte de la grifería y mecanismos, aportan una imagen sencilla, nítida y pétrea al conjunto.

The master bathroom features a custom flat panel vanity with Caesarstone countertop, onyx look porcelain wall tiles, patterned cement floor tiles and a metallic look accent tile around the mirror, over the toilet and on the shampoo niche.
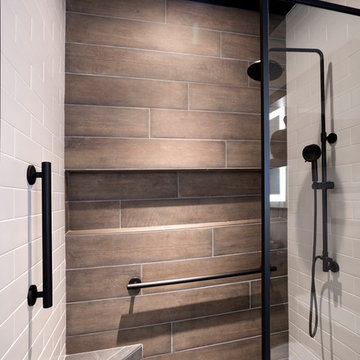
This award-winning whole house renovation of a circa 1875 single family home in the historic Capitol Hill neighborhood of Washington DC provides the client with an open and more functional layout without requiring an addition. After major structural repairs and creating one uniform floor level and ceiling height, we were able to make a truly open concept main living level, achieving the main goal of the client. The large kitchen was designed for two busy home cooks who like to entertain, complete with a built-in mud bench. The water heater and air handler are hidden inside full height cabinetry. A new gas fireplace clad with reclaimed vintage bricks graces the dining room. A new hand-built staircase harkens to the home's historic past. The laundry was relocated to the second floor vestibule. The three upstairs bathrooms were fully updated as well. Final touches include new hardwood floor and color scheme throughout the home.
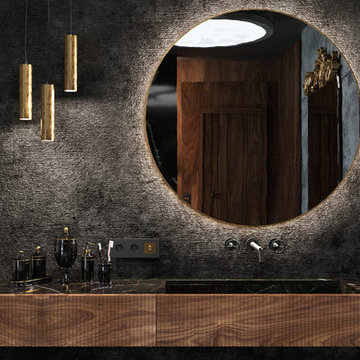
Интерьер этой квартиры в Доломитах, северной горной части Италии разрабатывался для русской семейной пары . Для реконструкции были выбраны апартаменты 140 кв м в небольшом итальянском городке с достаточной инфраструктурой, расположенном на красивейшем горном озере в непосредственной близости от горнолыжных курортов для катания на лыжах зимой, а так же рядом с горными велосипедными и пешеходными тропами для отдыха летом. То есть в качестве круглогодичной дачи на время отдыха. Сначала проект был задуман как база с несколькими спальнями для друзей и просторной кухней и лонж зоной для вечеринок. Однако в процессе оформления недвижимости, познакомившись с местной культурой, природой и традициями, семейная пара решила изменить направление проекта в сторону личного комфорта, пространства, созданного исключительно для двоих.
Bathroom Design Ideas with a Bidet and Black Benchtops
1

