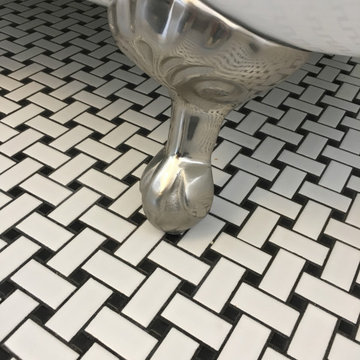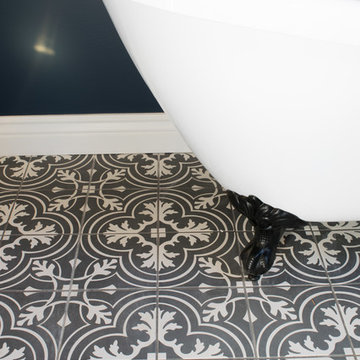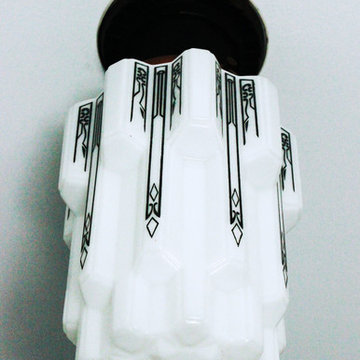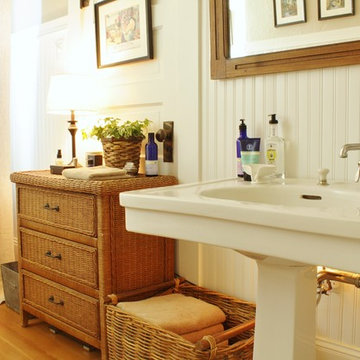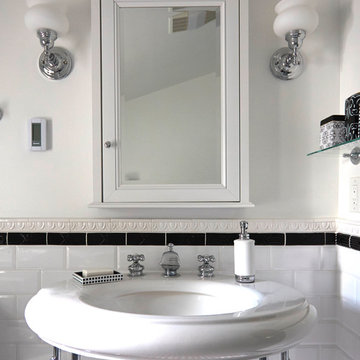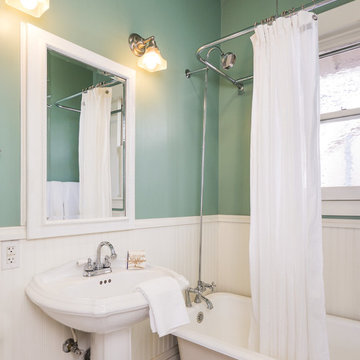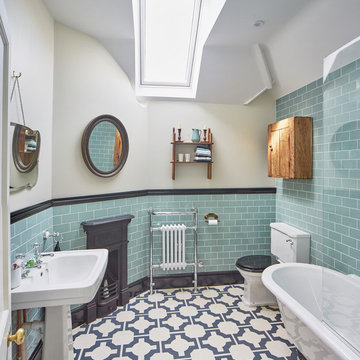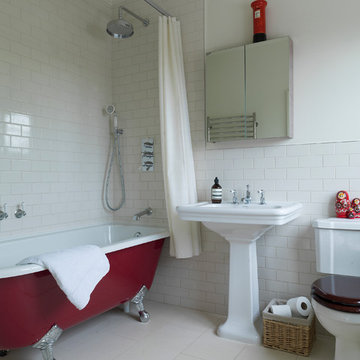Bathroom Design Ideas with a Claw-foot Tub and a Pedestal Sink
Refine by:
Budget
Sort by:Popular Today
1 - 20 of 1,270 photos
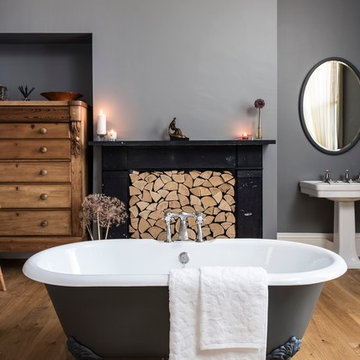
Family bathroom in period property, Newcastle. Featuring 1700mm Rimini cast iron bath, Tradition bath tap, Carlton basin and Tradition basin taps from Aston Matthews
Photographer: Jill Tate
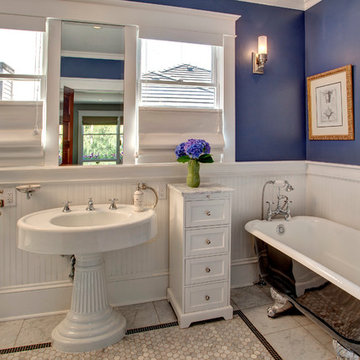
This home may be 100 years old, but the sink is older. It was purchased and coated with a new coat of porcelain and the faucets modified for today's use.
Photographer: John Wilbanks
Interior Designer: Kathryn Tegreene Interior Design
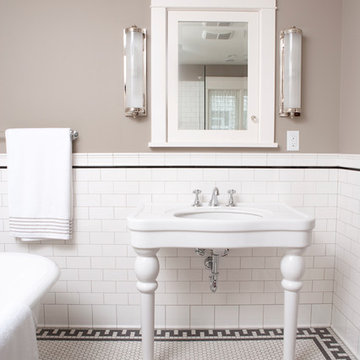
Historic reproduction Subway tile for the walls and Unglazed porcelain hexagons for the floor. – There is no glazing or any other coating applied to the tile. Their color is the same on the face of the tile as it is on the back resulting in very durable tiles that do not show the effects of heavy traffic. The most common unglazed tiles are the red quarry tiles or the granite looking porcelain ceramic tiles used in heavy commercial areas. Historic matches to the original tiles made from 1890 - 1930's. Subway Ceramic floor tiles are made of the highest quality unglazed porcelain and carefully arranged on a fiber mesh as one square foot sheets. A complimentary black hex is also in stock in both sizes and available by the sheet for creating borders and accent designs.
Subway Ceramics offers vintage tile is 3/8" thick, with a flat surface and square edges. The Subway Ceramics collection of traditional subway tile, moldings and accessories.
Photos by Sarah Whiting Photography
Tile setter Hohn & Hohn Inc.
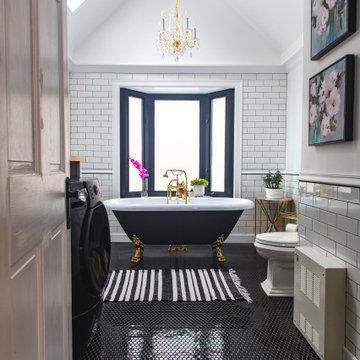
Brownstone Vibe 1st Floor Bath sanctuary. When you place a gold claw foot black tub in this setting, you gain a statement that draws you in and is timeless. The clients rave about their time spent soaking in this beauty.
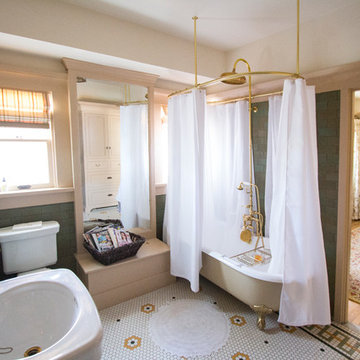
Guest Bath w/ a clawfoot tub, Kohler Bancroft Pedestal Sinks, Craftsman Mirrored Medicine cabinets, period sconces, Malibu Tile Company wall tile in Copper, and a custom keystones floor from DalTile
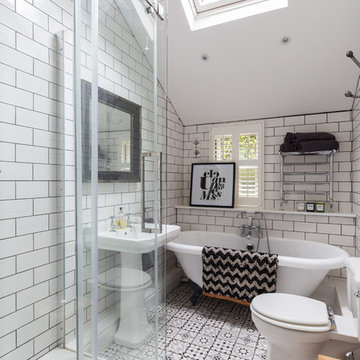
Bathroom Featured on Houzz: https://www.houzz.co.uk/magazine/8-cosas-que-no-debes-hacer-en-el-bano-de-tu-casa-stsetivw-vs~121706179

This 1910 West Highlands home was so compartmentalized that you couldn't help to notice you were constantly entering a new room every 8-10 feet. There was also a 500 SF addition put on the back of the home to accommodate a living room, 3/4 bath, laundry room and back foyer - 350 SF of that was for the living room. Needless to say, the house needed to be gutted and replanned.
Kitchen+Dining+Laundry-Like most of these early 1900's homes, the kitchen was not the heartbeat of the home like they are today. This kitchen was tucked away in the back and smaller than any other social rooms in the house. We knocked out the walls of the dining room to expand and created an open floor plan suitable for any type of gathering. As a nod to the history of the home, we used butcherblock for all the countertops and shelving which was accented by tones of brass, dusty blues and light-warm greys. This room had no storage before so creating ample storage and a variety of storage types was a critical ask for the client. One of my favorite details is the blue crown that draws from one end of the space to the other, accenting a ceiling that was otherwise forgotten.
Primary Bath-This did not exist prior to the remodel and the client wanted a more neutral space with strong visual details. We split the walls in half with a datum line that transitions from penny gap molding to the tile in the shower. To provide some more visual drama, we did a chevron tile arrangement on the floor, gridded the shower enclosure for some deep contrast an array of brass and quartz to elevate the finishes.
Powder Bath-This is always a fun place to let your vision get out of the box a bit. All the elements were familiar to the space but modernized and more playful. The floor has a wood look tile in a herringbone arrangement, a navy vanity, gold fixtures that are all servants to the star of the room - the blue and white deco wall tile behind the vanity.
Full Bath-This was a quirky little bathroom that you'd always keep the door closed when guests are over. Now we have brought the blue tones into the space and accented it with bronze fixtures and a playful southwestern floor tile.
Living Room & Office-This room was too big for its own good and now serves multiple purposes. We condensed the space to provide a living area for the whole family plus other guests and left enough room to explain the space with floor cushions. The office was a bonus to the project as it provided privacy to a room that otherwise had none before.
Bathroom Design Ideas with a Claw-foot Tub and a Pedestal Sink
1

