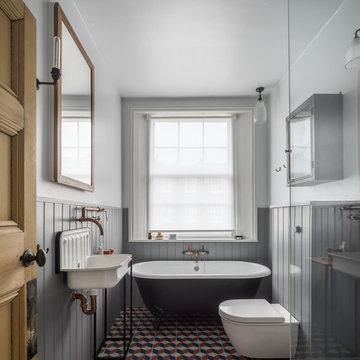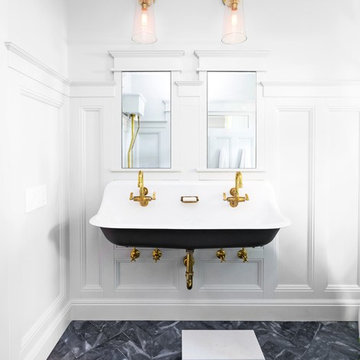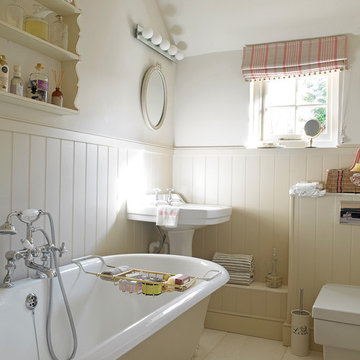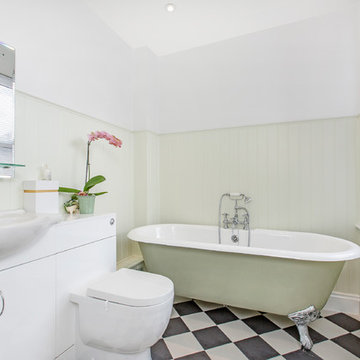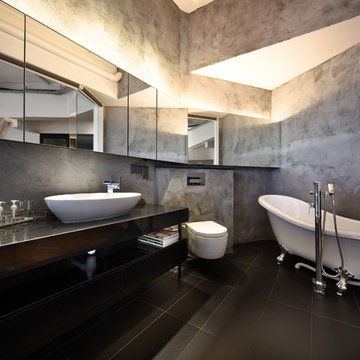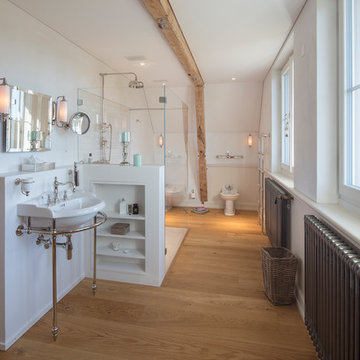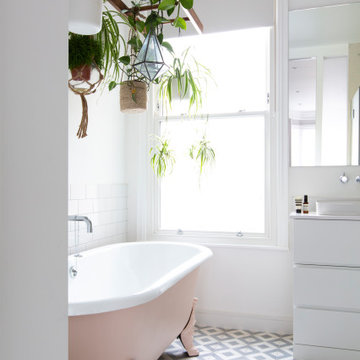Bathroom Design Ideas with a Claw-foot Tub and a Wall-mount Toilet
Refine by:
Budget
Sort by:Popular Today
1 - 20 of 407 photos
Item 1 of 3

Maximizing the layout with a pocket door, the custom shower design uses a half-wall to separate the tub and shower while keeping an open feel to an otherwise small footprint.
Photo by True Identity Concepts

Compact En-Suite design completed by Reflections | Studio that demonstrates that even the smallest of spaces can be transformed by correct use of products. Here we specified large format white tiles to give the room the appearance of a larger area and then wall mounted fittings to show more floor space aiding to the client requirement of a feeling of more space within the room.

Here are a couple of examples of bathrooms at this project, which have a 'traditional' aesthetic. All tiling and panelling has been very carefully set-out so as to minimise cut joints.
Built-in storage and niches have been introduced, where appropriate, to provide discreet storage and additional interest.
Photographer: Nick Smith

Bevelled mirrors were used on the wall cabinets and bevelled subway tiles, which I took half way up the wall and painted the rest black to reflect the black and white theme. Recessed detailing on the drawers. Photography by Kallan MacLeod

Farmhouse shabby chic house with traditional, transitional, and modern elements mixed. Shiplap reused and white paint material palette combined with original hard hardwood floors, dark brown painted trim, vaulted ceilings, concrete tiles and concrete counters, copper and brass industrial accents.

This Queen Anne style five story townhouse in Clinton Hill, Brooklyn is one of a pair that were built in 1887 by Charles Erhart, a co-founder of the Pfizer pharmaceutical company.
The brownstone façade was restored in an earlier renovation, which also included work to main living spaces. The scope for this new renovation phase was focused on restoring the stair hallways, gut renovating six bathrooms, a butler’s pantry, kitchenette, and work to the bedrooms and main kitchen. Work to the exterior of the house included replacing 18 windows with new energy efficient units, renovating a roof deck and restoring original windows.
In keeping with the Victorian approach to interior architecture, each of the primary rooms in the house has its own style and personality.
The Parlor is entirely white with detailed paneling and moldings throughout, the Drawing Room and Dining Room are lined with shellacked Oak paneling with leaded glass windows, and upstairs rooms are finished with unique colors or wallpapers to give each a distinct character.
The concept for new insertions was therefore to be inspired by existing idiosyncrasies rather than apply uniform modernity. Two bathrooms within the master suite both have stone slab walls and floors, but one is in white Carrara while the other is dark grey Graffiti marble. The other bathrooms employ either grey glass, Carrara mosaic or hexagonal Slate tiles, contrasted with either blackened or brushed stainless steel fixtures. The main kitchen and kitchenette have Carrara countertops and simple white lacquer cabinetry to compliment the historic details.
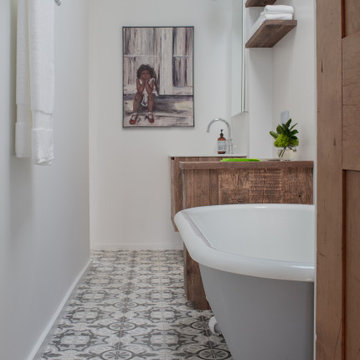
The original claw-foot bathtub was refinished and painted and put back in it's original location in a
Kids Bathroom. The vanity, storage cabinet, and floating shelves were custom designed using salvaged beams from the excavated basement and offer a rustic quality. Painted cement floor tiles also keep this bathroom from feeling too serious.

This bathroom design was based around its key Architectural feature: the stunning curved window. Looking out of this window whilst using the basin or bathing was key in our Spatial layout decision making. A vanity unit was designed to fit the cavity of the window perfectly whilst providing ample storage and surface space.
Part of a bigger Project to be photographed soon!
A beautiful 19th century country estate converted into an Architectural featured filled apartments.
Project: Bathroom spatial planning / design concept & colour consultation / bespoke furniture design / product sourcing.
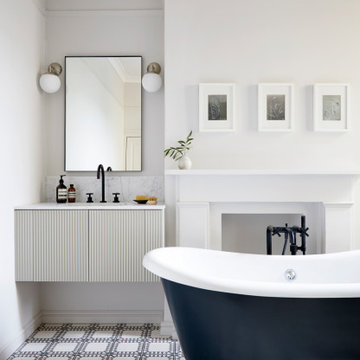
A beautiful and restful master bathroom blending artisan and bespoke products with traditional features and modern fittings
Bathroom Design Ideas with a Claw-foot Tub and a Wall-mount Toilet
1





