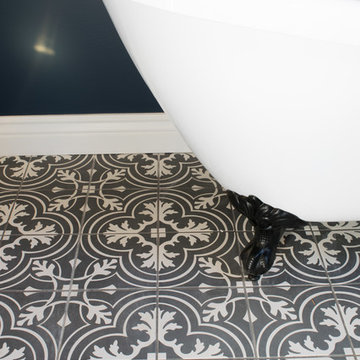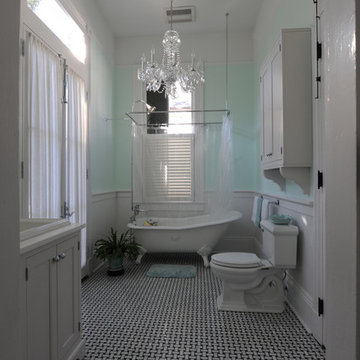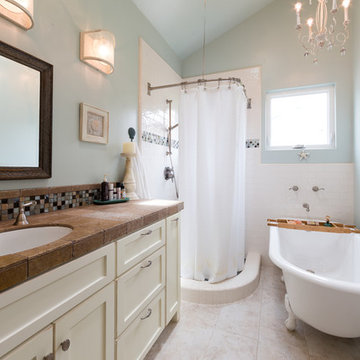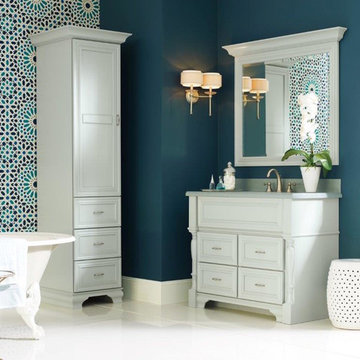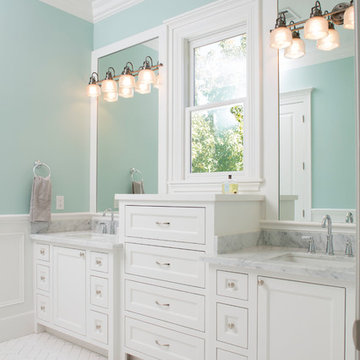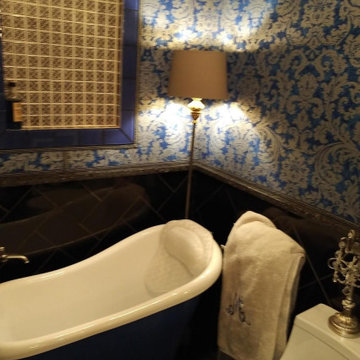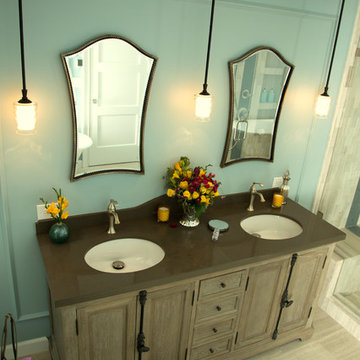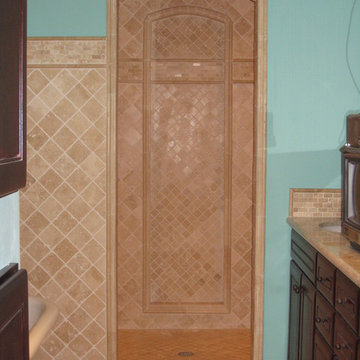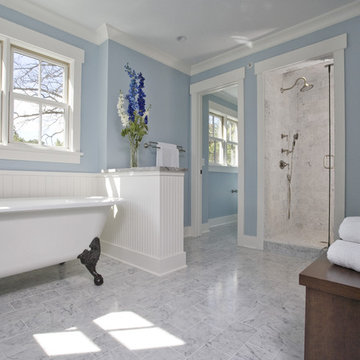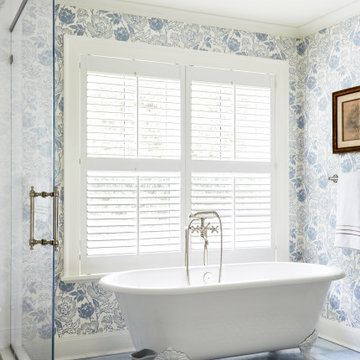Bathroom Design Ideas with a Claw-foot Tub and Blue Walls
Refine by:
Budget
Sort by:Popular Today
1 - 20 of 1,527 photos

Builder: Boone Construction
Photographer: M-Buck Studio
This lakefront farmhouse skillfully fits four bedrooms and three and a half bathrooms in this carefully planned open plan. The symmetrical front façade sets the tone by contrasting the earthy textures of shake and stone with a collection of crisp white trim that run throughout the home. Wrapping around the rear of this cottage is an expansive covered porch designed for entertaining and enjoying shaded Summer breezes. A pair of sliding doors allow the interior entertaining spaces to open up on the covered porch for a seamless indoor to outdoor transition.
The openness of this compact plan still manages to provide plenty of storage in the form of a separate butlers pantry off from the kitchen, and a lakeside mudroom. The living room is centrally located and connects the master quite to the home’s common spaces. The master suite is given spectacular vistas on three sides with direct access to the rear patio and features two separate closets and a private spa style bath to create a luxurious master suite. Upstairs, you will find three additional bedrooms, one of which a private bath. The other two bedrooms share a bath that thoughtfully provides privacy between the shower and vanity.

Bathroom remodel. Wanted to keep the vintage charm with new refreshed finishes. New marble flooring, new claw foot tub, custom glass shower.
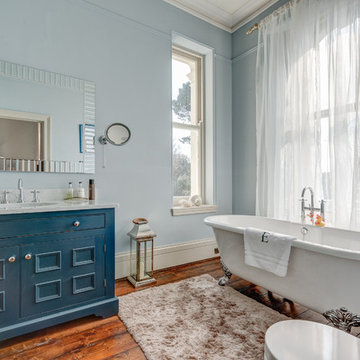
An elegant bathroom complete with period style roll-top bath in this super cool and stylishly remodelled Victorian Villa in Sunny Torquay, South Devon Colin Cadle Photography, Photo Styling Jan Cadle

James Kruger, LandMark Photography
Interior Design: Martha O'Hara Interiors
Architect: Sharratt Design & Company
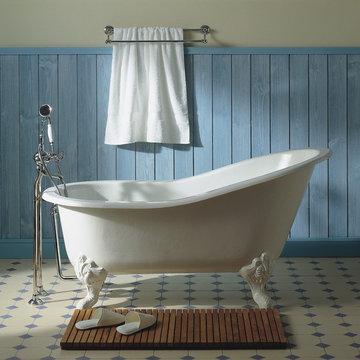
Herbeau Marie Louise 61 inch Freestanding Cast Iron Soaking Tub. No faucet drilling. Available in White and choice of 12 handpainted patterns. Shown with Royale tub filler and adduction pipes. Metal plating for the feet is available in 9 finishes. Tile by Winckelmans.
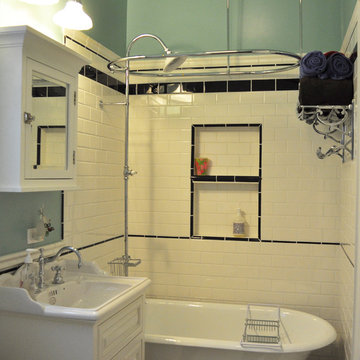
fully renovated/remodeled bathroom in traditional Victorian flat in San Francisco
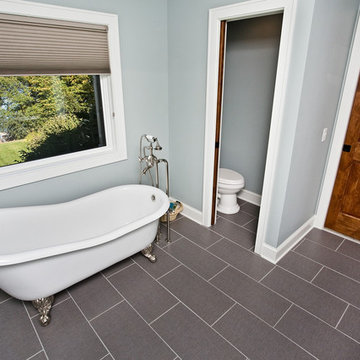
Black and white master bathroom with steam shower and soaker tub.
Photography by Spacecrafting
Bathroom Design Ideas with a Claw-foot Tub and Blue Walls
1
