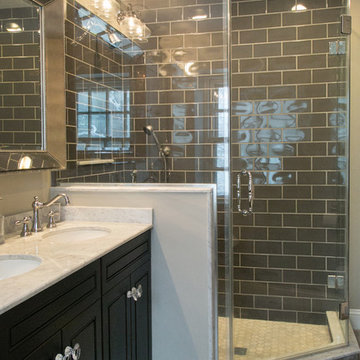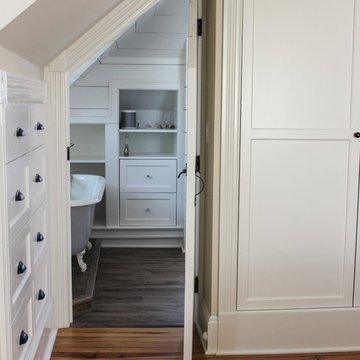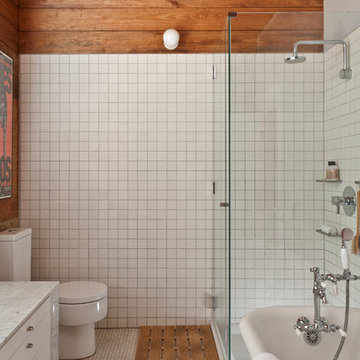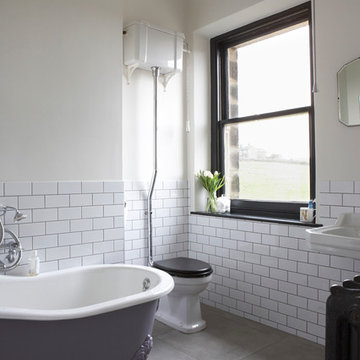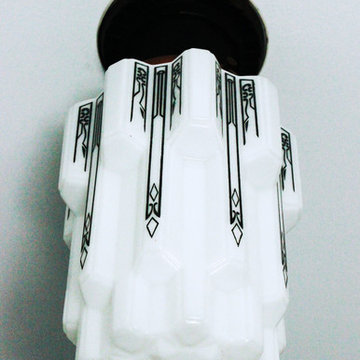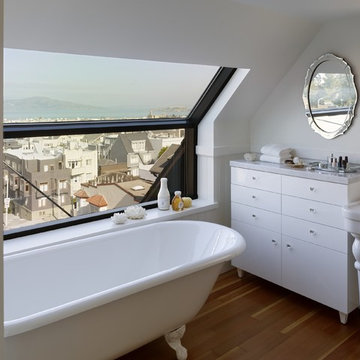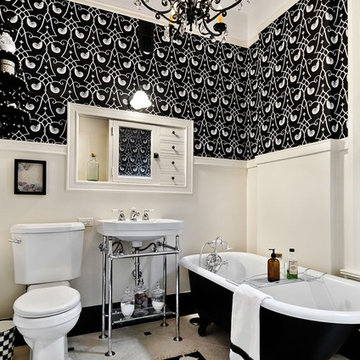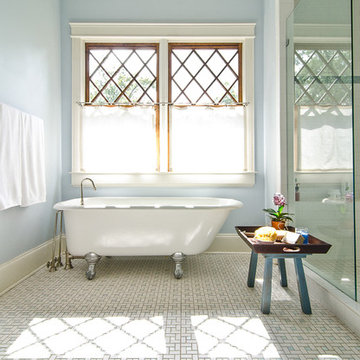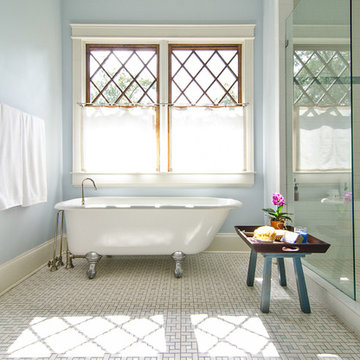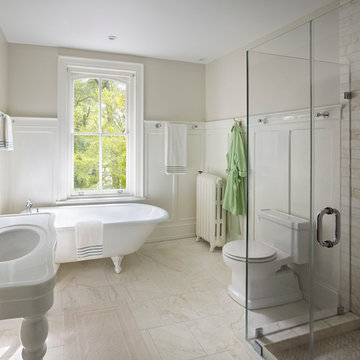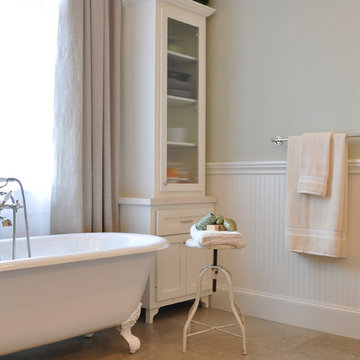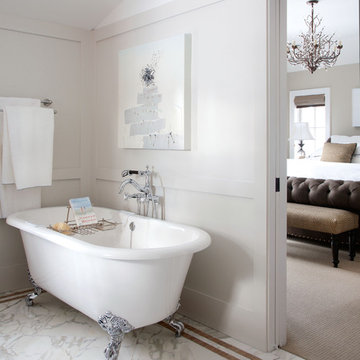Bathroom Design Ideas with a Claw-foot Tub
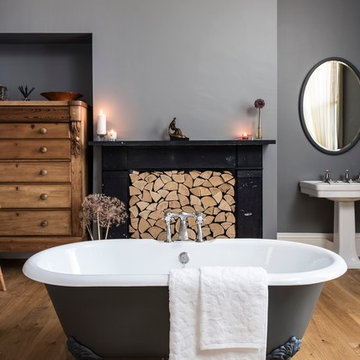
Family bathroom in period property, Newcastle. Featuring 1700mm Rimini cast iron bath, Tradition bath tap, Carlton basin and Tradition basin taps from Aston Matthews
Photographer: Jill Tate
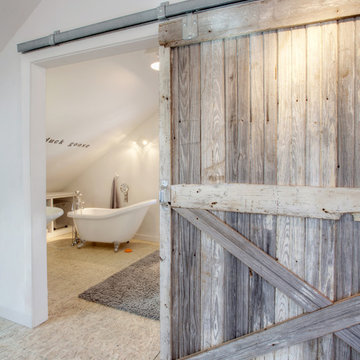
Guest Loft Bedroom/Bathroom accessed via sliding barn door - Interior Architecture: HAUS | Architecture + BRUSFO - Construction Management: WERK | Build - Photo: HAUS | Architecture

Elegant en-suite was created in a old veranda space of this beautiful Australian Federation home.
Amazing claw foot bath just invites one for a soak!

The beautiful, old barn on this Topsfield estate was at risk of being demolished. Before approaching Mathew Cummings, the homeowner had met with several architects about the structure, and they had all told her that it needed to be torn down. Thankfully, for the sake of the barn and the owner, Cummings Architects has a long and distinguished history of preserving some of the oldest timber framed homes and barns in the U.S.
Once the homeowner realized that the barn was not only salvageable, but could be transformed into a new living space that was as utilitarian as it was stunning, the design ideas began flowing fast. In the end, the design came together in a way that met all the family’s needs with all the warmth and style you’d expect in such a venerable, old building.
On the ground level of this 200-year old structure, a garage offers ample room for three cars, including one loaded up with kids and groceries. Just off the garage is the mudroom – a large but quaint space with an exposed wood ceiling, custom-built seat with period detailing, and a powder room. The vanity in the powder room features a vanity that was built using salvaged wood and reclaimed bluestone sourced right on the property.
Original, exposed timbers frame an expansive, two-story family room that leads, through classic French doors, to a new deck adjacent to the large, open backyard. On the second floor, salvaged barn doors lead to the master suite which features a bright bedroom and bath as well as a custom walk-in closet with his and hers areas separated by a black walnut island. In the master bath, hand-beaded boards surround a claw-foot tub, the perfect place to relax after a long day.
In addition, the newly restored and renovated barn features a mid-level exercise studio and a children’s playroom that connects to the main house.
From a derelict relic that was slated for demolition to a warmly inviting and beautifully utilitarian living space, this barn has undergone an almost magical transformation to become a beautiful addition and asset to this stately home.
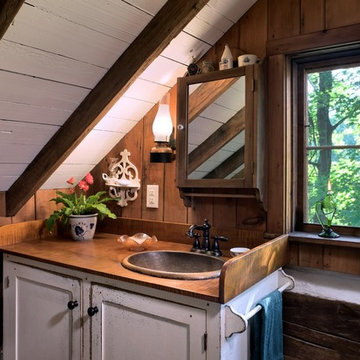
Roger Wade Studio, Cabinets by the Workshops of David T. Smith. Hammered copper bowl. We also panted the ceiling & floor to lighten the space from dark unfinished wood.
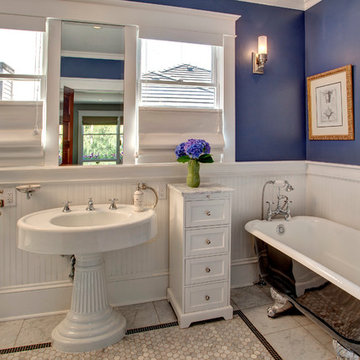
This home may be 100 years old, but the sink is older. It was purchased and coated with a new coat of porcelain and the faucets modified for today's use.
Photographer: John Wilbanks
Interior Designer: Kathryn Tegreene Interior Design
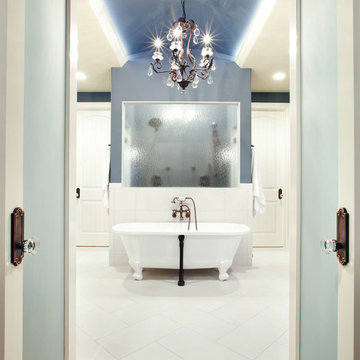
Becki Wiechman, ASID & Gwen Ahrens, ASID, Interior Design
Renaissance Cutom Homes, Home Builder
Tom Grady, Photographer
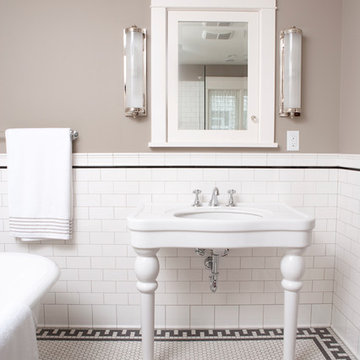
Historic reproduction Subway tile for the walls and Unglazed porcelain hexagons for the floor. – There is no glazing or any other coating applied to the tile. Their color is the same on the face of the tile as it is on the back resulting in very durable tiles that do not show the effects of heavy traffic. The most common unglazed tiles are the red quarry tiles or the granite looking porcelain ceramic tiles used in heavy commercial areas. Historic matches to the original tiles made from 1890 - 1930's. Subway Ceramic floor tiles are made of the highest quality unglazed porcelain and carefully arranged on a fiber mesh as one square foot sheets. A complimentary black hex is also in stock in both sizes and available by the sheet for creating borders and accent designs.
Subway Ceramics offers vintage tile is 3/8" thick, with a flat surface and square edges. The Subway Ceramics collection of traditional subway tile, moldings and accessories.
Photos by Sarah Whiting Photography
Tile setter Hohn & Hohn Inc.
Bathroom Design Ideas with a Claw-foot Tub
4
