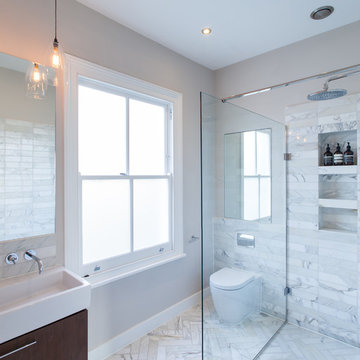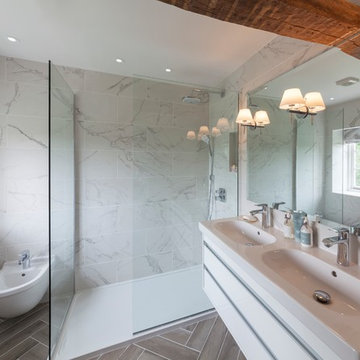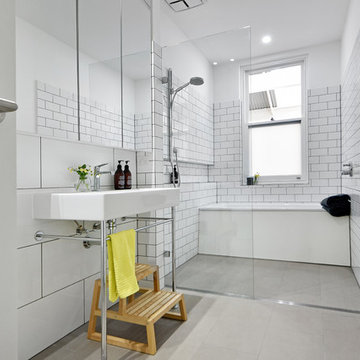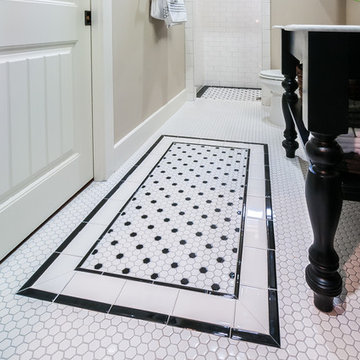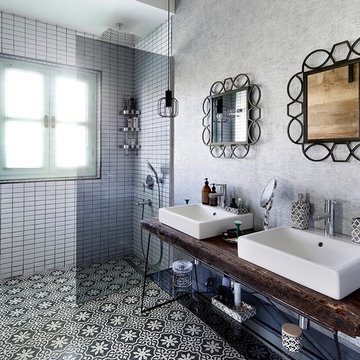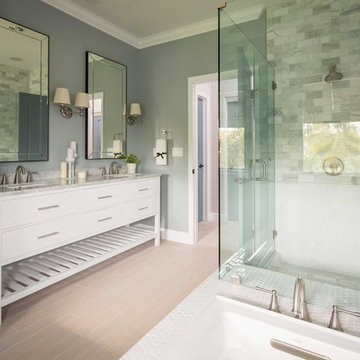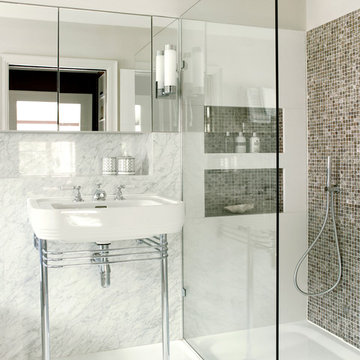Bathroom Design Ideas with an Open Shower and a Console Sink

This new build architectural gem required a sensitive approach to balance the strong modernist language with the personal, emotive feel desired by the clients.
Taking inspiration from the California MCM aesthetic, we added bold colour blocking, interesting textiles and patterns, and eclectic lighting to soften the glazing, crisp detailing and linear forms. With a focus on juxtaposition and contrast, we played with the ‘mix’; utilising a blend of new & vintage pieces, differing shapes & textures, and touches of whimsy for a lived in feel.
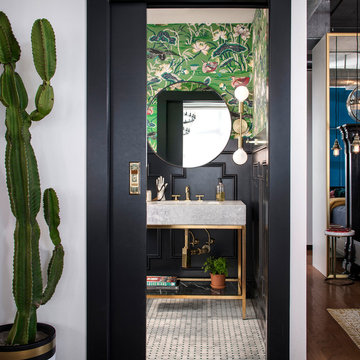
These young hip professional clients love to travel and wanted a home where they could showcase the items that they've collected abroad. Their fun and vibrant personalities are expressed in every inch of the space, which was personalized down to the smallest details. Just like they are up for adventure in life, they were up for for adventure in the design and the outcome was truly one-of-kind.
Photo by Chipper Hatter

A modern ensuite with a calming spa like colour palette. Walls are tiled in mosaic stone tile. The open leg vanity, white accents and a glass shower enclosure create the feeling of airiness.
Mark Burstyn Photography
http://www.markburstyn.com/

Project Description:
Step into the embrace of nature with our latest bathroom design, "Jungle Retreat." This expansive bathroom is a harmonious fusion of luxury, functionality, and natural elements inspired by the lush greenery of the jungle.
Bespoke His and Hers Black Marble Porcelain Basins:
The focal point of the space is a his & hers bespoke black marble porcelain basin atop a 160cm double drawer basin unit crafted in Italy. The real wood veneer with fluted detailing adds a touch of sophistication and organic charm to the design.
Brushed Brass Wall-Mounted Basin Mixers:
Wall-mounted basin mixers in brushed brass with scrolled detailing on the handles provide a luxurious touch, creating a visual link to the inspiration drawn from the jungle. The juxtaposition of black marble and brushed brass adds a layer of opulence.
Jungle and Nature Inspiration:
The design draws inspiration from the jungle and nature, incorporating greens, wood elements, and stone components. The overall palette reflects the serenity and vibrancy found in natural surroundings.
Spacious Walk-In Shower:
A generously sized walk-in shower is a centrepiece, featuring tiled flooring and a rain shower. The design includes niches for toiletry storage, ensuring a clutter-free environment and adding functionality to the space.
Floating Toilet and Basin Unit:
Both the toilet and basin unit float above the floor, contributing to the contemporary and open feel of the bathroom. This design choice enhances the sense of space and allows for easy maintenance.
Natural Light and Large Window:
A large window allows ample natural light to flood the space, creating a bright and airy atmosphere. The connection with the outdoors brings an additional layer of tranquillity to the design.
Concrete Pattern Tiles in Green Tone:
Wall and floor tiles feature a concrete pattern in a calming green tone, echoing the lush foliage of the jungle. This choice not only adds visual interest but also contributes to the overall theme of nature.
Linear Wood Feature Tile Panel:
A linear wood feature tile panel, offset behind the basin unit, creates a cohesive and matching look. This detail complements the fluted front of the basin unit, harmonizing with the overall design.
"Jungle Retreat" is a testament to the seamless integration of luxury and nature, where bespoke craftsmanship meets organic inspiration. This bathroom invites you to unwind in a space that transcends the ordinary, offering a tranquil retreat within the comforts of your home.
.

After many years of careful consideration and planning, these clients came to us with the goal of restoring this home’s original Victorian charm while also increasing its livability and efficiency. From preserving the original built-in cabinetry and fir flooring, to adding a new dormer for the contemporary master bathroom, careful measures were taken to strike this balance between historic preservation and modern upgrading. Behind the home’s new exterior claddings, meticulously designed to preserve its Victorian aesthetic, the shell was air sealed and fitted with a vented rainscreen to increase energy efficiency and durability. With careful attention paid to the relationship between natural light and finished surfaces, the once dark kitchen was re-imagined into a cheerful space that welcomes morning conversation shared over pots of coffee.
Every inch of this historical home was thoughtfully considered, prompting countless shared discussions between the home owners and ourselves. The stunning result is a testament to their clear vision and the collaborative nature of this project.
Photography by Radley Muller Photography
Design by Deborah Todd Building Design Services
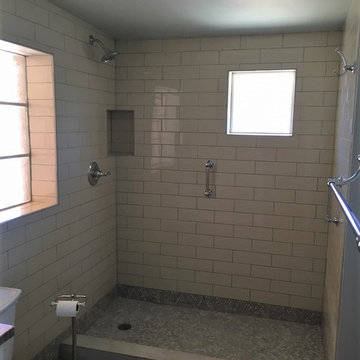
This home in a popular neighborhood close to Arizona State University dates probably to just before "mid-century and now has all NEW Fixtures and Finishes. The room was gutted and a new bathroom created. The goal of the project was to have a bathroom for this 1940's cottage that looked like it could be original but, was clean and fresh and healthy. Actually the windows and millwork and door openings are all original. The fixtures and finishes selected were to be in character with the decade in which the home was built which means the look is more World War II era and cottage / bungalow in ambiance. All this was softly and gently dramatized with the use and design of the 2 tone tile in creamy white and soft gray tiles throughout.
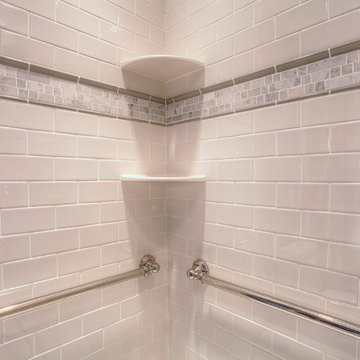
The powder main bathroom was expanded with a shower, custom console sink, recessed medicine cabinet, marble tile hex floor and white subway tile.
Bathroom Design Ideas with an Open Shower and a Console Sink
1

