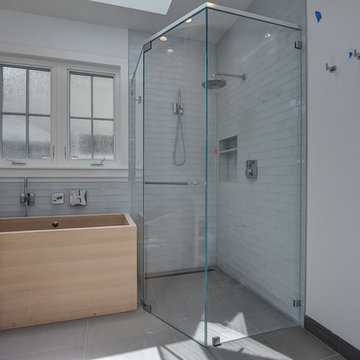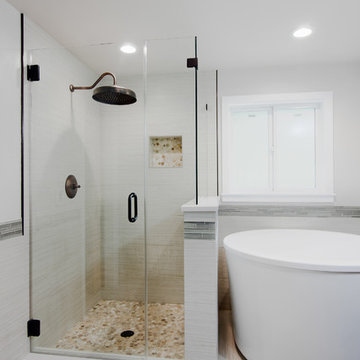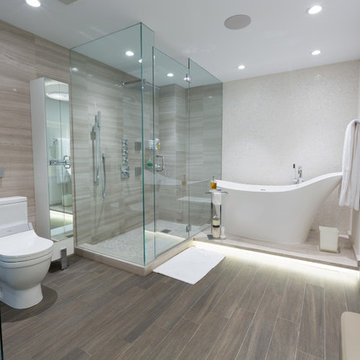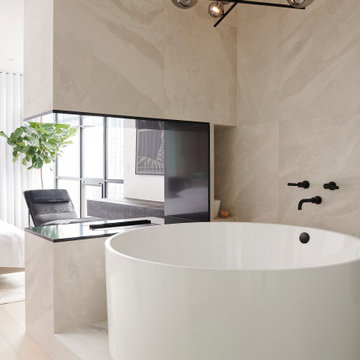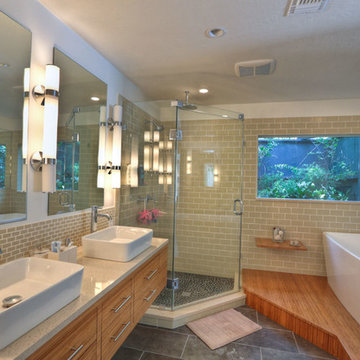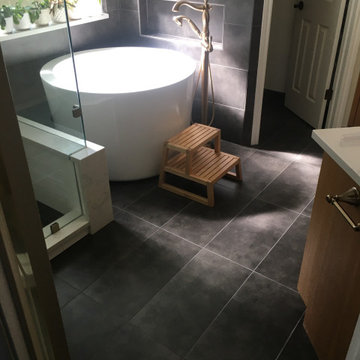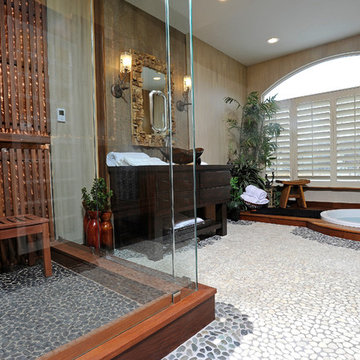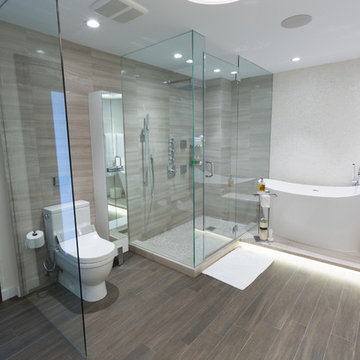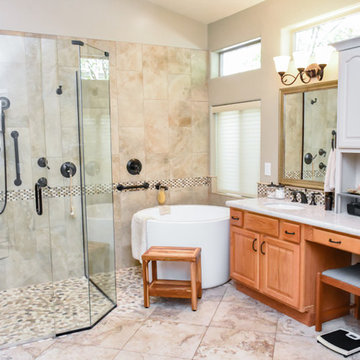Bathroom Design Ideas with a Japanese Tub and a Corner Shower
Refine by:
Budget
Sort by:Popular Today
1 - 20 of 346 photos

Custom Surface Solutions (www.css-tile.com) - Owner Craig Thompson (512) 430-1215. This project shows a complete Master Bathroom remodel with before, during and after pictures. Master Bathroom features a Japanese soaker tub, enlarged shower with 4 1/2" x 12" white subway tile on walls, niche and celling., dark gray 2" x 2" shower floor tile with Schluter tiled drain, floor to ceiling shower glass, and quartz waterfall knee wall cap with integrated seat and curb cap. Floor has dark gray 12" x 24" tile on Schluter heated floor and same tile on tub wall surround with wall niche. Shower, tub and vanity plumbing fixtures and accessories are Delta Champagne Bronze. Vanity is custom built with quartz countertop and backsplash, undermount oval sinks, wall mounted faucets, wood framed mirrors and open wall medicine cabinet.

This typical 70’s bathroom with a sunken tile bath and bright wallpaper was transformed into a Zen-like luxury bath. A custom designed Japanese soaking tub was built with its water filler descending from a spout in the ceiling, positioned next to a nautilus shaped shower with frameless curved glass lined with stunning gold toned mosaic tile. Custom built cedar cabinets with a linen closet adorned with twigs as door handles. Gorgeous flagstone flooring and customized lighting accentuates this beautiful creation to surround yourself in total luxury and relaxation.

My client wanted to keep a tub, but I had no room for a standard tub, so we gave him a Japanese style tub which he LOVES.
I get a lot of questions on this bathroom so here are some more details...
Bathroom size: 8x10
Wall color: Sherwin Williams 6252 Ice Cube
Tub: Americh Beverly 40x40x32 both jetted and airbath

These first-time parents wanted to create a sanctuary in their home, a place to retreat and enjoy some self-care after a long day. They were inspired by the simplicity and natural elements found in wabi-sabi design so we took those basic elements and created a spa-like getaway.

Japanese Soaking tub, Large Walk in Shower, Custom Vanity with make up bench, contemporary styling
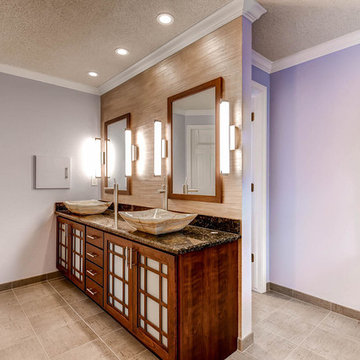
Custom cabinetry, mirror frames, trim and railing was built around the Asian inspired theme of this large spa-like master bath. A custom deck with custom railing was built to house the large Japanese soaker bath. The tub deck and countertops are a dramatic granite which compliments the cherry cabinetry and stone vessels.
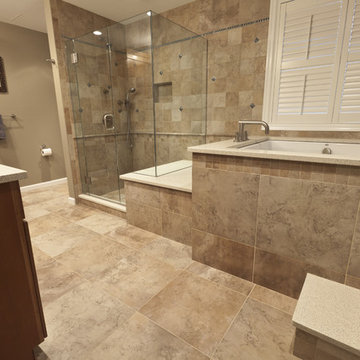
For those that are above-average in height, standard bathroom fixtures can be difficult to truly enjoy. For this homeowner a soaking tub with a water depth that would be near his shoulders was top priority. The solution was a square Japanese-style soaking tub with a built-in seat. The stepped details add function and also cascading interest to the space, with steps to enter the tub and a shower bench seat. This large master bathroom is also outfitted with loads of cabinetry for both him and her. However, the best feature of this room is the traditional detailing brought in by the tile pattern. The neutral, travertine-look tile is elevated to new heights by varying the sizing and installation and adding in delicate metallic accents.

The goal of Pineapple House designers was to stay within existing footprint while improving the look, storage capabilities and functionality of the master bath. Along the right wall, they replace the existing tub with a freestanding Roman soaking tub. Glass shower walls lets natural light illuminate the formerly dark, enclosed corner shower. Along the left wall, a new double-sink vanity has hidden storage in tall, slender doors that are configured to mimic columns. The central section of the long vanity has a make-up drawer and more storage behind the mirror. Along the back wall, a custom unit houses a television that intentionally blends into the deep coloration of the millwork. An under counter refrigerator is located in the lower left portion of unit.
Scott Moore Photography
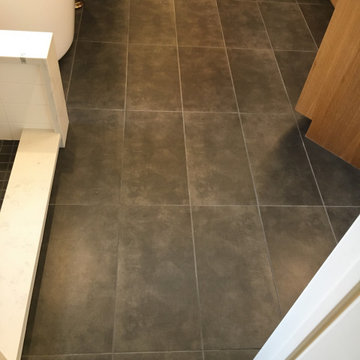
Custom Surface Solutions (www.css-tile.com) - Owner Craig Thompson (512) 430-1215. This project shows a complete Master Bathroom remodel with before, during and after pictures. Master Bathroom features a Japanese soaker tub, enlarged shower with 4 1/2" x 12" white subway tile on walls, niche and celling., dark gray 2" x 2" shower floor tile with Schluter tiled drain, floor to ceiling shower glass, and quartz waterfall knee wall cap with integrated seat and curb cap. Floor has dark gray 12" x 24" tile on Schluter heated floor and same tile on tub wall surround with wall niche. Shower, tub and vanity plumbing fixtures and accessories are Delta Champagne Bronze. Vanity is custom built with quartz countertop and backsplash, undermount oval sinks, wall mounted faucets, wood framed mirrors and open wall medicine cabinet.
Bathroom Design Ideas with a Japanese Tub and a Corner Shower
1


