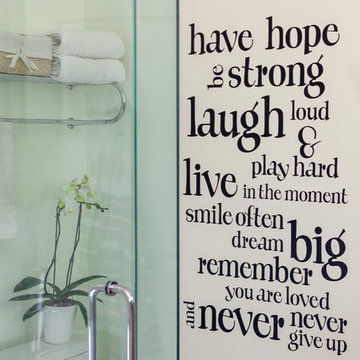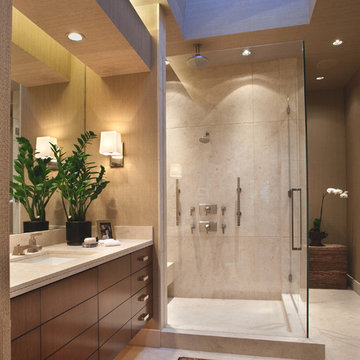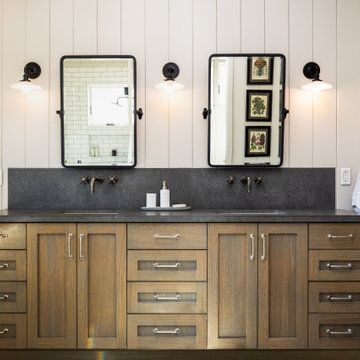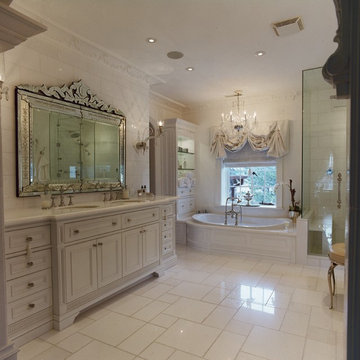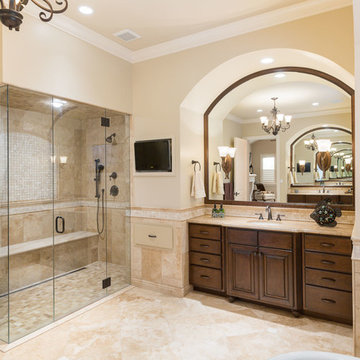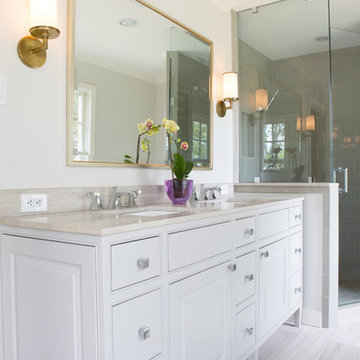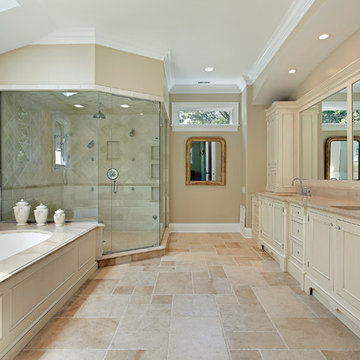Bathroom Design Ideas with a Corner Shower and Limestone Benchtops
Refine by:
Budget
Sort by:Popular Today
1 - 20 of 1,101 photos
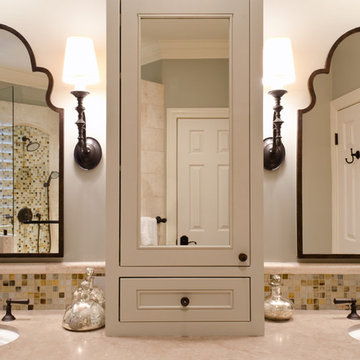
hex,tile,floor,master,bath,in,corner,stand alone tub,scalloped,chandelier, light, pendant,oriental,rug,arched,mirrors,inset,cabinet,drawers,bronze, tub, faucet,gray,wall,paint,tub in corner,below windows,arched windows,pretty light,pretty shade,oval hardware,custom,medicine,cabinet

Old California Mission Style home remodeled from funky 1970's cottage with no style. Now this looks like a real old world home that fits right into the Ojai, California landscape. Handmade custom sized terra cotta tiles throughout, with dark stain and wax makes for a worn, used and real live texture from long ago. Wrought iron Spanish lighting, new glass doors and wood windows to capture the light and bright valley sun. The owners are from India, so we incorporated Indian designs and antiques where possible. An outdoor shower, and an outdoor hallway are new additions, along with the olive tree, craned in over the new roof. A courtyard with Spanish style outdoor fireplace with Indian overtones border the exterior of the courtyard. Distressed, stained and glazed ceiling beams, handmade doors and cabinetry help give an old world feel.
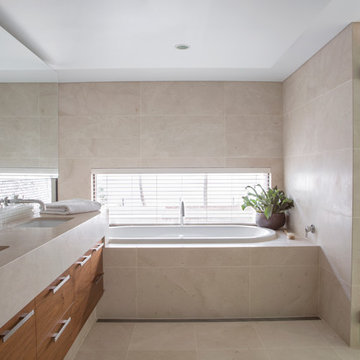
A soft subtle feel to the guest bathroom with the same stone used to the floor and walls to visually simplify the room. A warm coloured solid timber cupboard front adds further warmth to the bathroom.
Mosaic tiles below the mirror fronted cupboards add detail.
Photo by Angelita Bonetti.
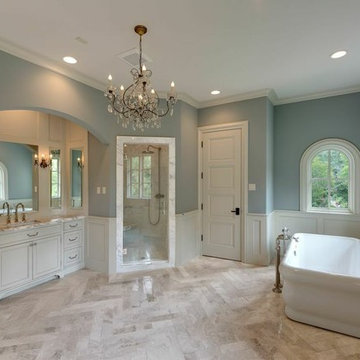
Her master bath
Custom built, inset cabinets and wall paneling
HansGrohe faucets. 4x24 herringbone marble floor, polished Calacatta Gold marble counters, antique lighting
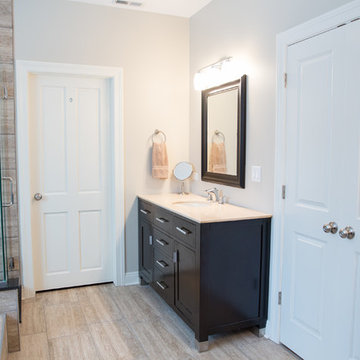
Master Bathroom with individual vanities, private wc, and open tub and shower.
Photo by Katie Basil Photography
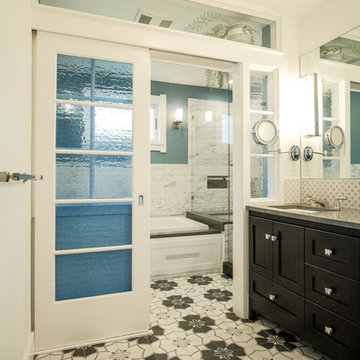
A complete bathroom remodel featuring extensive tile & stone work, full-comfort plumbing fixtures including spa tub and spacious shower with stone bench, custom sliding door, and double vanity with stone top.
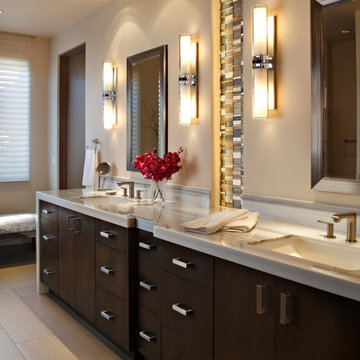
The large master bathroom is complete with a double sink vanity, limestone countertops, Robern mirror, dark wood cabinets, and bathroom storage.
Homes located in Scottsdale, Arizona. Designed by Design Directives, LLC. who also serves Phoenix, Paradise Valley, Cave Creek, Carefree, and Sedona.
For more about Design Directives, click here: https://susanherskerasid.com/
To learn more about this project, click here: https://susanherskerasid.com/scottsdale-modern-remodel/
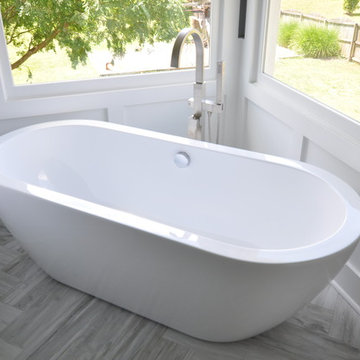
Free standing tub perfectly centered in the corner window. Finished the walls with wainscoting to mimic the cabinets to provide a consistent seamless flow around the bathroom.
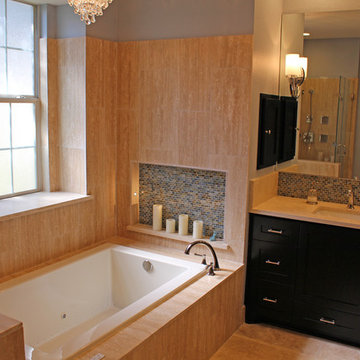
His side features medicine cabinet recessed in wall. Sconces in mirrors are a popular design feature. Notice over sized back splash on left and right side of counter top, with tile back splash spanning the length of the counter top. Schluter metal edging separates the mirror from the tile, and matches the Chrome metal finish of the surrounding fixtures and hardware. Pendent light hanging over tub is another popular design feature.
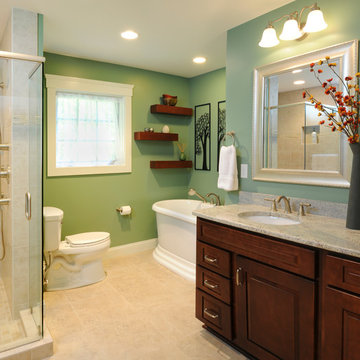
A mother and father of three children, these hard-working parents expressed their remodeling objectives:
•A clearly-defined master suite consisting of bathroom, walk-in closet and bedroom.
•The bathroom should be large enough for an additional shower, a tub, two sinks instead of one, and storage for towels and paper items.
•Their dream feature for the walk-in closet was an island to use as a place for shoe
Bathroom Design Ideas with a Corner Shower and Limestone Benchtops
1

