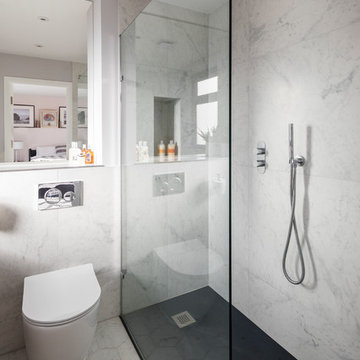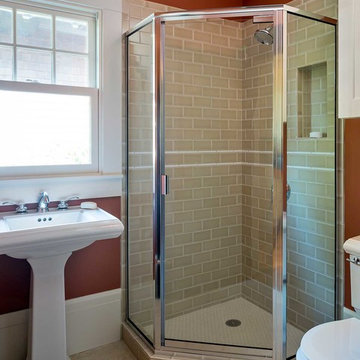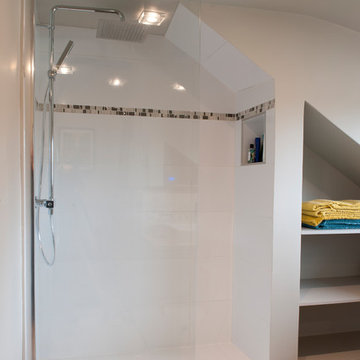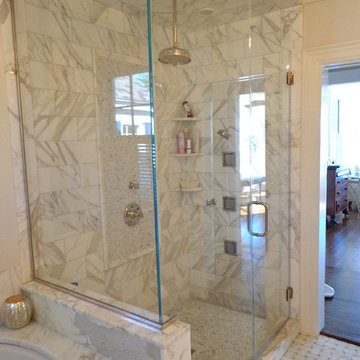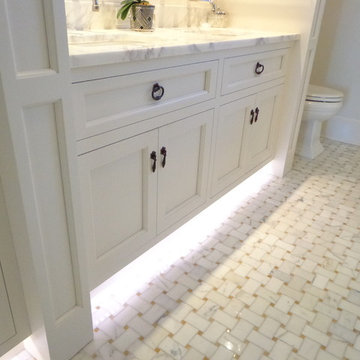Bathroom Design Ideas with a Corner Shower and Linoleum Floors
Refine by:
Budget
Sort by:Popular Today
1 - 20 of 259 photos

A marble tile "carpet" is used to add a unique look to this stunning master bathroom. This custom designed and built home was constructed by Meadowlark Design+Build in Ann Arbor, MI. Photos by John Carlson.

We love this master bath featuring double hammered mirror sinks, and a custom tile shower ???
.
.
#payneandpayne #homebuilder #homedecor #homedesign #custombuild #masterbathroom
#luxurybathrooms #hammeredmirror #ohiohomebuilders #ohiocustomhomes #dreamhome #nahb #buildersofinsta #showerbench #clevelandbuilders #richfieldohio #AtHomeCLE
.? @paulceroky
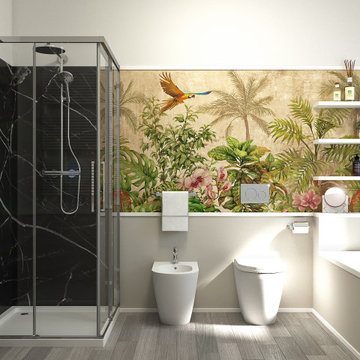
Intevento di ristrutturazione di bagno con budget low cost.
Rivestimento a smalto tortora Sikkens alle pareti, inserimento di motivo a carta da parati.
Mobile lavabo nero sospeso.

Intevento di ristrutturazione di bagno con budget low cost.
Rivestimento a smalto tortora Sikkens alle pareti, inserimento di motivo a carta da parati.
Mobile lavabo nero sospeso.
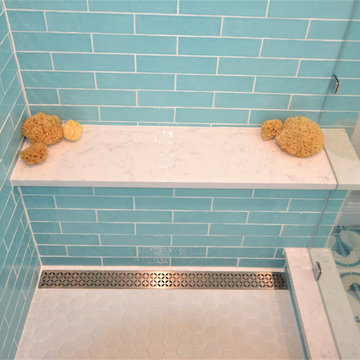
Bright and cheery en suite bath remodel in Phoenixville PA. This clients original bath was choked with multiple doorways and separate areas for the vanities and shower. We started with a redesign removing two walls with doors to open up the space. We enlarged the shower and added a large double bowl vanity with custom medicine cabinet above. The new shower was tiled in a bright simple tile with a new bench seat and shampoo niche. The floors were tiled in a beautiful custom patterned cement tile in custom colors to coordinate with the shower wall tile. Along with the new double bowl vanity we added a make up area with seating and storage. This bathroom remodel turned out great and is a drastic change from the original. We love the bright colors and the clients accents make the new space really pop.
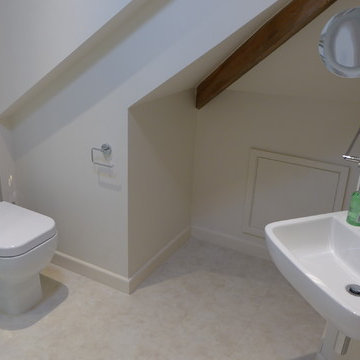
We created this en-suite by installing a partition at the end of an attic room. Note 800mm quadrant shower to make good use of limited space. We also opened out part of the eaves to provide additional space.
Style Within
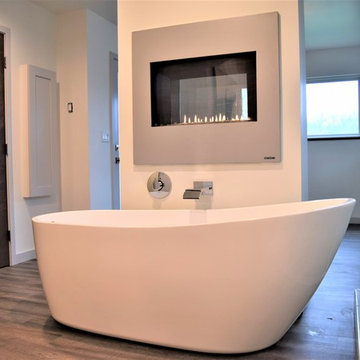
Designing all the features the owner wanted into the small footprint we had. This was a challenge but the end result came out great. We opted for a more open layout between the master bath and bedroom which gives a very high end hotel like feel and makes both the bedroom and the bath appear large. The freestanding two sided fireplace and frosted frame-less shower glass provide just enough privacy between the spaces.
Odenwald Construction
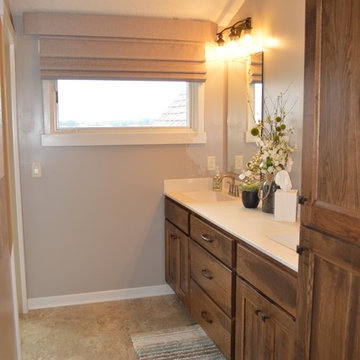
Master bathroom with linen closet and double sinks. Connected tile shower on the end with wood-look tile and pebble flooring.
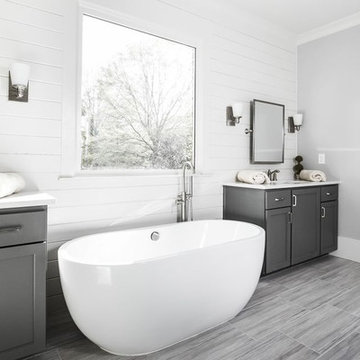
Interior View.
Home designed by Hollman Cortes
ATLCAD Architectural Services.
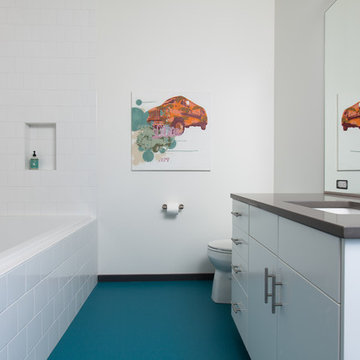
In dense urban Portland, a new second floor addition to an existing 1949 house doubles the square footage, allowing for a master suite and kids' bedrooms and bath.
Photos: Anna M Campbell
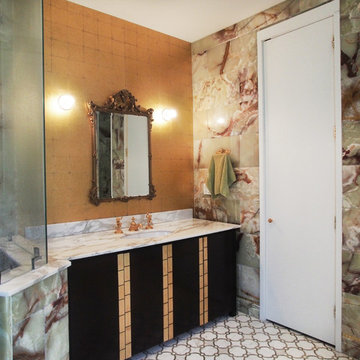
This mid-century custom home had always intrigued me, so I was thrilled when asked by the homeowners to help to renovate their kitchen, master bath as well as three other bathrooms. Having a true sense of the home's essence and history, they were not afraid to use exotic and precious finishes to highlight its uniqueness. All doorknob sets and faucet sets are by Sherle Wagner and carefully selected by the homeowners to be unique to each space.
Bathroom Design Ideas with a Corner Shower and Linoleum Floors
1

