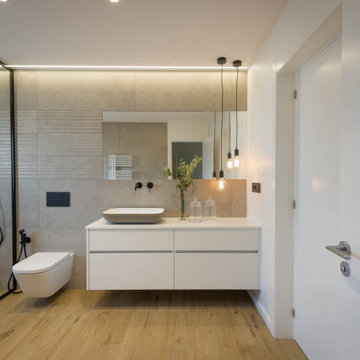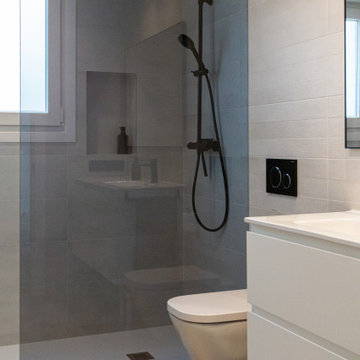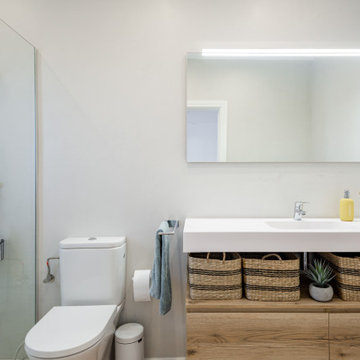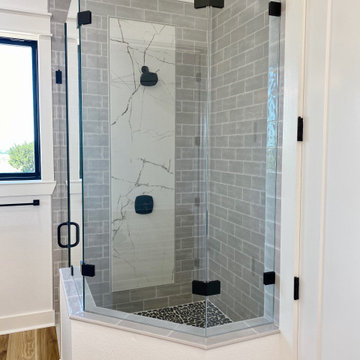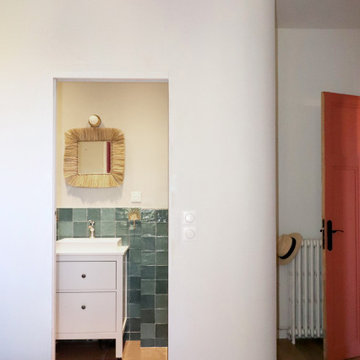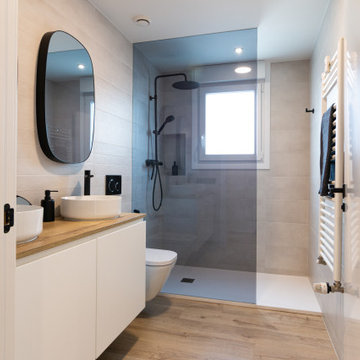Bathroom Design Ideas with a Curbless Shower and Laminate Floors
Refine by:
Budget
Sort by:Popular Today
1 - 20 of 370 photos
Item 1 of 3

For the renovation, we worked with the team including the builder, architect and of course the home owners to brightening the home with new windows, moving walls all the while keeping the over all scope and budget from not getting out of control. The master bathroom is clean and modern but we also keep the budget in mind and used luxury vinyl flooring with a custom tile detail where it meets with the shower.
We decided to keep the front door and work into the new materials by adding rustic reclaimed wood on the staircase that we hand selected locally.
The project required creativity throughout to maximize the design style but still respect the overall budget since it was a large scape project.
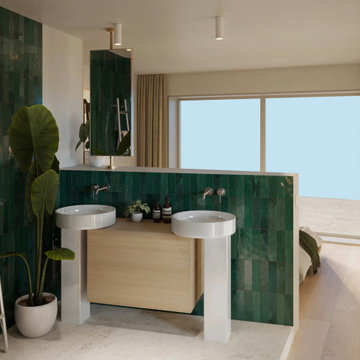
Suite parentale comme un écrin fait d'équilibre ente la fraicheur et le dynamisme végétal de la salle de bain et le coin nuit qui puise son esprit zen dans des teintes douces surmonté d'une œuvre photographique d'un artiste japonais qui radiographie des Kimonos.

Our clients prepare for the future in this whole house renovation with safe, accessible design using eco-friendly, sustainable materials. Master bath includes wider entry door, zero threshold shower with infinity drain, collapsible shower bench, niche and grab bars. Heated towel rack, kohler and grohe hardware throughout. Maple wood vanity in butterscotch and corian countertops with integrated sinks. Energy efficient insulation used throughout saves money and reduces carbon footprint. We relocated sidewalks and driveway to accommodate garage workshop addition. Exterior also include new roof, trim, windows, doors and hardie siding. Kitchen features Starmark maple cabinets in honey, Coretec Iona Stone flooring, white glazed subway tiles. Wide open to dining, Coretec 5" plank in northwood oak flooring, white painted cabinets with natural wood countertop.
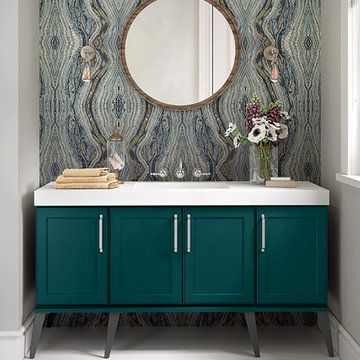
The Maple Abyss finish lends a contemporary vibe on the Garrett door style to create a vanity that pops in this trend forward bathroom.
Source: https://www.schrock.com/products/garrett/on-trend-bathroom-vanity

Our clients prepare for the future in this whole house renovation with safe, accessible design using eco-friendly, sustainable materials. Master bath includes wider entry door, zero threshold shower with infinity drain, collapsible shower bench, niche and grab bars. Heated towel rack, kohler and grohe hardware throughout. Maple wood vanity in butterscotch and corian countertops with integrated sinks. Energy efficient insulation used throughout saves money and reduces carbon footprint. We relocated sidewalks and driveway to accommodate garage workshop addition. Exterior also include new roof, trim, windows, doors and hardie siding. Kitchen features Starmark maple cabinets in honey, Coretec Iona Stone flooring, white glazed subway tiles. Wide open to dining, Coretec 5" plank in northwood oak flooring, white painted cabinets with natural wood countertop.
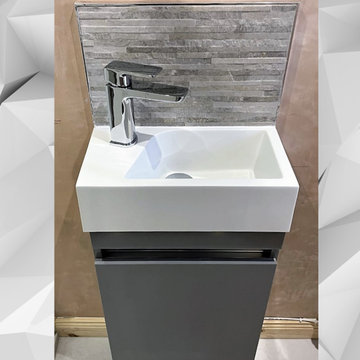
The Utopia wall hung unit in grey is a great choice in this small en-suite. The reduced depth and angled basin doesn't protrude into the space as you walk in. Even though it is small, the unit provides valuable storage space for toiletries etc.
We used a matching tile from the feature wall to use as a splashback for the basin. This pairs well with the unit.
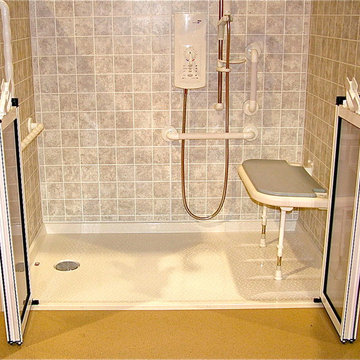
This roll in shower is designed to provide a dry environment for a caregiver to help with bathing. The fold down seat can be moved up for extra room for someone not in a seated position to have more showering space. A glass reinforced plastic base can be set directly on the studs for an easy installation. This base is available in various sizes but this 60 x 32 size is the most popular.
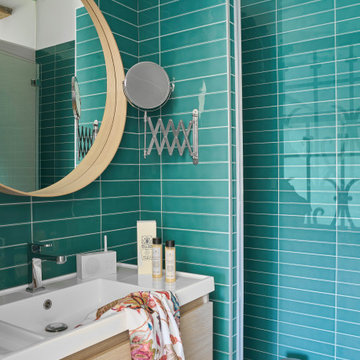
Baño con apertura de cristal en pared, alicatado de Porcelanosa , mueble de Bath+ y espejo de Ikea.
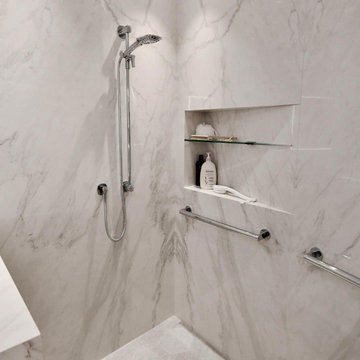
maison d’etre design-build inc. is the proud recipient of the 2022 National Kitchen & Bath Association (NKBA) – Western Canada Design Excellence Awards for the “Best Cotemporary Medium Bathroom – Accessibility with Style”.
We are honoured the SIDLER Quadro as the chosen is the mirrored cabinet for this award-winning bathroom design!
Bathroom Design Ideas with a Curbless Shower and Laminate Floors
1



