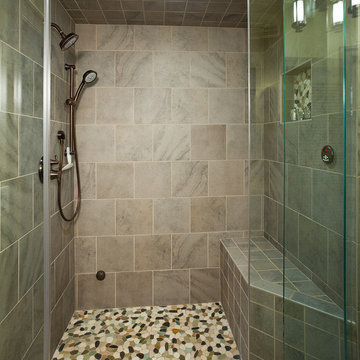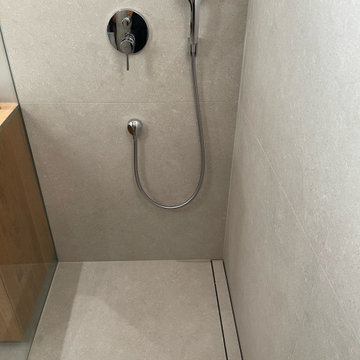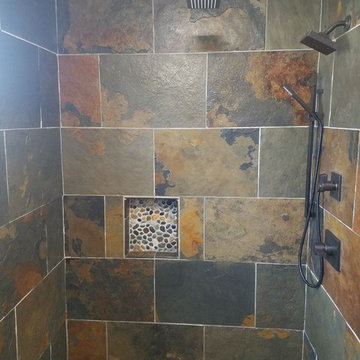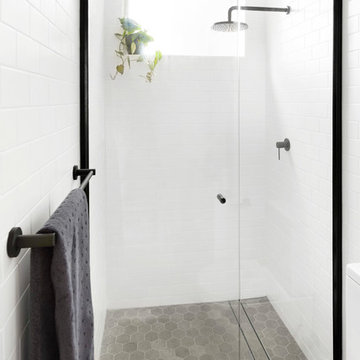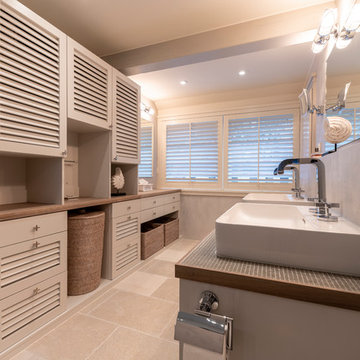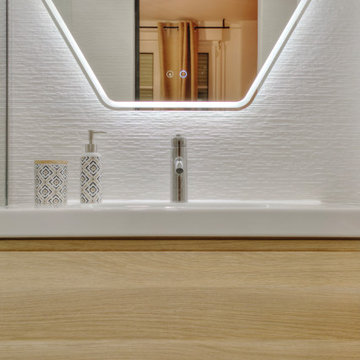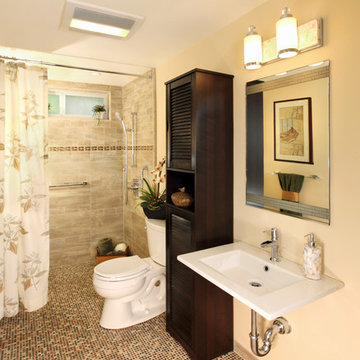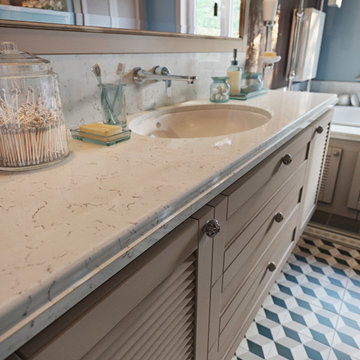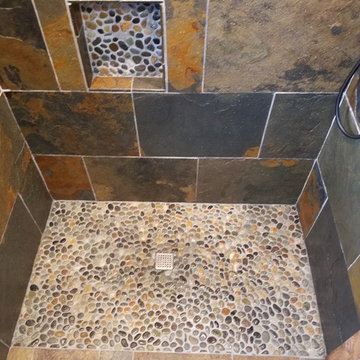Bathroom Design Ideas with Louvered Cabinets and a Curbless Shower
Refine by:
Budget
Sort by:Popular Today
1 - 20 of 277 photos

We had the pleasure of renovating this small A-frame style house at the foot of the Minnewaska Ridge. The kitchen was a simple, Scandinavian inspired look with the flat maple fronts. In one bathroom we did a pastel pink vertical stacked-wall with a curbless shower floor. In the second bath it was light and bright with a skylight and larger subway tile up to the ceiling.
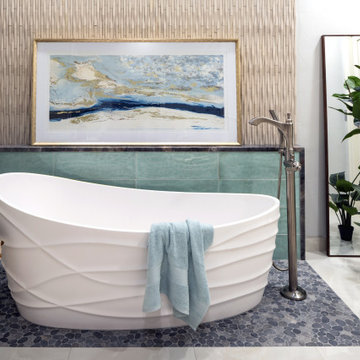
Little did our homeowner know how much his inspiration for his master bathroom renovation might mean to him after the year of Covid 2020. Living in a land-locked state meant a lot of travel to partake in his love of scuba diving throughout the world. When thinking about remodeling his bath, it was only natural for him to want to bring one of his favorite island diving spots home. We were asked to create an elegant bathroom that captured the elements of the Caribbean with some of the colors and textures of the sand and the sea.
The pallet fell into place with the sourcing of a natural quartzite slab for the countertop that included aqua and deep navy blues accented by coral and sand colors. Floating vanities in a sandy, bleached wood with an accent of louvered shutter doors give the space an open airy feeling. A sculpted tub with a wave pattern was set atop a bed of pebble stone and beneath a wall of bamboo stone tile. A tub ledge provides access for products.
The large format floor and shower tile (24 x 48) we specified brings to mind the trademark creamy white sand-swept swirls of Caribbean beaches. The walk-in curbless shower boasts three shower heads with a rain head, standard shower head, and a handheld wand near the bench toped in natural quartzite. Pebble stone finishes the floor off with an authentic nod to the beaches for the feet.

Master Bath with stainless steel soaking tub and wooden tub filler, steam shower with fold down bench, Black Lace Slate wall tile, Slate floor tile, Earth plaster ceiling and upper walls
Photo: Michael R. Timmer
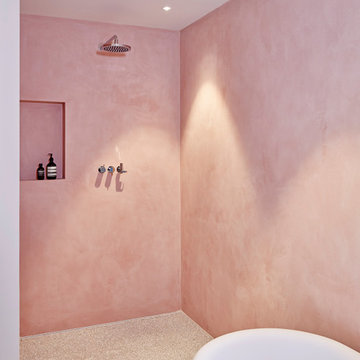
Masterbad mit freistehender Badewanne und offener Dusche. Wände mit mineralischer Beschichtung.
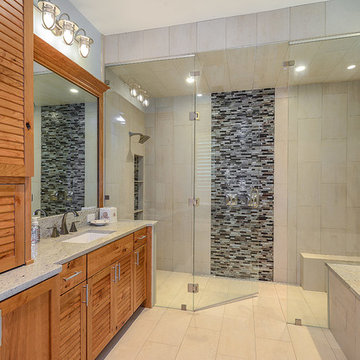
The shower has a louver glass panel above the door, this is to let the steam from the steamer to escape and be removed from the house with the exhaust fans in the room. This room was designed with the intentions of creating a nice transitional coastal feel.

salle d'eau réalisée- Porte en Claustras avec miroir lumineux et douche à l'italienne.

We had the pleasure of renovating this small A-frame style house at the foot of the Minnewaska Ridge. The kitchen was a simple, Scandinavian inspired look with the flat maple fronts. In one bathroom we did a pastel pink vertical stacked-wall with a curbless shower floor. In the second bath it was light and bright with a skylight and larger subway tile up to the ceiling.

Das Highlight des kleine Familienbades ist die begehbare Dusche. Der kleine Raum wurde mit einer großen Spiegelfläche an einer Wandseite erweitert und durch den Einsatz von Lichtquellen atmosphärisch aufgewertet. Schwarze, moderne Details stehen im Kontrast zu natürlichen Materialien.

Little did our homeowner know how much his inspiration for his master bathroom renovation might mean to him after the year of Covid 2020. Living in a land-locked state meant a lot of travel to partake in his love of scuba diving throughout the world. When thinking about remodeling his bath, it was only natural for him to want to bring one of his favorite island diving spots home. We were asked to create an elegant bathroom that captured the elements of the Caribbean with some of the colors and textures of the sand and the sea.
The pallet fell into place with the sourcing of a natural quartzite slab for the countertop that included aqua and deep navy blues accented by coral and sand colors. Floating vanities in a sandy, bleached wood with an accent of louvered shutter doors give the space an open airy feeling. A sculpted tub with a wave pattern was set atop a bed of pebble stone and beneath a wall of bamboo stone tile. A tub ledge provides access for products.
The large format floor and shower tile (24 x 48) we specified brings to mind the trademark creamy white sand-swept swirls of Caribbean beaches. The walk-in curbless shower boasts three shower heads with a rain head, standard shower head, and a handheld wand near the bench toped in natural quartzite. Pebble stone finishes the floor off with an authentic nod to the beaches for the feet.
Bathroom Design Ideas with Louvered Cabinets and a Curbless Shower
1
