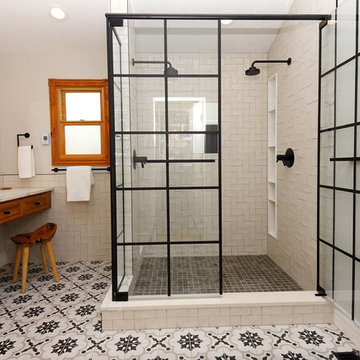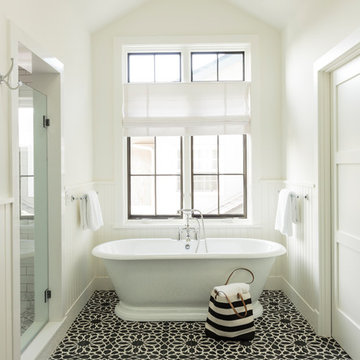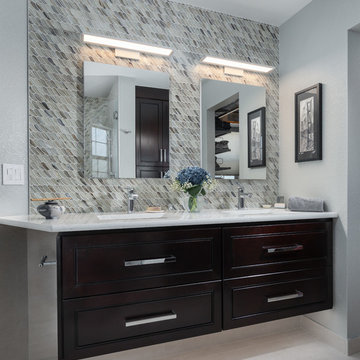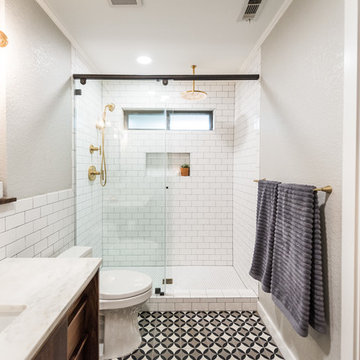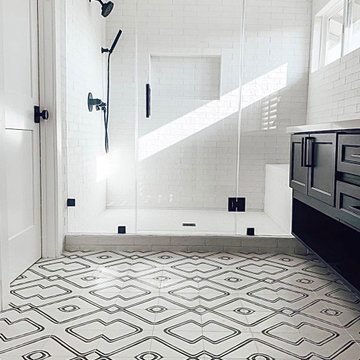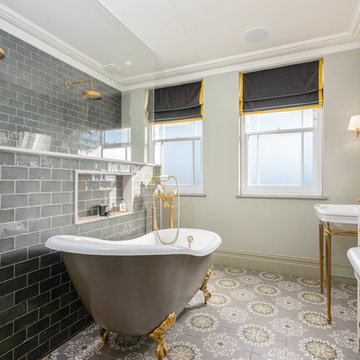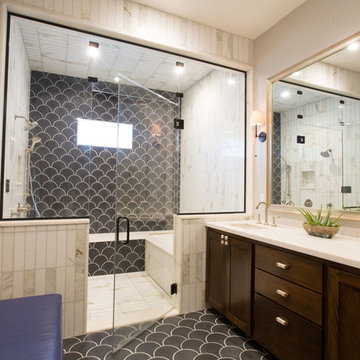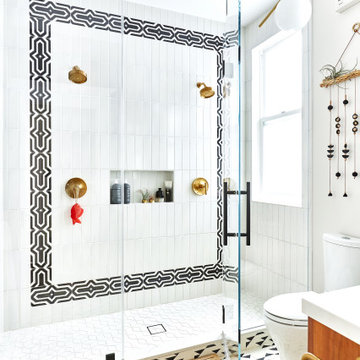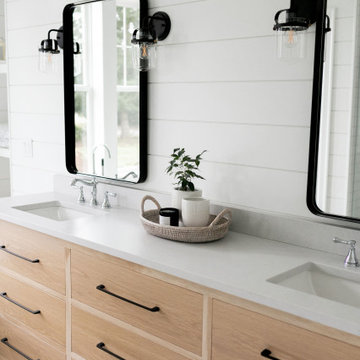Bathroom Design Ideas with a Double Shower and Cement Tiles
Refine by:
Budget
Sort by:Popular Today
1 - 20 of 489 photos
Item 1 of 3

A spa-like master bathroom retreat. Custom cement tile flooring, custom oak vanity with quartz countertop, Calacatta marble walk-in shower for two, complete with a ledge bench and brass shower fixtures. Brass mirrors and sconces. Attached master closet with custom closet cabinetry and a separate water closet for complete privacy.

Our clients wanted the ultimate modern farmhouse custom dream home. They found property in the Santa Rosa Valley with an existing house on 3 ½ acres. They could envision a new home with a pool, a barn, and a place to raise horses. JRP and the clients went all in, sparing no expense. Thus, the old house was demolished and the couple’s dream home began to come to fruition.
The result is a simple, contemporary layout with ample light thanks to the open floor plan. When it comes to a modern farmhouse aesthetic, it’s all about neutral hues, wood accents, and furniture with clean lines. Every room is thoughtfully crafted with its own personality. Yet still reflects a bit of that farmhouse charm.
Their considerable-sized kitchen is a union of rustic warmth and industrial simplicity. The all-white shaker cabinetry and subway backsplash light up the room. All white everything complimented by warm wood flooring and matte black fixtures. The stunning custom Raw Urth reclaimed steel hood is also a star focal point in this gorgeous space. Not to mention the wet bar area with its unique open shelves above not one, but two integrated wine chillers. It’s also thoughtfully positioned next to the large pantry with a farmhouse style staple: a sliding barn door.
The master bathroom is relaxation at its finest. Monochromatic colors and a pop of pattern on the floor lend a fashionable look to this private retreat. Matte black finishes stand out against a stark white backsplash, complement charcoal veins in the marble looking countertop, and is cohesive with the entire look. The matte black shower units really add a dramatic finish to this luxurious large walk-in shower.
Photographer: Andrew - OpenHouse VC

The shower bench is exquisitely designed, creating another dimension as it traces out of the semi-frameless shower screen.

This master suite was created. One of the bedrooms adjacent to the master was transformed into a large master bathroom and a spacious walk-in closet. The room was designed so that the fireplace is flanked by 2 teak barn doors. The design is modern but the attention to detail and spare design is a perfect compliment to the craftsman style of the house.
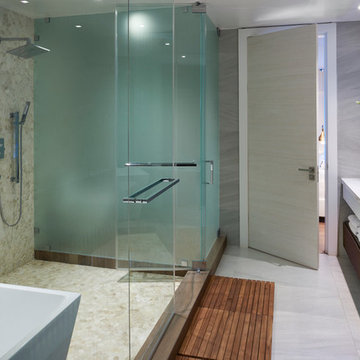
Spectacular master bathroom with double sinks and a wet room enclosing the tub and shower.
Elegant lines and a mixture of wood and grey ceramic tile that evokes the feel of elegance and freshness.

This master bathroom boasts a double vanity and a double, zero-entry open shower, with an emphasis on the details, such as vanity wall tile with an embossed floral design.
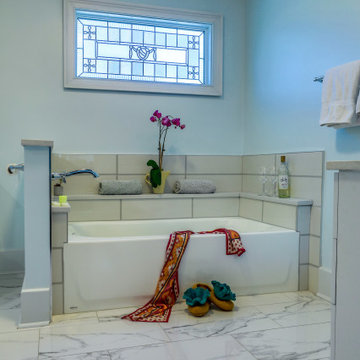
This is truly her space. Relax in this soaking tub with a glass of wine and some candles.
Bathroom Design Ideas with a Double Shower and Cement Tiles
1





