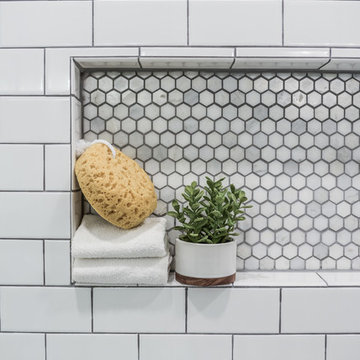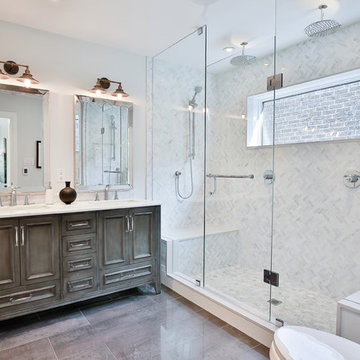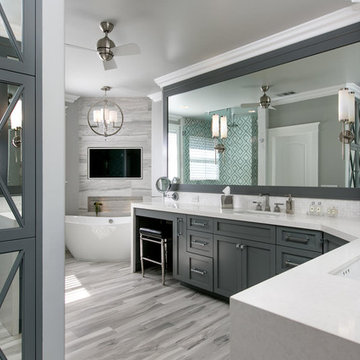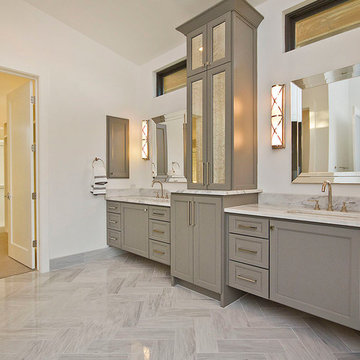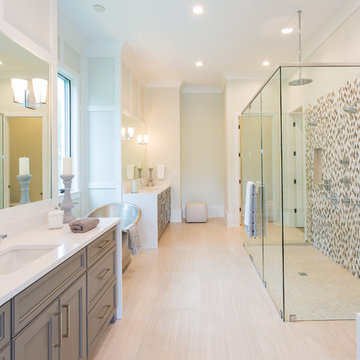Bathroom Design Ideas with Grey Cabinets and a Double Shower
Refine by:
Budget
Sort by:Popular Today
1 - 20 of 3,088 photos

A dream En Suite. We updated this 80s home with a transitional style bathroom complete with double vanities, a soaking tub, and a walk in shower with bench seat.
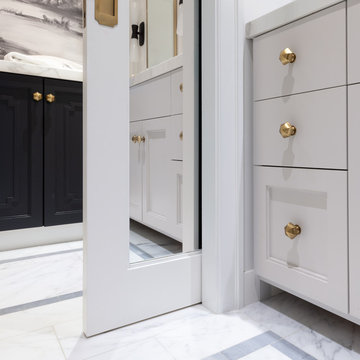
This is the Vanity from our Master Suite Reconfiguration Project in Tribeca. Waterworks 'Henry' Fixtures were used throughout in Burnished Brass, which will age beautifully over time. Our GC developed a custom medicine cabinet with a metal frame to match the fixtures perfectly. Shaker Panels with a stepped detail, metal frames & applied mouldings set up a perfectly proportioned composition. Crown moulding was installed set off from the wall, creating a shadow gap, which is an effective tool in not only creating visual interest, but also eliminating the need for unsightly caulked points of connection, and the likelihood of splitting. The custom vanity was topped with a Neolith Estatuario product that has the look and feel of natural Statuary Stone, but better performance from a hardness and porosity point of view. Kelly Wearstler 'Utopia' Sconces and Shades of Light 'Moravian Star' surface lights were chosen to add a bit of flair to the understated transitional aesthetic of the project.
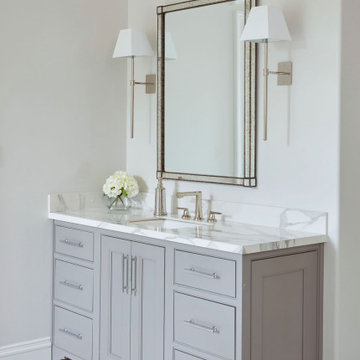
A master bathroom featuring double vanities, a freestanding bathtub, and a large marble slab wall.
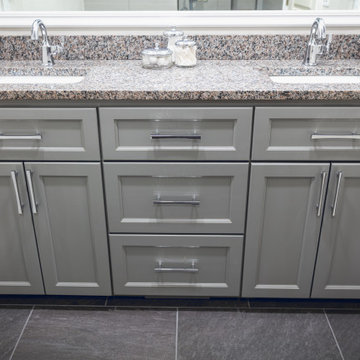
A custom double vanity with a stack of drawers provides plenty of space for storage.

The tub was eliminated in favor of a large walk-in shower featuring double shower heads, multiple shower sprays, a steam unit, two wall-mounted teak seats, a curbless glass enclosure and a minimal infinity drain. Additional floor space in the design allowed us to create a separate water closet. A pocket door replaces a standard door so as not to interfere with either the open shelving next to the vanity or the water closet entrance. We kept the location of the skylight and added a new window for additional light and views to the yard. We responded to the client’s wish for a modern industrial aesthetic by featuring a large metal-clad double vanity and shelving units, wood porcelain wall tile, and a white glass vanity top. Special features include an electric towel warmer, medicine cabinets with integrated lighting, and a heated floor. Industrial style pendants flank the mirrors, completing the symmetry.
Photo: Peter Krupenye
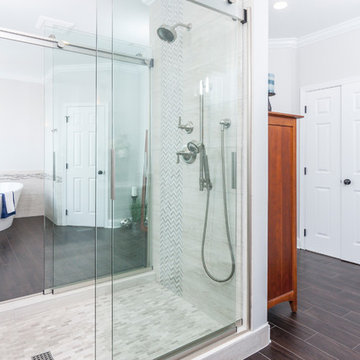
This client had a bathroom with a great layout but it was outdated and there were some things that never made sense. For instance, the entry is double doors facing the back wall of the shower - which originally had no light. Simply adding recessed lighting made the whole space more welcoming. The dated under-mount tub was replaced with a gorgeous freestanding tub. We added film to the window by the tub for privacy. Two beautiful sliding glass doors now hang in the new shower with marble accents. His & hers vanity areas each have ample storage below and on the towers - topped with stunning fixtures, a uniquely formed sink and tile mirrors.
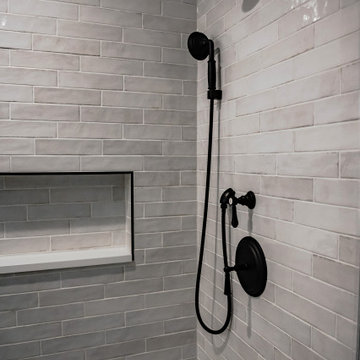
The country style of this converted barn home is continued throughout the full home remodel. There is rich variety in textures and finishes that preserve the style but bring an updated and modern feel to the home.

Complete update on this 'builder-grade' 1990's primary bathroom - not only to improve the look but also the functionality of this room. Such an inspiring and relaxing space now ...

The tub was eliminated in favor of a large walk-in shower featuring double shower heads, multiple shower sprays, a steam unit, two wall-mounted teak seats, a curbless glass enclosure and a minimal infinity drain. Additional floor space in the design allowed us to create a separate water closet. A pocket door replaces a standard door so as not to interfere with either the open shelving next to the vanity or the water closet entrance. We kept the location of the skylight and added a new window for additional light and views to the yard. We responded to the client’s wish for a modern industrial aesthetic by featuring a large metal-clad double vanity and shelving units, wood porcelain wall tile, and a white glass vanity top. Special features include an electric towel warmer, medicine cabinets with integrated lighting, and a heated floor. Industrial style pendants flank the mirrors, completing the symmetry.
Photo: Peter Krupenye
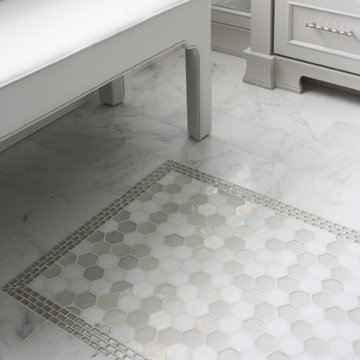
We were so delighted to be able to bring to life our fresh take and new renovation on a picturesque bathroom. A scene of symmetry, quite pleasing to the eye, the counter and sink area was cultivated to be a clean space, with hidden storage on the side of each elongated mirror, and a center section with seating for getting ready each day. It is highlighted by the shiny silver elements of the hardware and sink fixtures that enhance the sleek lines and look of this vanity area. Lit by a thin elegant sconce and decorated in a pathway of stunning tile mosaic this is the focal point of the master bathroom. Following the tile paths further into the bathroom brings one to the large glass shower, with its own intricate tile detailing within leading up the walls to the waterfall feature. Equipped with everything from shower seating and a towel heater, to a secluded toilet area able to be hidden by a pocket door, this master bathroom is impeccably furnished. Each element contributes to the remarkably classic simplicity of this master bathroom design, making it truly a breath of fresh air.
Custom designed by Hartley and Hill Design. All materials and furnishings in this space are available through Hartley and Hill Design. www.hartleyandhilldesign.com 888-639-0639
Bathroom Design Ideas with Grey Cabinets and a Double Shower
1







