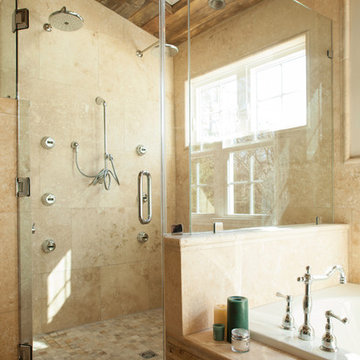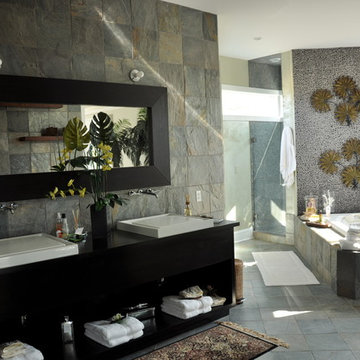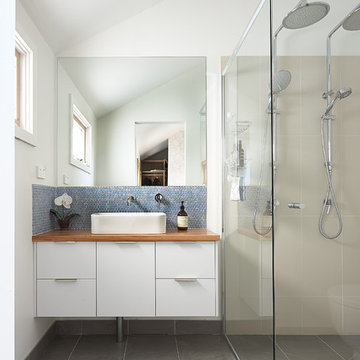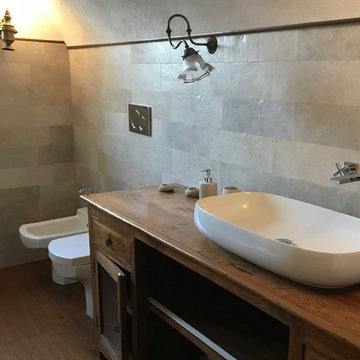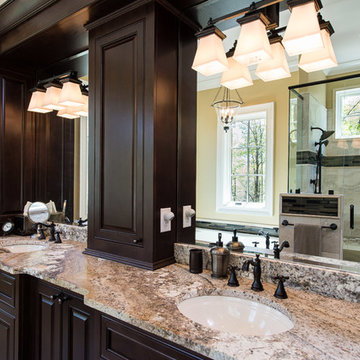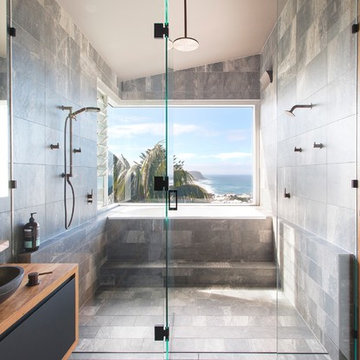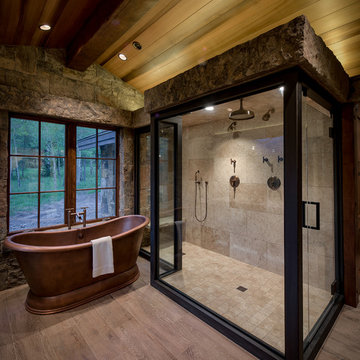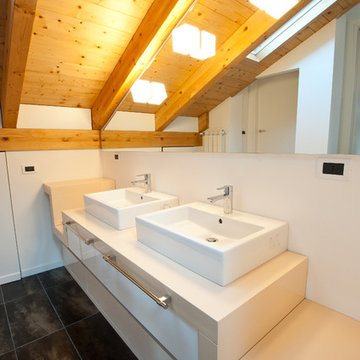Bathroom Design Ideas with a Double Shower and Wood Benchtops
Refine by:
Budget
Sort by:Popular Today
1 - 20 of 618 photos
Item 1 of 3

A sunken bath hidden under the double shower creates a bathroom that feels luxuriously large - perfect for a couple who rarely use their bath.

Upside Development completed an contemporary architectural transformation in Taylor Creek Ranch. Evolving from the belief that a beautiful home is more than just a very large home, this 1940’s bungalow was meticulously redesigned to entertain its next life. It's contemporary architecture is defined by the beautiful play of wood, brick, metal and stone elements. The flow interchanges all around the house between the dark black contrast of brick pillars and the live dynamic grain of the Canadian cedar facade. The multi level roof structure and wrapping canopies create the airy gloom similar to its neighbouring ravine.
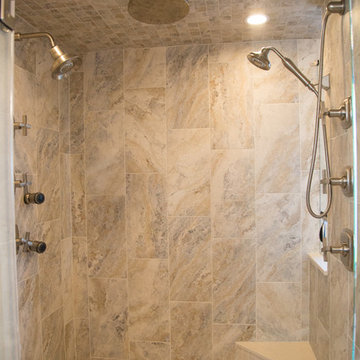
Instead of having a center drain in the shower, we added a corner drain. Now the clients do not have to stand on top of the drain.
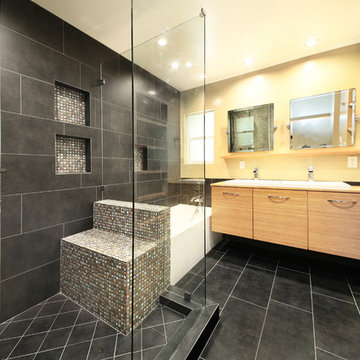
Complete master bathroom remodeling, custom floating bamboo vanity, hand crafted mosaic , custom bamboo shelves, custom recessed shampoo niches, rain shower head, hand held shower head, frameless shower door
photos by Snow

Enjoying the benefits of privacy with a soak in the stone bath with views through the large window, or connect directly with nature with a soak on the bath deck. The open double shower provides an easy to clean and contemporary space.
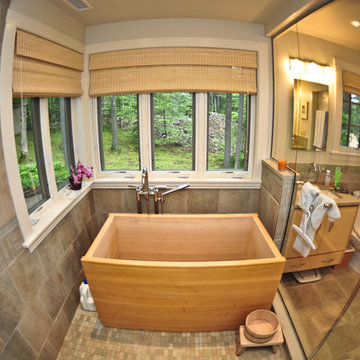
Gaze at the foliage and wildlife while soaking in this Ofuro Japanese soaking tub.
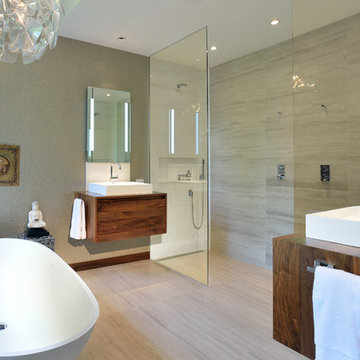
Upside Development completed an contemporary architectural transformation in Taylor Creek Ranch. Evolving from the belief that a beautiful home is more than just a very large home, this 1940’s bungalow was meticulously redesigned to entertain its next life. It's contemporary architecture is defined by the beautiful play of wood, brick, metal and stone elements. The flow interchanges all around the house between the dark black contrast of brick pillars and the live dynamic grain of the Canadian cedar facade. The multi level roof structure and wrapping canopies create the airy gloom similar to its neighbouring ravine.
Bathroom Design Ideas with a Double Shower and Wood Benchtops
1


