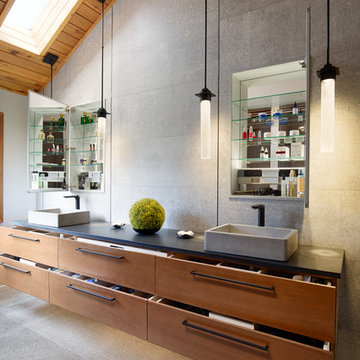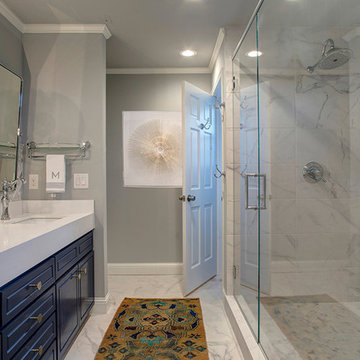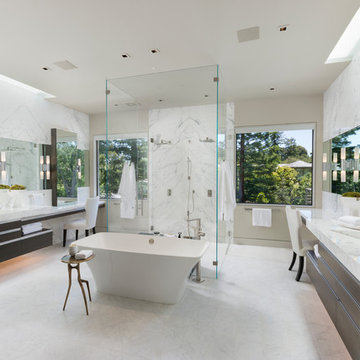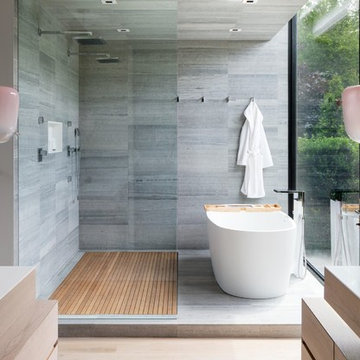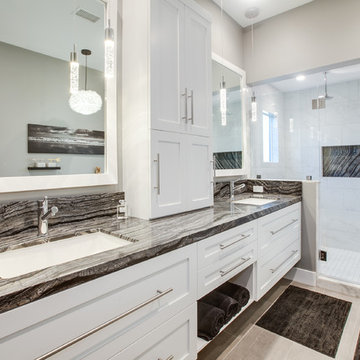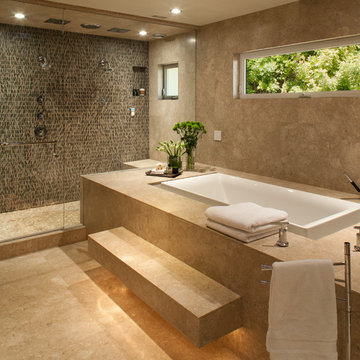Bathroom Design Ideas with a Double Shower

The ensuite is a luxurious space offering all the desired facilities. The warm theme of all rooms echoes in the materials used. The vanity was created from Recycled Messmate with a horizontal grain, complemented by the polished concrete bench top. The walk in double shower creates a real impact, with its black framed glass which again echoes with the framing in the mirrors and shelving.
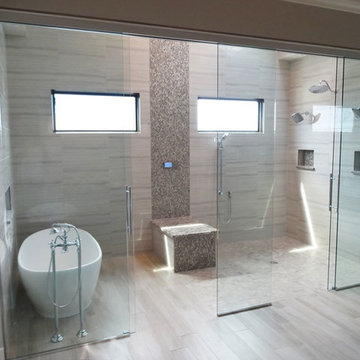
This amazing wet room earned a first place award at the 2017 Calvalcade Tour of Homes in Naperville, IL! The trackless sliding glass shower doors allow for clean lines and more space.
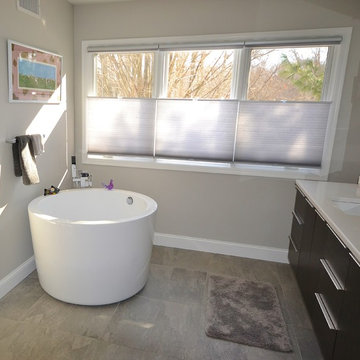
These Broomall, PA clients wanted a sleek modern master bath and it turned out great. We chose a Japanese soaking tub for in front of the bathrooms large window. This tub choice gave the client the freestanding tub they wanted and was a great choice for the size of the space. We custom made an expansive floating vanity and linen closet in Asian night finish to fill the adjacent wall with plenty of storage. All new tile was installed throughout the bathroom floors and walk in shower and toilet room. A sliding frameless glass door was added between the toilet/ shower room and the main bath. The clean quartz countertops, full length mirror and all the other fixtures add to the new modern feel.

We gave this rather dated farmhouse some dramatic upgrades that brought together the feminine with the masculine, combining rustic wood with softer elements. In terms of style her tastes leaned toward traditional and elegant and his toward the rustic and outdoorsy. The result was the perfect fit for this family of 4 plus 2 dogs and their very special farmhouse in Ipswich, MA. Character details create a visual statement, showcasing the melding of both rustic and traditional elements without too much formality. The new master suite is one of the most potent examples of the blending of styles. The bath, with white carrara honed marble countertops and backsplash, beaded wainscoting, matching pale green vanities with make-up table offset by the black center cabinet expand function of the space exquisitely while the salvaged rustic beams create an eye-catching contrast that picks up on the earthy tones of the wood. The luxurious walk-in shower drenched in white carrara floor and wall tile replaced the obsolete Jacuzzi tub. Wardrobe care and organization is a joy in the massive walk-in closet complete with custom gliding library ladder to access the additional storage above. The space serves double duty as a peaceful laundry room complete with roll-out ironing center. The cozy reading nook now graces the bay-window-with-a-view and storage abounds with a surplus of built-ins including bookcases and in-home entertainment center. You can’t help but feel pampered the moment you step into this ensuite. The pantry, with its painted barn door, slate floor, custom shelving and black walnut countertop provide much needed storage designed to fit the family’s needs precisely, including a pull out bin for dog food. During this phase of the project, the powder room was relocated and treated to a reclaimed wood vanity with reclaimed white oak countertop along with custom vessel soapstone sink and wide board paneling. Design elements effectively married rustic and traditional styles and the home now has the character to match the country setting and the improved layout and storage the family so desperately needed. And did you see the barn? Photo credit: Eric Roth

The tub was eliminated in favor of a large walk-in shower featuring double shower heads, multiple shower sprays, a steam unit, two wall-mounted teak seats, a curbless glass enclosure and a minimal infinity drain. Additional floor space in the design allowed us to create a separate water closet. A pocket door replaces a standard door so as not to interfere with either the open shelving next to the vanity or the water closet entrance. We kept the location of the skylight and added a new window for additional light and views to the yard. We responded to the client’s wish for a modern industrial aesthetic by featuring a large metal-clad double vanity and shelving units, wood porcelain wall tile, and a white glass vanity top. Special features include an electric towel warmer, medicine cabinets with integrated lighting, and a heated floor. Industrial style pendants flank the mirrors, completing the symmetry.
Photo: Peter Krupenye
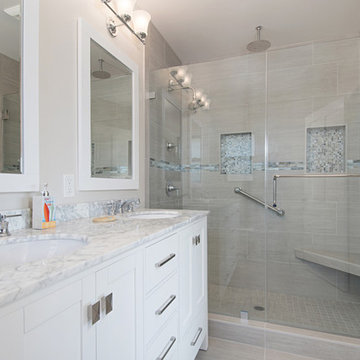
This bathroom has a beach theme going through it. Porcelain tile on the floor and white cabinetry make this space look luxurious and spa like! Photos by Preview First.
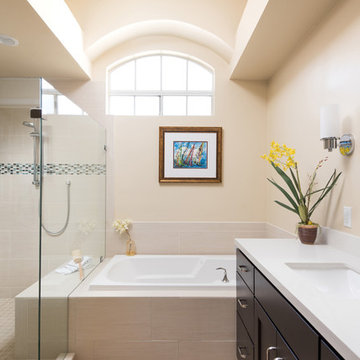
This large master bath features Arizona Tile's Metalwood Iridio on the shower walls, Bedrosians Hampton Seaside Glass Mosiac tile for the accent tile in the shower, and Emser Tile's Baja Mexicali Mosiac tile in the shower pan. The bathtub is Hydrosystems Studio Whirlpool tub and all faucets in this bathroom are from MOEN. The vanity is from Starmark in their Farmington Cherry Wood with a Java stain. Finishing off the vanity are two undermount sinks from IPT with an engineered quartz countertop/backsplash.
Photos by: Scott Basile

A small yet stylish modern bathroom remodel. Double standing shower with beautiful white hexagon tiles & black grout to create a great contrast.Gold round wall mirrors, dark gray flooring with white his & hers vanities and Carrera marble countertop. Gold hardware to complete the chic look.

A bookshelf to the left of the Victoria + Albert soaking tub in the master bathroom acts as a library, provides towel storage, and houses a pullout hamper. The walls and countertops are honed Crema Marfil marble to create a calming environment.
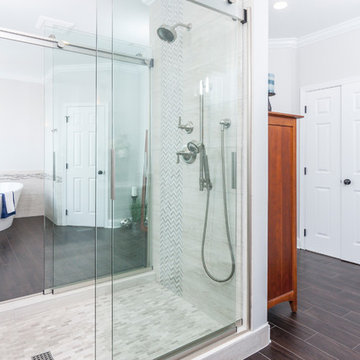
This client had a bathroom with a great layout but it was outdated and there were some things that never made sense. For instance, the entry is double doors facing the back wall of the shower - which originally had no light. Simply adding recessed lighting made the whole space more welcoming. The dated under-mount tub was replaced with a gorgeous freestanding tub. We added film to the window by the tub for privacy. Two beautiful sliding glass doors now hang in the new shower with marble accents. His & hers vanity areas each have ample storage below and on the towers - topped with stunning fixtures, a uniquely formed sink and tile mirrors.
Bathroom Design Ideas with a Double Shower
5


