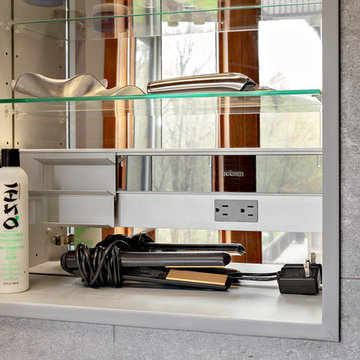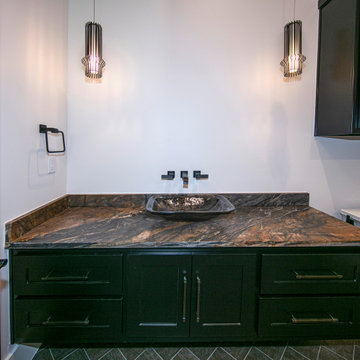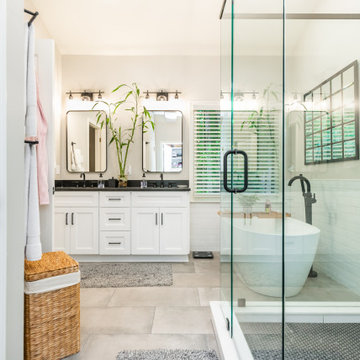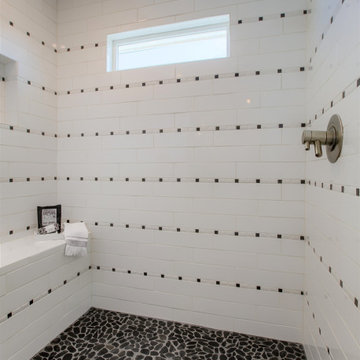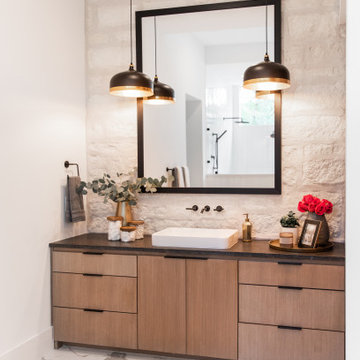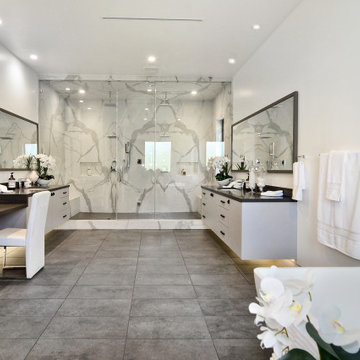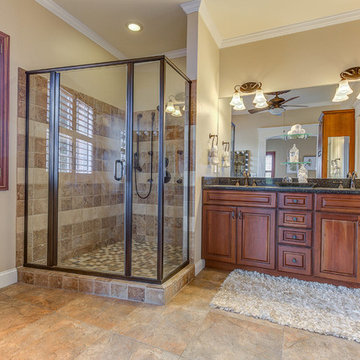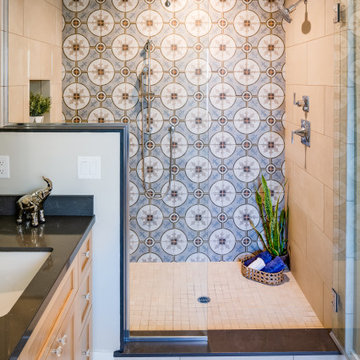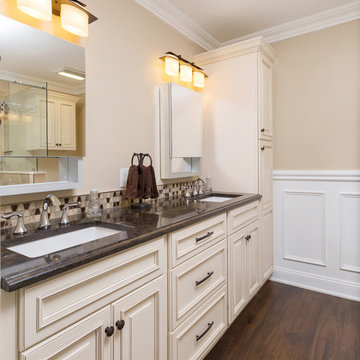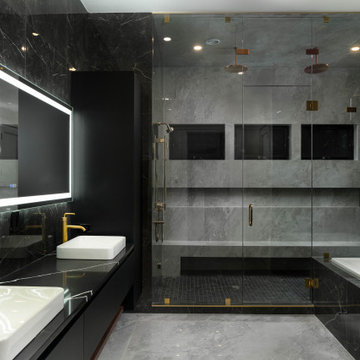Bathroom Design Ideas with a Double Shower and Black Benchtops
Refine by:
Budget
Sort by:Popular Today
1 - 20 of 681 photos

This very small bathroom was visually expanded by removing the tub/shower curtain at the end of the room and replacing it with a full-width dual shower/steamshower. A tub-fill spout was installed to serve as a baby tub filler/toddler "shower." The pedestal trough sink was used to open up the floor space, and an art deco cabinet was modified to a minimal depth to hold other bathroom essentials. The medicine cabinet is custom-made, has two receptacles in it, and is 8" deep.
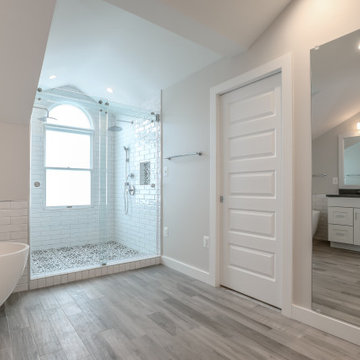
This young growing family was in desperate need of a Master suite for the themselves. They wanted to convert their loft and old small bathroom into their master suite.
This small family home located in heart of City of Falls Church.
The old bathroom and closet space were under the front dormer and which 7 ½ feet ceiling height, small closet, vinyl floor, oddly placed toilet and literally lots of wasted space.
The wanted it all, high ceiling, large shower, big free-standing tub, decorative old look tile, private commode area, lots of storage, bigger vanities and much much more
Agreed to get their full wish list done and put our plans into action. That meant take down ceiling joist and raise up the entire ceiling. Raise up the front dormer to allow new shower placement.
The double headed large shower stall tiled in with Persian rug flower pattern floor tile and dome ceiling behind the Barn style glass enclosure is the feature wall of this project.
The toilet was relocated in a corner behind frosted glass pocket doors, long five panel door style was used to upscale the look of this project.
A new slipper tub was placed where used to be dead space behind small shower area, offering space for large double vanity space as well. A built-in cabinetry with spa look was taken over south wall given more storage.
The wise selection of light color wood plank floor tile contrasting with chrome fixtures, subway wall tiles and flower pattern shower floor creates a soothing bath space.
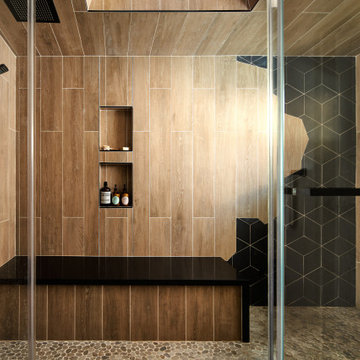
This Bali-style bathroom uses natural wood tones and wood-look tiles with a skylight in the shower to create the feel of an outdoor shower. The 2-person steam shower is equipped with an extra large and wide bench for stretching out and relaxing. The shower has a leveled pebble floor that spills out into the vanity area where a custom vanity features a black and white ceramic backsplash and polished quartz countertop.

This bathroom was once home to a free standing home a top a marble slab--ill designed and rarely used. The new space has a large tiled shower and geometric floor. The single bowl trough sink is a nod to this homeowner's love of farmhouse style. The mirrors slide across to reveal medicine cabinet storage.
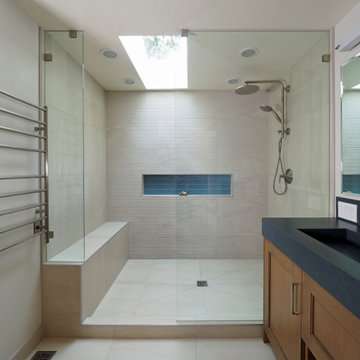
Young homeowners needed to update their Primary bath in order to feel the relaxation and peace that bathing experience can bring.
A small divided bathroom has been totally redone, We rethought the layout, added light via the skylight, used materials that are very tactile and luxurious.
Bathroom Design Ideas with a Double Shower and Black Benchtops
1


