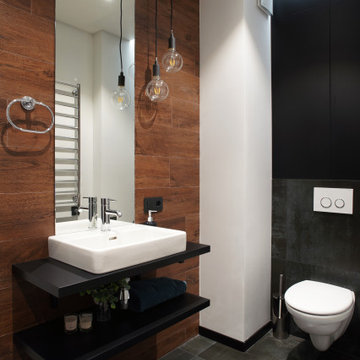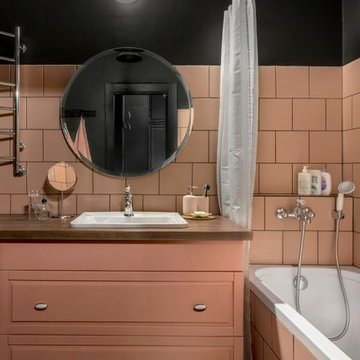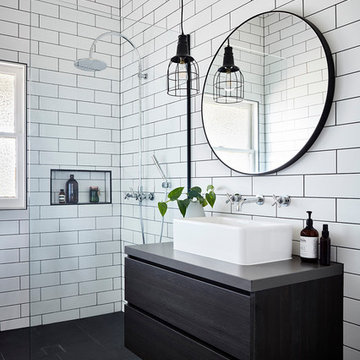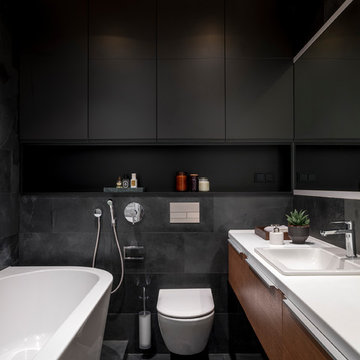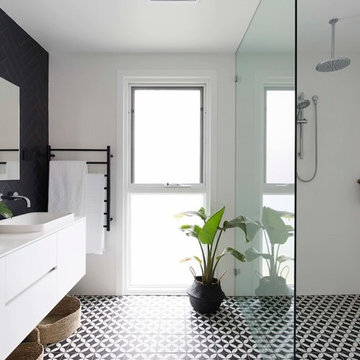Bathroom Design Ideas with a Drop-in Sink and Black Floor
Refine by:
Budget
Sort by:Popular Today
141 - 160 of 1,850 photos
Item 1 of 3
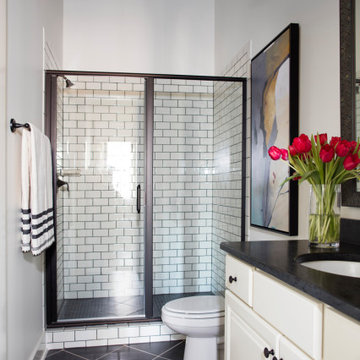
Bold black accents, crisp white tile and spa-like touches give this bathroom a clean, relaxing vibe. Walls of clear glass in a semi-frameless shower enclosure allow views of white subway tiles with contrasting grout that line the shower and create a sharp look.

The guest bathroom's focal point is the dynamic black and white geometric patterned tile. The vanity is black and the hardware, faucets, mirror and sconce are all in matte brass. The vanity is topped with quartz. The shower has large matte white tiles we ran in a stacked pattern and we lined the back of the shampoo niche with floor tile for greater interest.

Bold color in a turn-of-the-century home with an odd layout, and beautiful natural light. A two-tone shower room with Kohler fixtures, and a custom walnut vanity shine against traditional hexagon floor pattern. Photography: @erinkonrathphotography Styling: Natalie Marotta Style
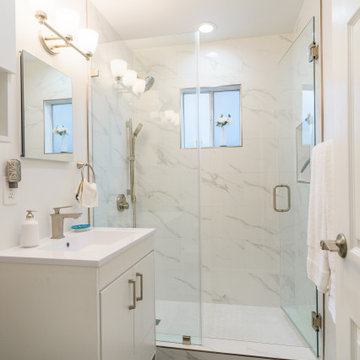
We turned this older 1950s bathroom into a modern bathroom. We added a brand new vanity, mirror, faucets, shower glass encasing, and a new floor. The shower has beautiful white marble tiles and white hexagon tiles on the floor. The new vanity has nickel hardware, flat-panel cabinets, and a white solid stone countertop.

The clients wanted to create a visual impact whilst still ensuring the space was relaxed and useable. The project consisted of two bathrooms in a loft style conversion; a small en-suite wet room and a larger bathroom for guest use. We kept the look of both bathrooms consistent throughout by using the same tiles and fixtures. The overall feel is sensual due to the dark moody tones used whilst maintaining a functional space. This resulted in making the clients’ day-to-day routine more enjoyable as well as providing an ample space for guests.

This project was done in historical house from the 1920's and we tried to keep the mid central style with vintage vanity, single sink faucet that coming out from the wall, the same for the rain fall shower head valves. the shower was wide enough to have two showers, one on each side with two shampoo niches. we had enough space to add free standing tub with vintage style faucet and sprayer.
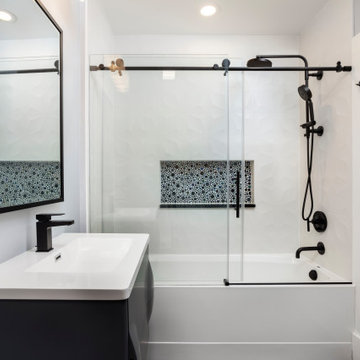
A space perfect for relaxation—that's the ambiance this recent Evanston bathroom remodeling creates.
The walls painted in lazy gray provide a serene backdrop while the metallic mosaic black tiles in the niche above the shower bath deliver a striking feel. The white matte ceramic tiles on the shower wall provide a perfect balance to the boldness of the metallic mosaic black tiles in the niche.
The 30-inch bathroom vanity in Light Gray finishing contributes to an upgraded sense of style. Dark and bold black tiles bring an industrial edge to the bathroom flooring. The oxidized metal look and matte finish enhance the contemporary quality of these porcelain tiles, creating depth and dimension that captivate the eye.
To complete the look, the vanity lighting gives off a custom feel with its trio of faceted shades and minimalist form. The matte black bathroom accessories serve as the perfect finishing touch, solidifying the overall design with a harmonious blend of style and practicality.
Project designed by Chi Renovation & Design, a renowned renovation firm based in Skokie. We specialize in general contracting, kitchen and bath remodeling, and design & build services. We cater to the entire Chicago area and its surrounding suburbs, with emphasis on the North Side and North Shore regions. You'll find our work from the Loop through Lincoln Park, Skokie, Evanston, Wilmette, and all the way up to Lake Forest.
For more info about Chi Renovation & Design, click here: https://www.chirenovation.com/
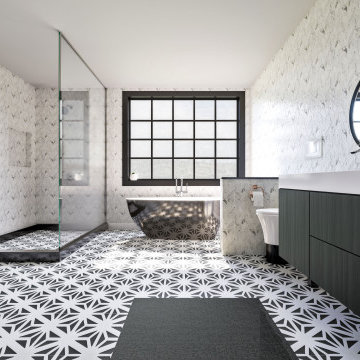
Our Scandinavian bathroom.. you can also see the video of this design
https://www.youtube.com/watch?v=vS1A8XAGUYU
for more information and contacts, please visit our website.
www.mscreationandmore.com/services
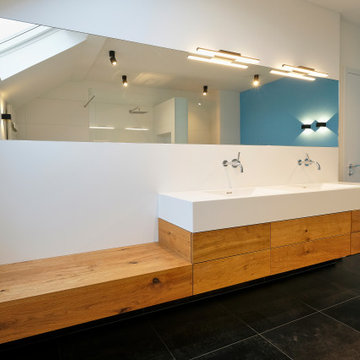
Ein Tischler wünschte sich ein großzügiges helles modernes Familienbad mit Sitzbank am Waschtisch und einem Podest für die Badewanne.
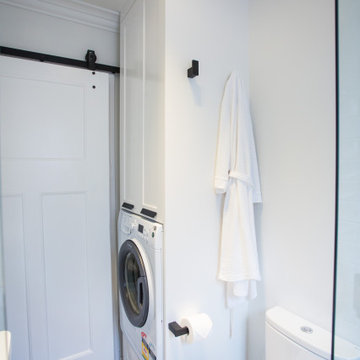
Contemporary gorgeous black and white bathroom with a flair of art deco to complement the buildings era of the 1920's.
This bathroom has ample storage with a mirrored cabinet, linen cupboard above the washing machine and ample room for a shower. The black bathroom fittings complements the overall bathroom nicely.
Bathroom Design Ideas with a Drop-in Sink and Black Floor
8
