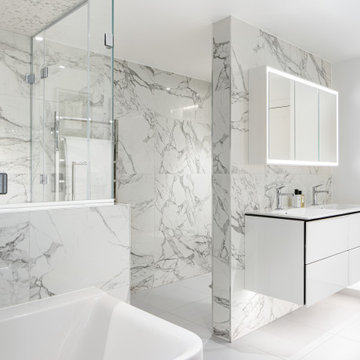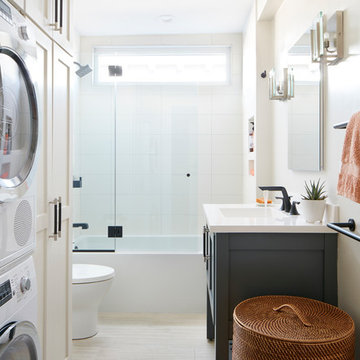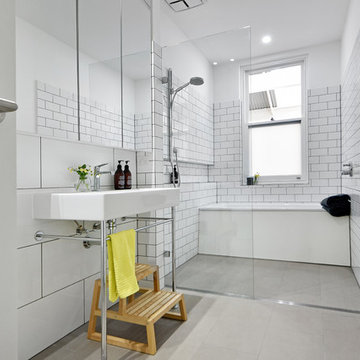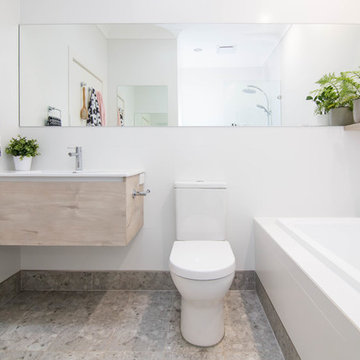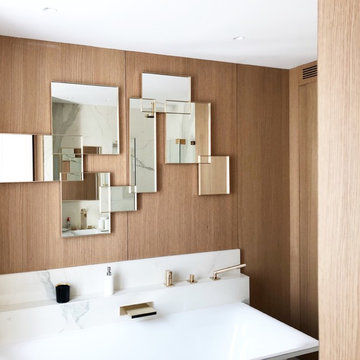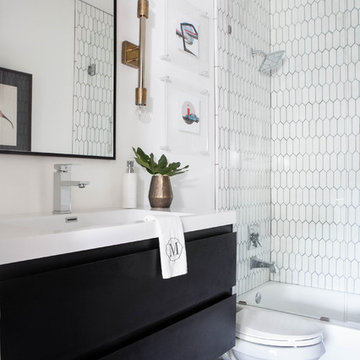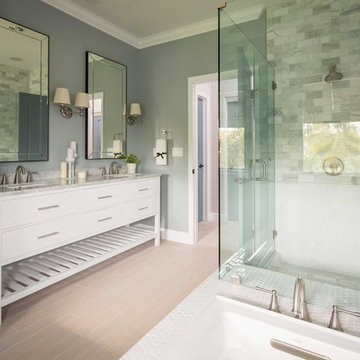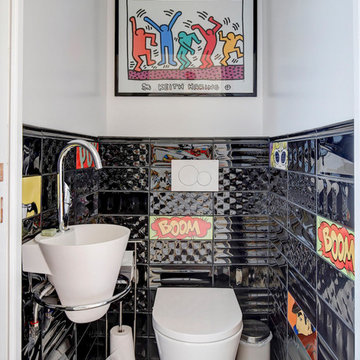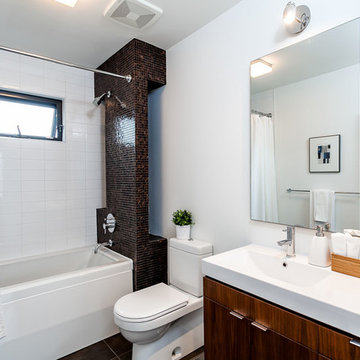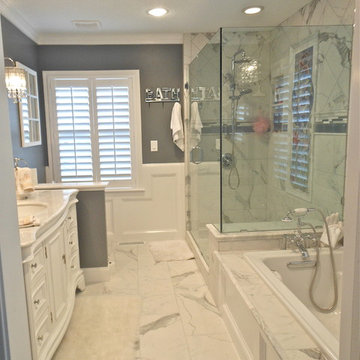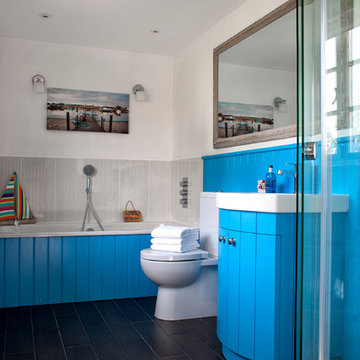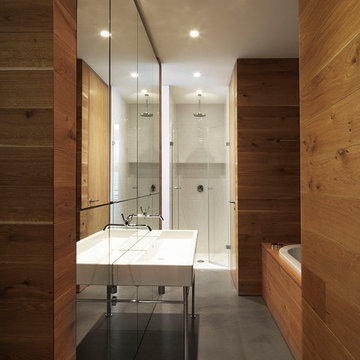Bathroom Design Ideas with a Drop-in Tub and a Console Sink
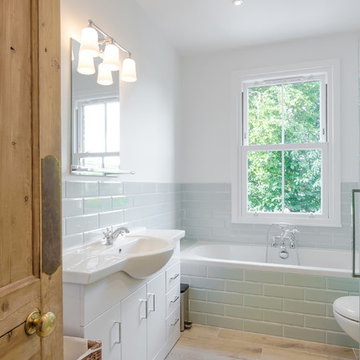
Overview
L shaped rear ground floor extension with a loft conversion and internal alterations throughout
The Brief
Create space, bring in the light and hide the stuff of life away so we can have some calm moments in our family home, keep in modern but not uber-modern…….
Our Solution
Clients with young families need very specific spaces and lots of storage for the stuff of life. This fantastic client wanted much more flexibility from the floor space and wanted every living area to be as light as possible, but to retain and work with some period features.
Over time family spaces need to change and adapt as children grow, work commitments evolve needing home working areas and visiting friends and relatives need comfortable space and privacy.
Planning a family home looks at these competing elements and as ever tries to get more space from the house than it seemed to have, that was done using some neat space planning and clever arrangement of uses within each floor plan.
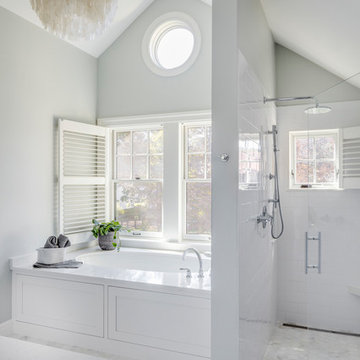
TEAM
Architect: LDa Architecture & Interiors
Interior Design: Thread By Lindsay Bentis
Builder: Great Woods Post & Beam Company, Inc.
Photographer: Greg Premru
Bathroom Design Ideas with a Drop-in Tub and a Console Sink
1




