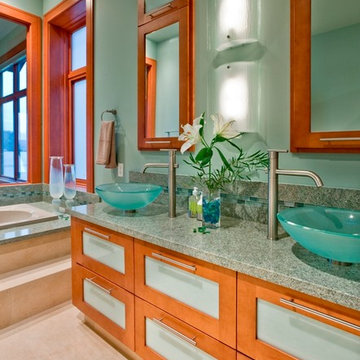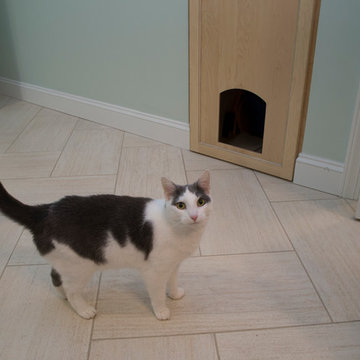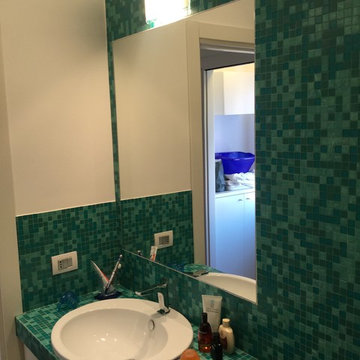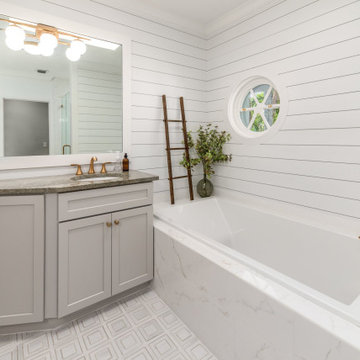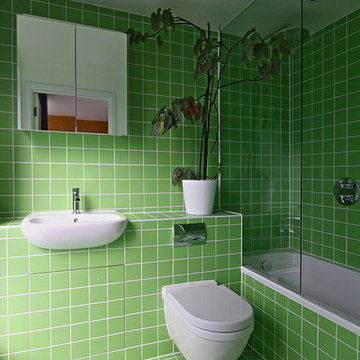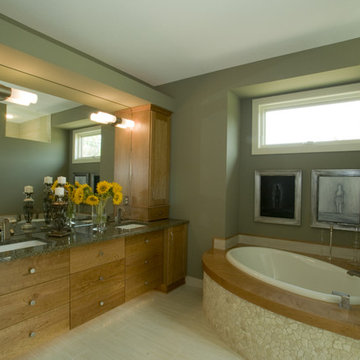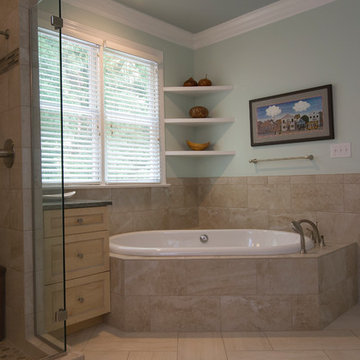Bathroom Design Ideas with a Drop-in Tub and Green Benchtops
Refine by:
Budget
Sort by:Popular Today
1 - 20 of 126 photos

This mesmerising floor in marble herringbone tiles, echos the Art Deco style with its stunning colour palette. Embracing our clients openness to sustainability, we installed a unique cabinet and marble sink, which was repurposed into a standout bathroom feature with its intricate detailing and extensive storage.
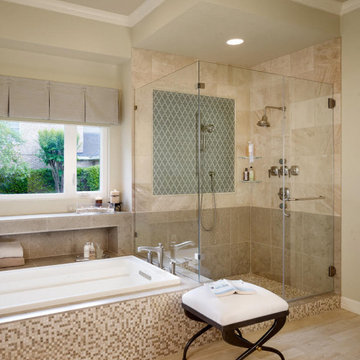
A bathroom retreat that evoked the modern transitional style bathroom that the homeowners experienced while traveling. A transformation from the builder style master baths of the 90's.
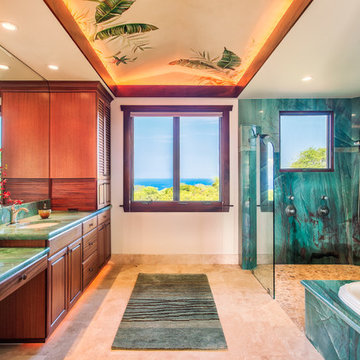
Master bathroom featuring rare Emerald Sea Granite, walk in shower, bubble massage tub, and outdoor shower.

Großzügiges, offenes Wellnessbad mit Doppelwaschbecken von Falper und einem Hamam von Effe. Planung, Design und Lieferung durch acqua design - exklusive badkonzepte
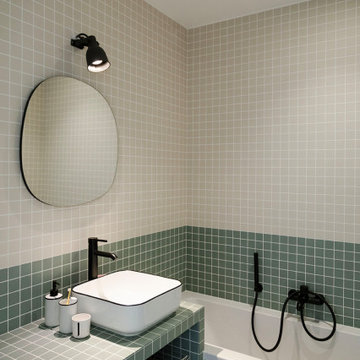
Dans cet appartement familial de 150 m², l’objectif était de rénover l’ensemble des pièces pour les rendre fonctionnelles et chaleureuses, en associant des matériaux naturels à une palette de couleurs harmonieuses.
Dans la cuisine et le salon, nous avons misé sur du bois clair naturel marié avec des tons pastel et des meubles tendance. De nombreux rangements sur mesure ont été réalisés dans les couloirs pour optimiser tous les espaces disponibles. Le papier peint à motifs fait écho aux lignes arrondies de la porte verrière réalisée sur mesure.
Dans les chambres, on retrouve des couleurs chaudes qui renforcent l’esprit vacances de l’appartement. Les salles de bain et la buanderie sont également dans des tons de vert naturel associés à du bois brut. La robinetterie noire, toute en contraste, apporte une touche de modernité. Un appartement où il fait bon vivre !
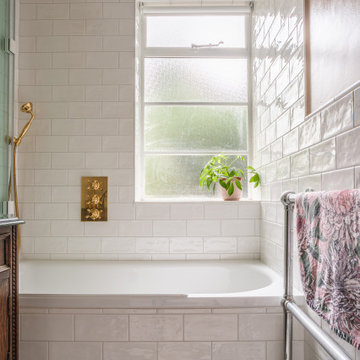
Glazed metro tiles envelope the bathtub and extend to the bath panel for a luxurious and elevated design
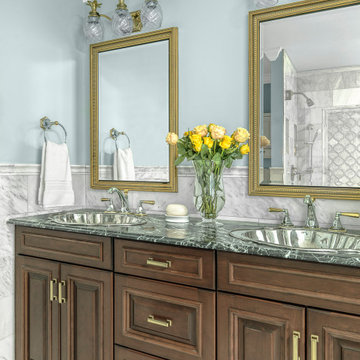
Floors feature Hampton Carrera marble placed in a diagonal fashion. Walls are flanked in the same sumptuous product in a brick pattern to juxtapose the composition. The original shower was enlarged and showcases a picture framed insert of a smaller scale arabesque mosaic. No detail was left untouched; elegant skirting-board on the floor and crown molding add to the elevated ambience. Custom fixtures in a two-toned finish of polished nickel and brass herald the triumph. No ordinary sink would suffice; precious-metal-jeweler custom drop-in sinks in polished stainless were sourced.
Medicine cabinets were fitted with a decorative gold frame for an added extravagance while crystal sconces light the way. Rare, Verde Empress green marble tops the vanity and tub surround to complete the highly refined, yet welcoming space.
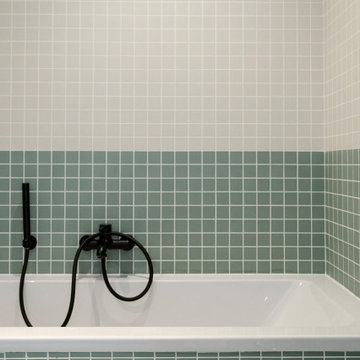
Dans cet appartement familial de 150 m², l’objectif était de rénover l’ensemble des pièces pour les rendre fonctionnelles et chaleureuses, en associant des matériaux naturels à une palette de couleurs harmonieuses.
Dans la cuisine et le salon, nous avons misé sur du bois clair naturel marié avec des tons pastel et des meubles tendance. De nombreux rangements sur mesure ont été réalisés dans les couloirs pour optimiser tous les espaces disponibles. Le papier peint à motifs fait écho aux lignes arrondies de la porte verrière réalisée sur mesure.
Dans les chambres, on retrouve des couleurs chaudes qui renforcent l’esprit vacances de l’appartement. Les salles de bain et la buanderie sont également dans des tons de vert naturel associés à du bois brut. La robinetterie noire, toute en contraste, apporte une touche de modernité. Un appartement où il fait bon vivre !
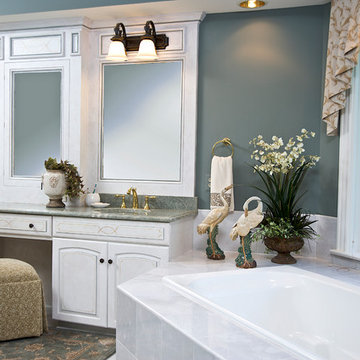
This Bathroom makeover started with old fashioned dark cherry cabinets and a pink tub! Yes, a pink tub! Since my clients hardly ever took a bath we could not justify changing out the pink tub, so, we had it refinished! It came out beautifully! Everyone was pleased. We then performed surgery on the vanity cabinets. We removed the other drawers in the center cabinet and only left the top drawer to make a make up vanity for the wife. We removed the slab of plate glass mirror that was across the back and replaced it with a custom medicine cabinet with mirrored front and a header completed with crown molding. Our wonderful faux finisher then came in and painted over the dark Cherry cabinets and finished the job by piping the drawers and the header with one pinstripe in gold. The pink vanity countertop was replaced with a beautiful stone top from Brazil in the sea water colors.
Gina Fitzsimmons ASID, Annapolis, Md.
Bathroom Design Ideas with a Drop-in Tub and Green Benchtops
1



