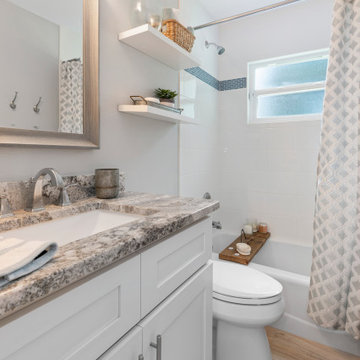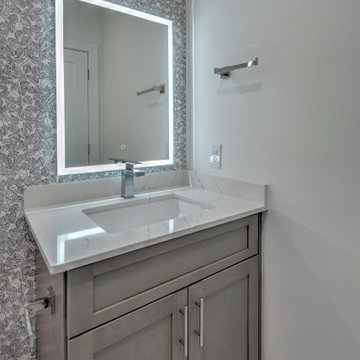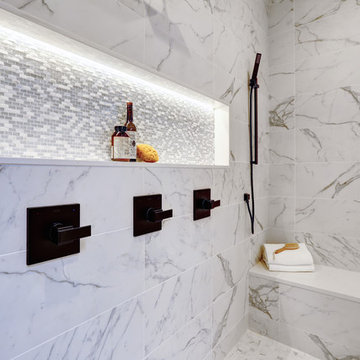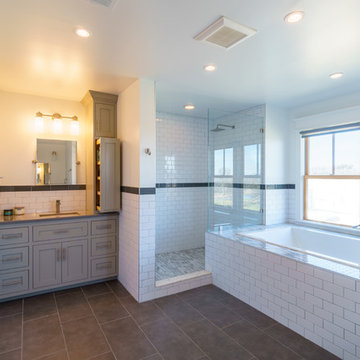Bathroom Design Ideas with Shaker Cabinets and a Drop-in Tub
Refine by:
Budget
Sort by:Popular Today
1 - 20 of 14,745 photos

We removed the long wall of mirrors and moved the tub into the empty space at the left end of the vanity. We replaced the carpet with a beautiful and durable Luxury Vinyl Plank. We simply refaced the double vanity with a shaker style.

The master bathroom opens to the outdoor shower and the built-in soaking tub is surrounded by windows overlooking the master courtyard garden and outdoor shower. The flooring is marble hexagon tile, the shower walls are marble subway tile and the counter tops are also polished marble. The vanity cabinet is black shaker with drop-in sinks and brushed nickel widespread faucets. The black mirrors compliment the black shaker cabinets and the black windows. Several house plants add greenery and life to the space.

New Bath with all new fixtures and large shower area!
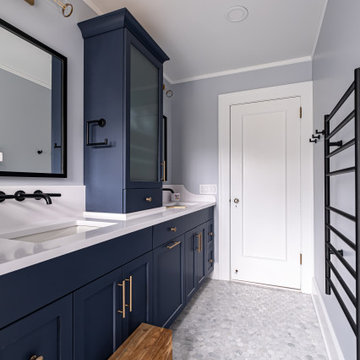
Blue double vanity with wall mount faucets and linen tower for extra storage.
Photos by VLG Photography

View of the expansive walk in, open shower of the Master Bathroom.
Shower pan is Emser Riviera pebble tile, in a four color blend. Shower walls are Bedrosians Barrel 8x48" tile in Harvest, installed in a vertical offset pattern.
The exterior wall of the open shower is custom patchwork wood cladding, enclosed by exposed beams. Robe hooks on the back wall of the shower are Delta Dryden double hooks in brilliance stainless.
Master bathroom flooring and floor base is 12x24" Bedrosians, from the Simply collection in Modern Coffee, flooring is installed in an offset pattern.
Bathroom vanity is circular sawn rustic alder from Big Horn Cabinetry, finished in dark walnut. Doors are shaker style. The textured cast iron square knobs are from Signature Hardware.
Vanity countertop and backsplash is engineered quartz from Pental in "Coastal Gray". Dual sinks are undermounted and from the Kohler Ladena collection. Towel ring is from the Kohler Stately collection in brushed nickel.
Bathrooms walls and ceiling are painted in Sherwin Williams "Kilim Beige."
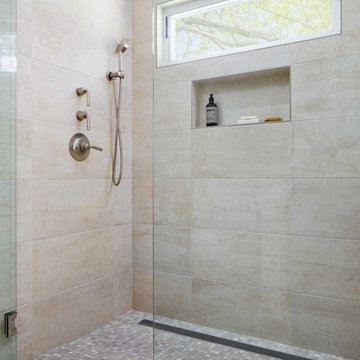
Warm neutral colors and elegant interiors were used to give this Lake Oswego master bath a spa-like relaxing appeal.
Project by Portland interior design studio Jenni Leasia Interior Design. Also serving Lake Oswego, West Linn, Vancouver, Sherwood, Camas, Oregon City, Beaverton, and the whole of Greater Portland.
For more about Jenni Leasia Interior Design, click here: https://www.jennileasiadesign.com/
To learn more about this project, click here:
https://www.jennileasiadesign.com/lake-oswego-home-remodel
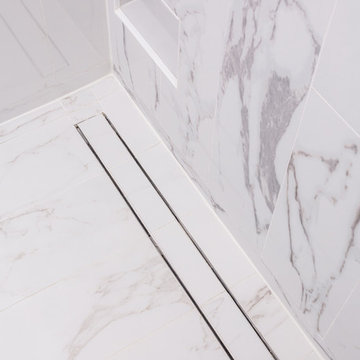
We gave the master bathroom and powder room in this Chicago home a classy look.
Project designed by Skokie renovation firm, Chi Renovation & Design - general contractors, kitchen and bath remodelers, and design & build company. They serve the Chicago area and its surrounding suburbs, with an emphasis on the North Side and North Shore. You'll find their work from the Loop through Lincoln Park, Skokie, Evanston, Wilmette, and all the way up to Lake Forest.
For more about Chi Renovation & Design, click here: https://www.chirenovation.com/
To learn more about this project, click here:
https://www.chirenovation.com/portfolio/ranch-triangle-chicago-renovation/
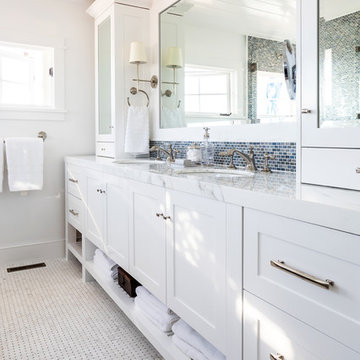
We made some small structural changes and then used coastal inspired decor to best complement the beautiful sea views this Laguna Beach home has to offer.
Project designed by Courtney Thomas Design in La Cañada. Serving Pasadena, Glendale, Monrovia, San Marino, Sierra Madre, South Pasadena, and Altadena.
For more about Courtney Thomas Design, click here: https://www.courtneythomasdesign.com/
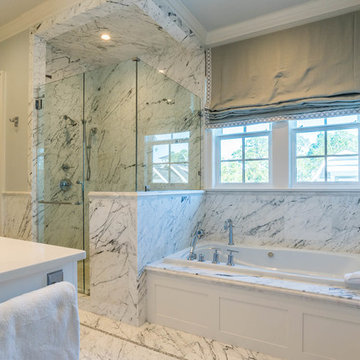
The luxurious master bathroom offers a double vanity, soaking tub, and marble shower.
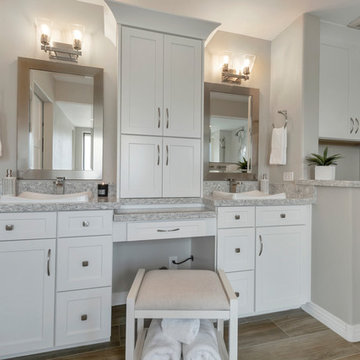
In this complete floor to ceiling removal, we created a zero-threshold walk-in shower, moved the shower and tub drain and removed the center cabinetry to create a MASSIVE walk-in shower with a drop in tub. As you walk in to the shower, controls are conveniently placed on the inside of the pony wall next to the custom soap niche. Fixtures include a standard shower head, rain head, two shower wands, tub filler with hand held wand, all in a brushed nickel finish. The custom countertop upper cabinet divides the vanity into His and Hers style vanity with low profile vessel sinks. There is a knee space with a dropped down countertop creating a perfect makeup vanity. Countertops are the gorgeous Everest Quartz. The Shower floor is a matte grey penny round, the shower wall tile is a 12x24 Cemento Bianco Cassero. The glass mosaic is called “White Ice Cube” and is used as a deco column in the shower and surrounds the drop-in tub. Finally, the flooring is a 9x36 Coastwood Malibu wood plank tile.
Bathroom Design Ideas with Shaker Cabinets and a Drop-in Tub
1







