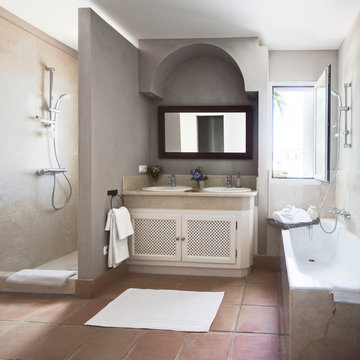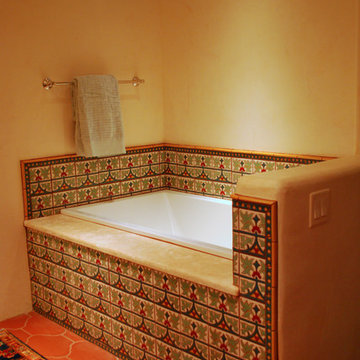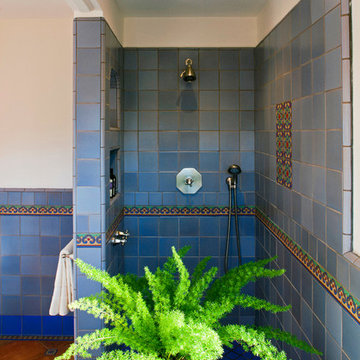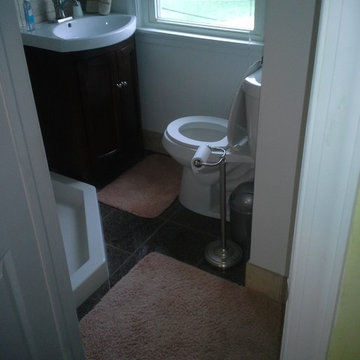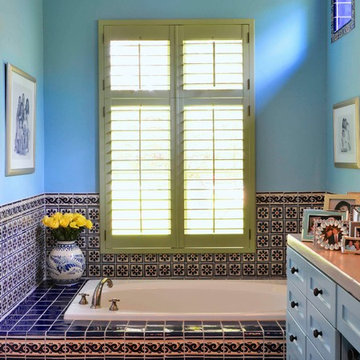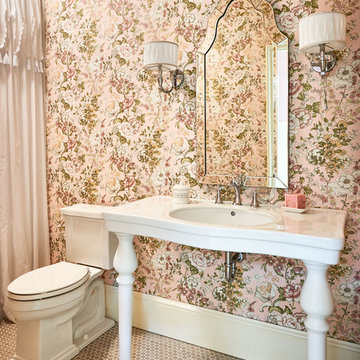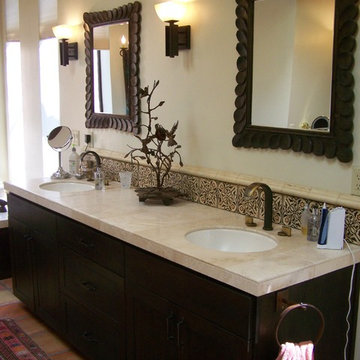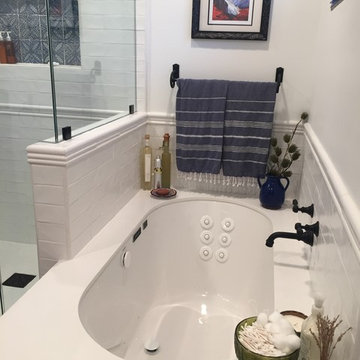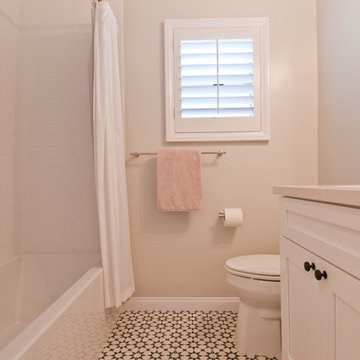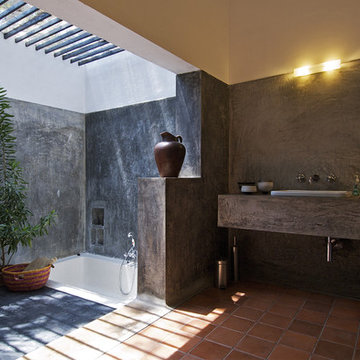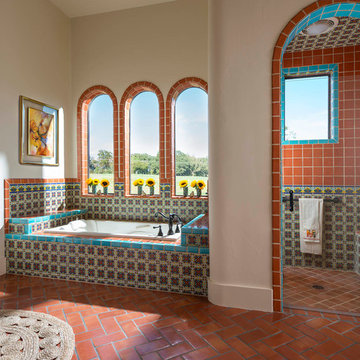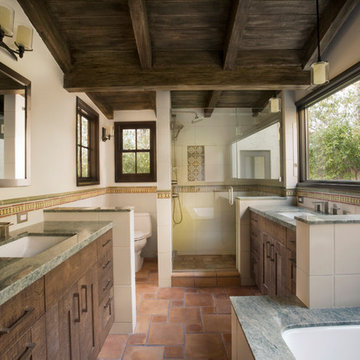Bathroom Design Ideas with a Drop-in Tub and Terra-cotta Floors
Refine by:
Budget
Sort by:Popular Today
1 - 20 of 332 photos
Item 1 of 3

The magnificent Casey Flat Ranch Guinda CA consists of 5,284.43 acres in the Capay Valley and abuts the eastern border of Napa Valley, 90 minutes from San Francisco.
There are 24 acres of vineyard, a grass-fed Longhorn cattle herd (with 95 pairs), significant 6-mile private road and access infrastructure, a beautiful ~5,000 square foot main house, a pool, a guest house, a manager's house, a bunkhouse and a "honeymoon cottage" with total accommodation for up to 30 people.
Agriculture improvements include barn, corral, hay barn, 2 vineyard buildings, self-sustaining solar grid and 6 water wells, all managed by full time Ranch Manager and Vineyard Manager.The climate at the ranch is similar to northern St. Helena with diurnal temperature fluctuations up to 40 degrees of warm days, mild nights and plenty of sunshine - perfect weather for both Bordeaux and Rhone varieties. The vineyard produces grapes for wines under 2 brands: "Casey Flat Ranch" and "Open Range" varietals produced include Cabernet Sauvignon, Cabernet Franc, Syrah, Grenache, Mourvedre, Sauvignon Blanc and Viognier.
There is expansion opportunity of additional vineyards to more than 80 incremental acres and an additional 50-100 acres for potential agricultural business of walnuts, olives and other products.
Casey Flat Ranch brand longhorns offer a differentiated beef delight to families with ranch-to-table program of lean, superior-taste "Coddled Cattle". Other income opportunities include resort-retreat usage for Bay Area individuals and corporations as a hunting lodge, horse-riding ranch, or elite conference-retreat.
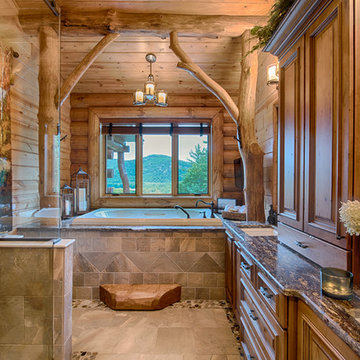
Manufacturer: Golden Eagle Log Homes - http://www.goldeneagleloghomes.com/
Builder: Rich Leavitt – Leavitt Contracting - http://leavittcontracting.com/
Location: Mount Washington Valley, Maine
Project Name: South Carolina 2310AR
Square Feet: 4,100
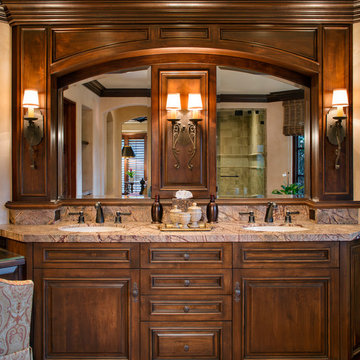
His and Hers master bath vanity. Arched mirror front cabinets with wood panel surround and decorative sconces combine beauty and function. Honed marble counter and backsplash mixed with oil rubbed bronze fixtures. To the left, a sit down makeup vanity for her. Decorative crown moulding continues around the room. Motorized woven shades provide light control and privacy.
Bath accessories by Irma Shaw Designs.
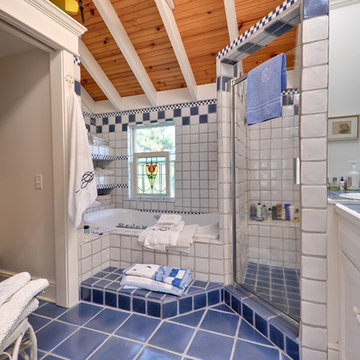
Tile bath with glazed mexican tile.
Boardwalk Builders, Rehoboth Beach, DE
www.boardwalkbuilders.com
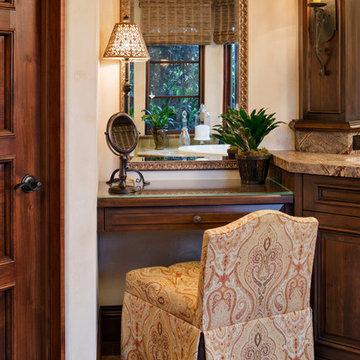
Drop down makeup vanity for her.
Furniture and bath accessories by Irma Shaw Designs.
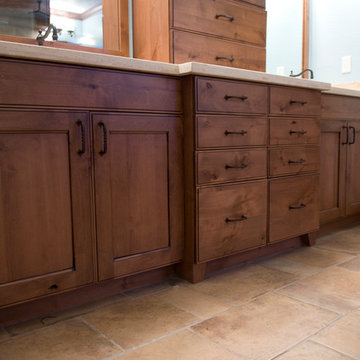
Don Dear Photography:
Tapered legs gave a little additional style to the cabinet without losing the simple rustic feel associated to a southwest environment.
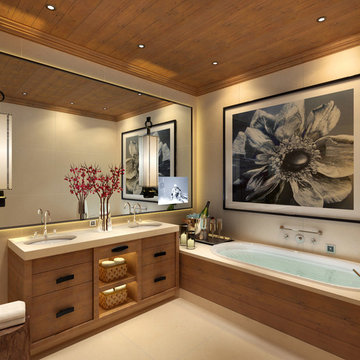
Kunden havde ønske om at kunne se fjernsyn fra sit badekar, hvilket var vanskeligt pga. det store spejl. Vi løste opgaven ved at integrere skærmen i spejlet på en måde hvor skærmen er usynlig når det ikke er tændt.
Bathroom Design Ideas with a Drop-in Tub and Terra-cotta Floors
1



