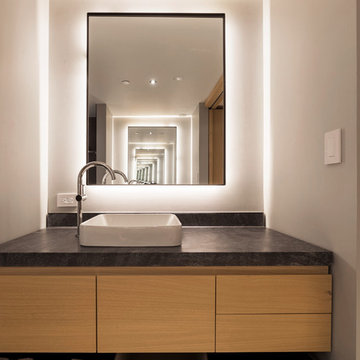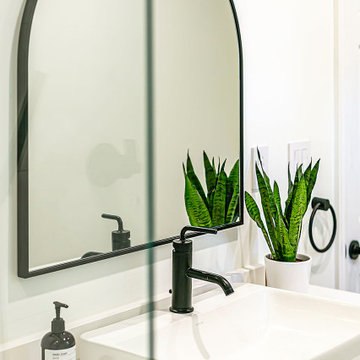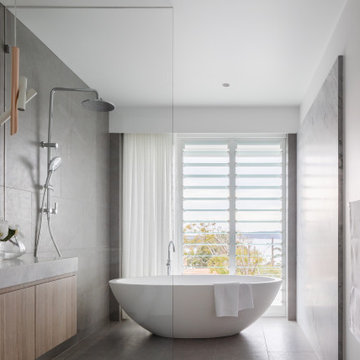Bathroom Design Ideas with Granite Benchtops and a Floating Vanity
Refine by:
Budget
Sort by:Popular Today
1 - 20 of 1,493 photos

This house gave us the opportunity to create a variety of bathroom spaces and explore colour and style. The bespoke vanity unit offers plenty of storage. The terrazzo-style tiles on the floor have bluey/green/grey hues which guided the colour scheme for the rest of the space. The black taps and shower accessories, make the space feel contemporary. The walls are painted in a dark grey/blue tone which makes the space feel incredibly cosy.

Powder room with real marble mosaic tile floor, floating white oak vanity with black granite countertop and brass faucet. Wallpaper, mirror and lighting by Casey Howard Designs.

Transforming this small bathroom into a wheelchair accessible retreat was no easy task. Incorporating unattractive grab bars and making them look seamless was the goal. A floating vanity / countertop allows for roll up accessibility and the live edge of the granite countertops make if feel luxurious. Double sinks for his and hers sides plus medicine cabinet storage helped for this minimal feel of neutrals and breathability. The barn door opens for wheelchair movement but can be closed for the perfect amount of privacy.

The detailed plans for this bathroom can be purchased here: https://www.changeyourbathroom.com/shop/sensational-spa-bathroom-plans/
Contemporary bathroom with mosaic marble on the floors, porcelain on the walls, no pulls on the vanity, mirrors with built in lighting, black counter top, complete rearranging of this floor plan.

A plain and minimalist powder room that offers an open space to maximize its function. The wall backlighting gives this room a modern mood and offers an illumination of the entire space. While the large, frameless mirror amplifies the features of the room.
Built by ULFBUILT. Contact us today to learn more.

The accessible bathroom has flush transitions, a curbless shower with a folding seat, a 48" x 32" drop-in soaker tub with a high-speed, virtual tub spout, a TOTO toilet with bidet and auto open/close lid, and a vanity with a customized top for wheelchair access.

Renovated bathroom featuring a floating vanity with custom infinity sink. The 1920s curved ceiling was preserved and finished in Carrerra plaster, adding a bit of sparkle that reflects the natural light.

Contemporary master bath remodel in Lakewood Ranch's Riverwalk Oaks with floating double-sink vanity.

Master bathroom with walk-in wet room featuring MTI Elise Soaking Tub. Floating maple his and her vanities with onyx finish countertops. Greyon basalt stone in the shower. Cloud limestone on the floor.

Featured in Rue Magazine's 2022 winter collection. Designed by Evgenia Merson, this house uses elements of contemporary, modern and minimalist style to create a unique space filled with tons of natural light, clean lines, distinctive furniture and a warm aesthetic feel.

The image showcases a chic and contemporary bathroom vanity area with a focus on clean lines and monochromatic tones. The vanity cabinet features a textured front with vertical grooves, painted in a crisp white that contrasts with the sleek black handles and faucet. This combination of black and white creates a bold, graphic look that is both modern and timeless.
Above the vanity, a round mirror with a thin black frame reflects the clean aesthetic of the space, complementing the other black accents. The wall behind the vanity is partially tiled with white subway tiles, adding a classic bathroom touch that meshes well with the contemporary features.
A two-bulb wall sconce is mounted above the mirror, providing ample lighting with a minimalist design that doesn't detract from the overall simplicity of the decor. To the right, a towel ring holds a white towel, continuing the black and white theme.
This bathroom design is an excellent example of how minimalist design can be warm and inviting while still maintaining a sleek and polished look. The careful balance of textures, colors, and lighting creates an elegant space that is functional and stylish.

Chic powder bath includes sleek grey wall-covering as the foundation for an asymmetric design. The organic mirror, single brass pendant, and matte faucet all offset each other, allowing the eye flow throughout the space. It's simplistic in its design elements but intentional in its beauty.

Transforming this small bathroom into a wheelchair accessible retreat was no easy task. Incorporating unattractive grab bars and making them look seamless was the goal. A floating vanity / countertop allows for roll up accessibility and the live edge of the granite countertops make if feel luxurious. Double sinks for his and hers sides plus medicine cabinet storage helped for this minimal feel of neutrals and breathability. The barn door opens for wheelchair movement but can be closed for the perfect amount of privacy.

The goal of this project was to upgrade the builder grade finishes and create an ergonomic space that had a contemporary feel. This bathroom transformed from a standard, builder grade bathroom to a contemporary urban oasis. This was one of my favorite projects, I know I say that about most of my projects but this one really took an amazing transformation. By removing the walls surrounding the shower and relocating the toilet it visually opened up the space. Creating a deeper shower allowed for the tub to be incorporated into the wet area. Adding a LED panel in the back of the shower gave the illusion of a depth and created a unique storage ledge. A custom vanity keeps a clean front with different storage options and linear limestone draws the eye towards the stacked stone accent wall.
Houzz Write Up: https://www.houzz.com/magazine/inside-houzz-a-chopped-up-bathroom-goes-streamlined-and-swank-stsetivw-vs~27263720
The layout of this bathroom was opened up to get rid of the hallway effect, being only 7 foot wide, this bathroom needed all the width it could muster. Using light flooring in the form of natural lime stone 12x24 tiles with a linear pattern, it really draws the eye down the length of the room which is what we needed. Then, breaking up the space a little with the stone pebble flooring in the shower, this client enjoyed his time living in Japan and wanted to incorporate some of the elements that he appreciated while living there. The dark stacked stone feature wall behind the tub is the perfect backdrop for the LED panel, giving the illusion of a window and also creates a cool storage shelf for the tub. A narrow, but tasteful, oval freestanding tub fit effortlessly in the back of the shower. With a sloped floor, ensuring no standing water either in the shower floor or behind the tub, every thought went into engineering this Atlanta bathroom to last the test of time. With now adequate space in the shower, there was space for adjacent shower heads controlled by Kohler digital valves. A hand wand was added for use and convenience of cleaning as well. On the vanity are semi-vessel sinks which give the appearance of vessel sinks, but with the added benefit of a deeper, rounded basin to avoid splashing. Wall mounted faucets add sophistication as well as less cleaning maintenance over time. The custom vanity is streamlined with drawers, doors and a pull out for a can or hamper.
A wonderful project and equally wonderful client. I really enjoyed working with this client and the creative direction of this project.
Brushed nickel shower head with digital shower valve, freestanding bathtub, curbless shower with hidden shower drain, flat pebble shower floor, shelf over tub with LED lighting, gray vanity with drawer fronts, white square ceramic sinks, wall mount faucets and lighting under vanity. Hidden Drain shower system. Atlanta Bathroom.
Bathroom Design Ideas with Granite Benchtops and a Floating Vanity
1







