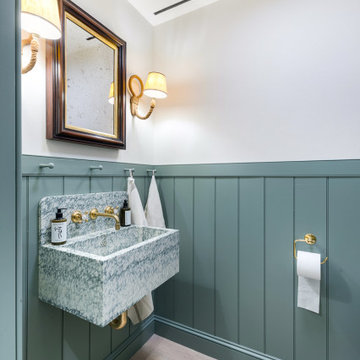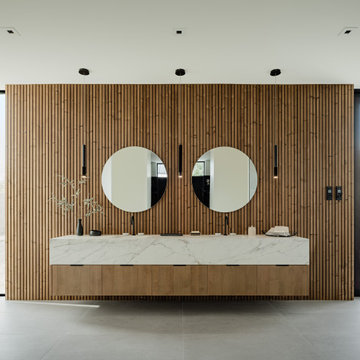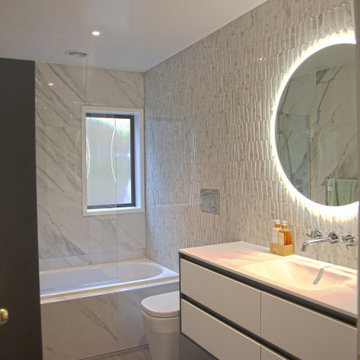Bathroom Design Ideas with Light Hardwood Floors and a Floating Vanity
Sort by:Popular Today
1 - 20 of 1,527 photos

This full home mid-century remodel project is in an affluent community perched on the hills known for its spectacular views of Los Angeles. Our retired clients were returning to sunny Los Angeles from South Carolina. Amidst the pandemic, they embarked on a two-year-long remodel with us - a heartfelt journey to transform their residence into a personalized sanctuary.
Opting for a crisp white interior, we provided the perfect canvas to showcase the couple's legacy art pieces throughout the home. Carefully curating furnishings that complemented rather than competed with their remarkable collection. It's minimalistic and inviting. We created a space where every element resonated with their story, infusing warmth and character into their newly revitalized soulful home.
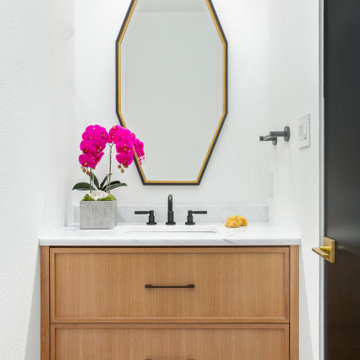
www.livekalterra.com | Elevated Living In The Heart Of Oak Lawn. Spacious two bedroom townhomes with unprecedented design and unparalleled construction. @livekalterra | Listed by Jessica Koltun with The Associates Realty

Large and modern master bathroom primary bathroom. Grey and white marble paired with warm wood flooring and door. Expansive curbless shower and freestanding tub sit on raised platform with LED light strip. Modern glass pendants and small black side table add depth to the white grey and wood bathroom. Large skylights act as modern coffered ceiling flooding the room with natural light.

Main powder room with metallic glass tile feature wall, vessel sink, floating vanity and thick quartz countertops.

Powder room with asymmetrical design : marble counter, two hole faucet, custom mirror, and floating vanity with concealed drawer in matte graphite laminate

A small dated powder room gets re-invented!
Our client was looking to update her powder room/laundry room, we designed and installed wood paneling to match the style of the house. Our client selected this fabulous wallpaper and choose a vibrant green for the wall paneling and all the trims, the white ceramic sink and toilet look fresh and clean. A long and narrow medicine cabinet with 2 white globe sconces completes the look, on the opposite side of the room the washer and drier are tucked in under a wood counter also painted green.
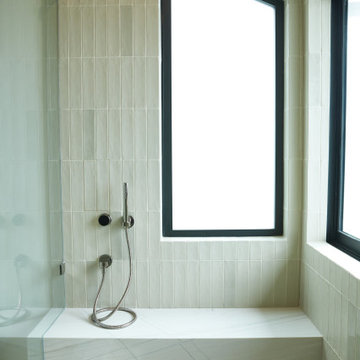
Master Bathroom custom white oak vanity, Zucchetti fixtures, custom mirrors, quartzite stone, Wow tile, inset/flush drain, Fleetwood windows.

The powder bath floating vanity is wrapped with Cambria’s “Ironsbridge” pattern with a bottom white oak shelf for any out-of-sight extra storage needs. The vanity is combined with gold plumbing, a tall splash to ceiling backlit mirror, and a dark gray linen wallpaper to create a sophisticated and contrasting powder bath.
Bathroom Design Ideas with Light Hardwood Floors and a Floating Vanity
1



