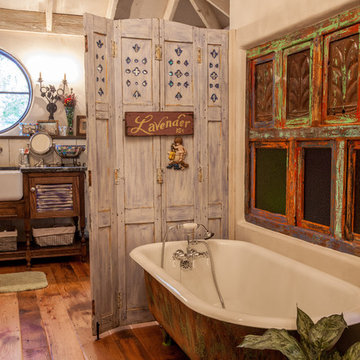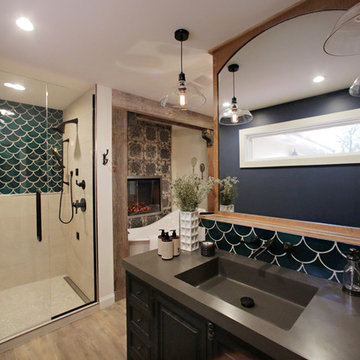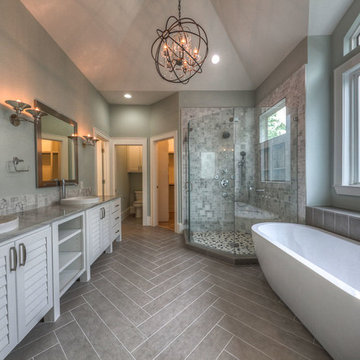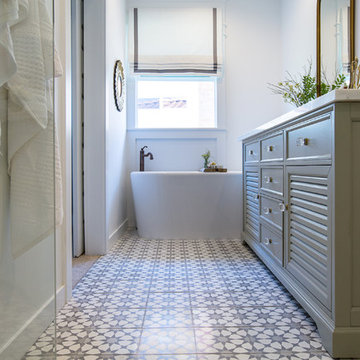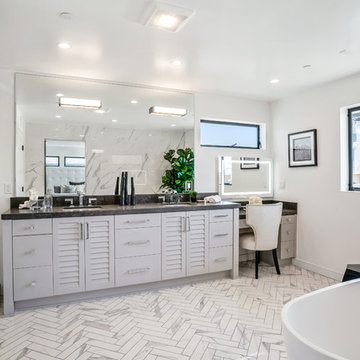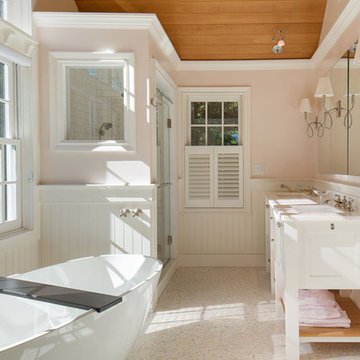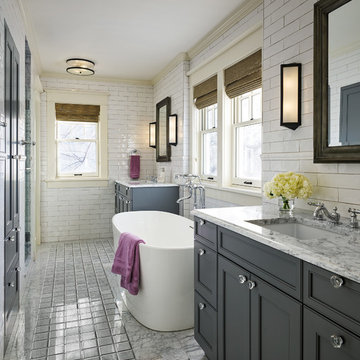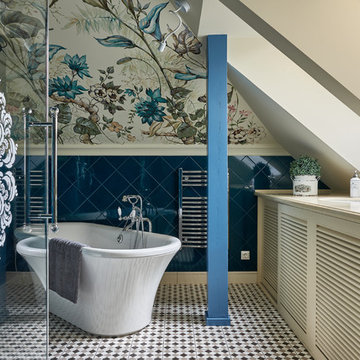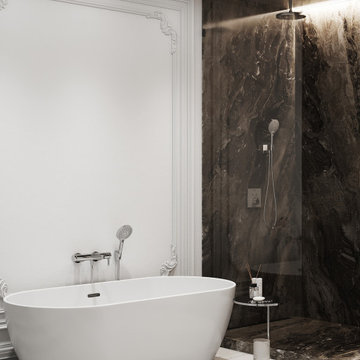Bathroom Design Ideas with Louvered Cabinets and a Freestanding Tub
Refine by:
Budget
Sort by:Popular Today
1 - 20 of 582 photos
Item 1 of 3
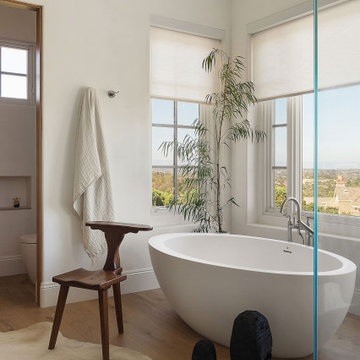
Ground up master bathroom, quartzite slab shower and waterfall countertops, custom floating cabinetry

Master bathroom with large walk-in custom certamic tile shower, freestanding tub with cultured stone, separate vanities, oversized closet, in-law suite. https://www.hibbshomes.com/new-home-in-development-at-the-forest-at-pevely-farms-in-eureka

This large bathroom was designed to offer an open, airy feel, with ample storage and space to move, all the while adhering to the homeowner's unique coastal taste. The sprawling louvered cabinetry keeps both his and hers vanities accessible regardless of someone using either. The tall, above-counter linen storage breaks up the large wall space and provides additional storage with full size pull outs.
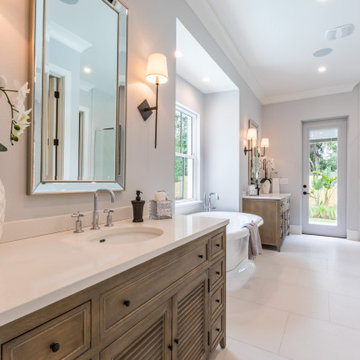
A large master bath with separate vanities, freestanding soaking tub and walk in shower.
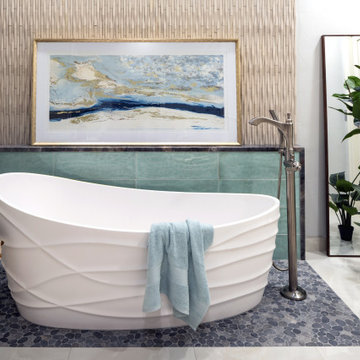
Little did our homeowner know how much his inspiration for his master bathroom renovation might mean to him after the year of Covid 2020. Living in a land-locked state meant a lot of travel to partake in his love of scuba diving throughout the world. When thinking about remodeling his bath, it was only natural for him to want to bring one of his favorite island diving spots home. We were asked to create an elegant bathroom that captured the elements of the Caribbean with some of the colors and textures of the sand and the sea.
The pallet fell into place with the sourcing of a natural quartzite slab for the countertop that included aqua and deep navy blues accented by coral and sand colors. Floating vanities in a sandy, bleached wood with an accent of louvered shutter doors give the space an open airy feeling. A sculpted tub with a wave pattern was set atop a bed of pebble stone and beneath a wall of bamboo stone tile. A tub ledge provides access for products.
The large format floor and shower tile (24 x 48) we specified brings to mind the trademark creamy white sand-swept swirls of Caribbean beaches. The walk-in curbless shower boasts three shower heads with a rain head, standard shower head, and a handheld wand near the bench toped in natural quartzite. Pebble stone finishes the floor off with an authentic nod to the beaches for the feet.
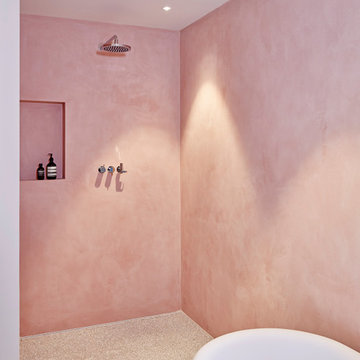
Masterbad mit freistehender Badewanne und offener Dusche. Wände mit mineralischer Beschichtung.
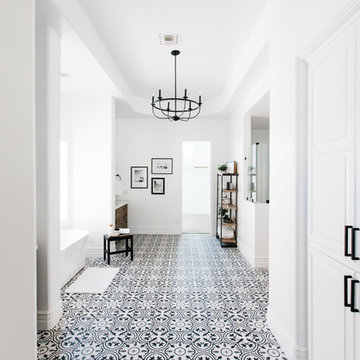
Master Bathroom with Black and White Patterned Tile, White Walls, White Subway Tile, Matte Black Plumbing Fixtures, Black Lighting
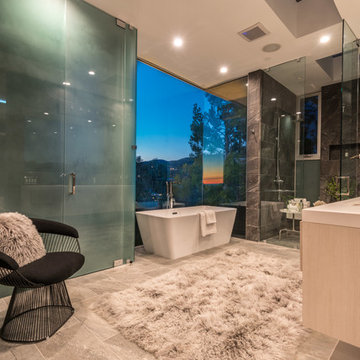
Ground up development. 7,000 sq ft contemporary luxury home constructed by FINA Construction Group Inc.
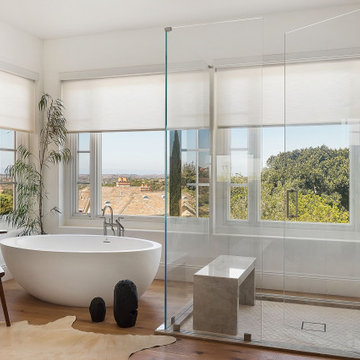
Ground up master bathroom, quartzite slab shower and waterfall countertops, custom floating cabinetry
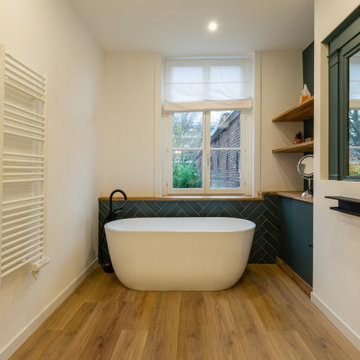
Nos clients souhaitaient revoir l’aménagement de l’étage de leur maison en plein cœur de Lille. Les volumes étaient mal distribués et il y avait peu de rangement.
Le premier défi était d’intégrer l’espace dressing dans la chambre sans perdre trop d’espace. Une tête de lit avec verrière intégrée a donc été installée, ce qui permet de délimiter les différents espaces. La peinture Tuscan Red de Little Green apporte le dynamisme qu’il manquait à cette chambre d’époque.
Ensuite, le bureau a été réduit pour agrandir la salle de bain maintenant assez grande pour toute la famille. Baignoire îlot, douche et double vasque, on a vu les choses en grand. Les accents noir mat et de bois apportent à la fois une touche chaleureuse et ultra tendance. Nous avons choisi des matériaux de qualité pour un rendu impeccable.
Bathroom Design Ideas with Louvered Cabinets and a Freestanding Tub
1

